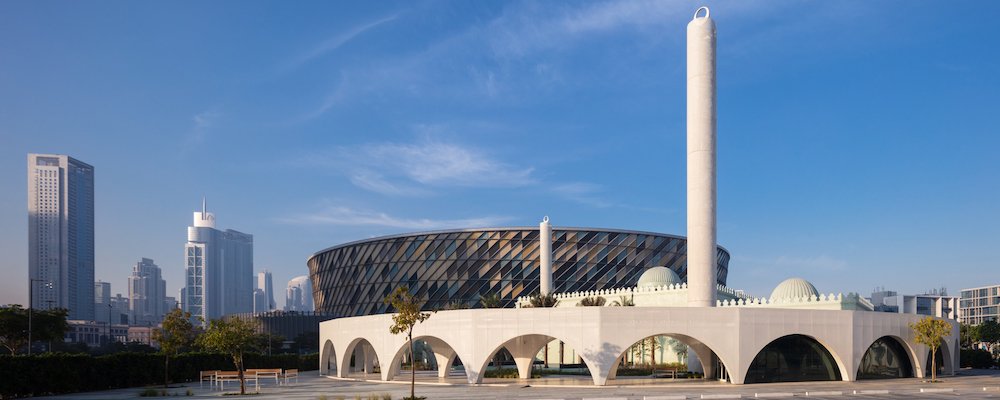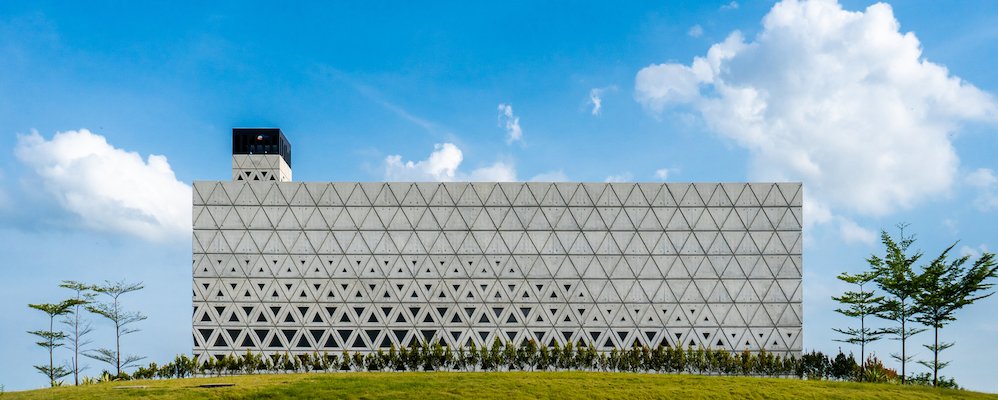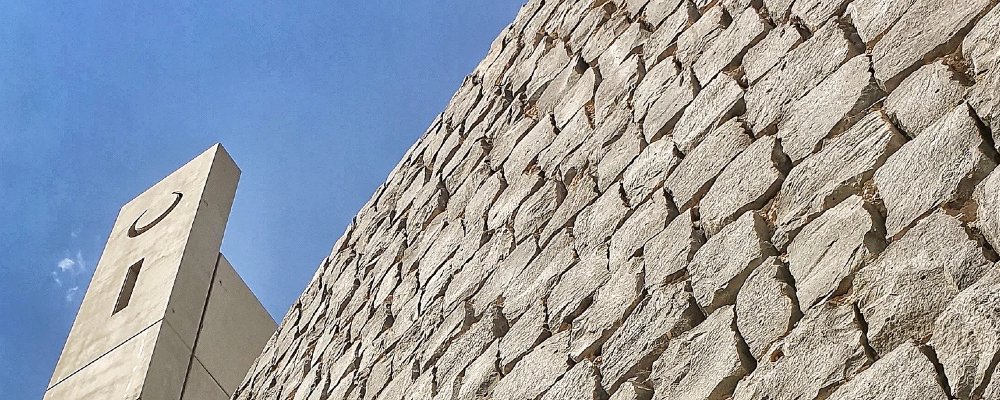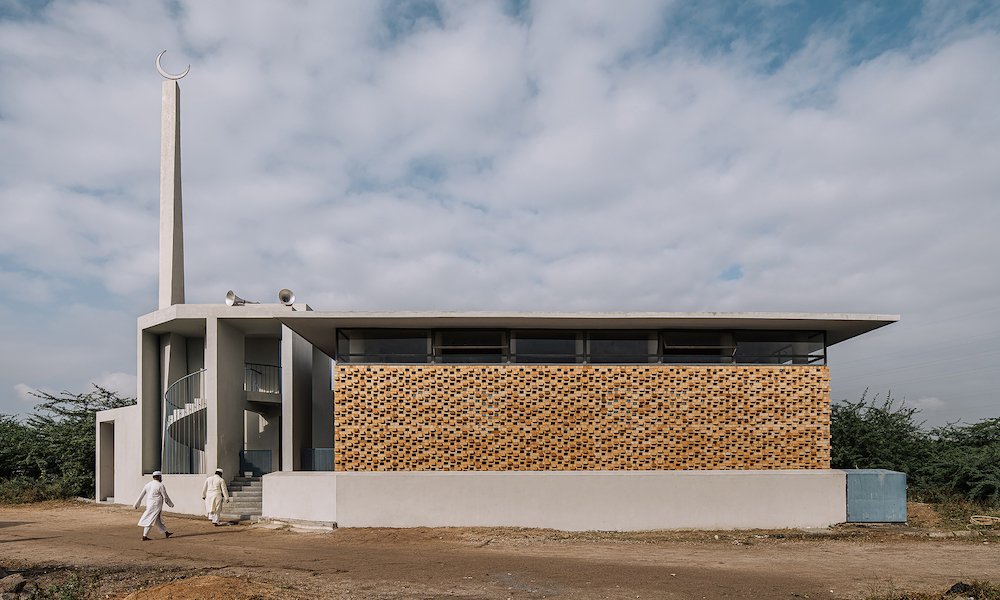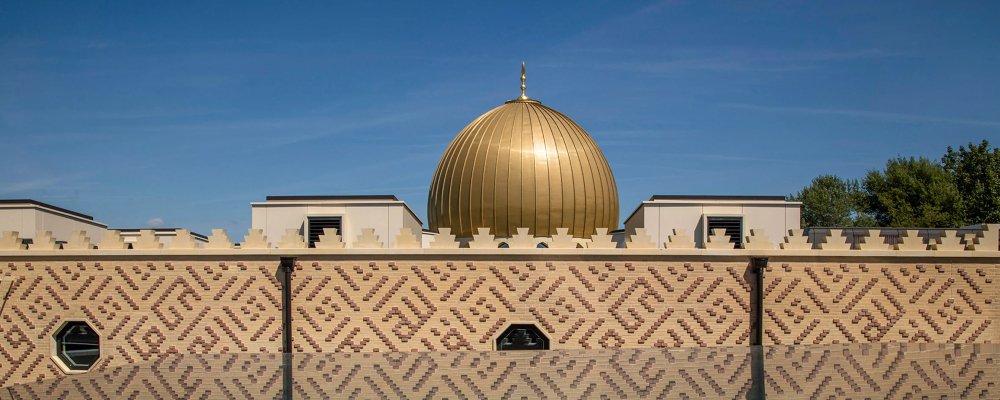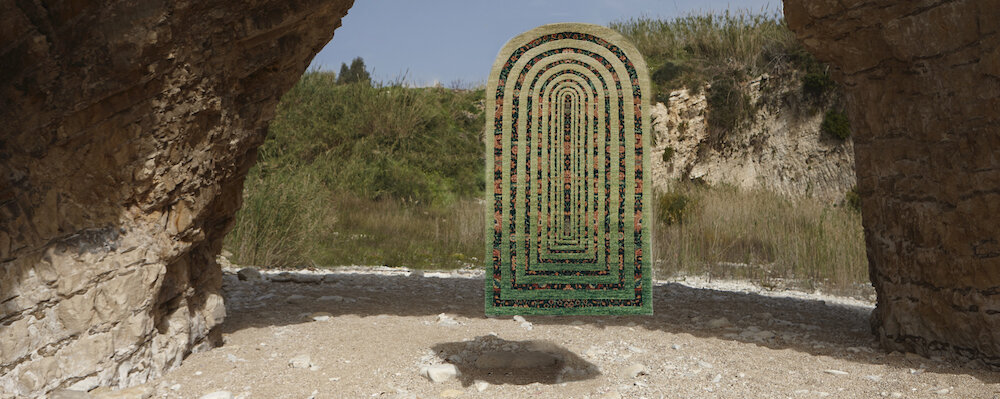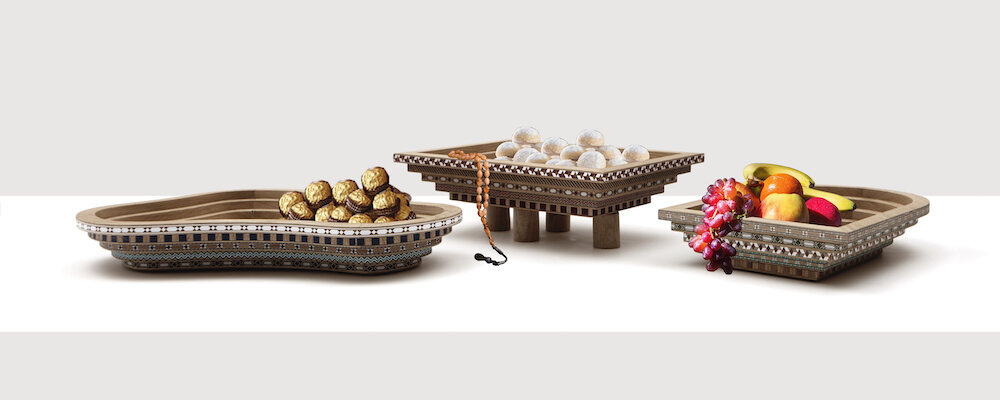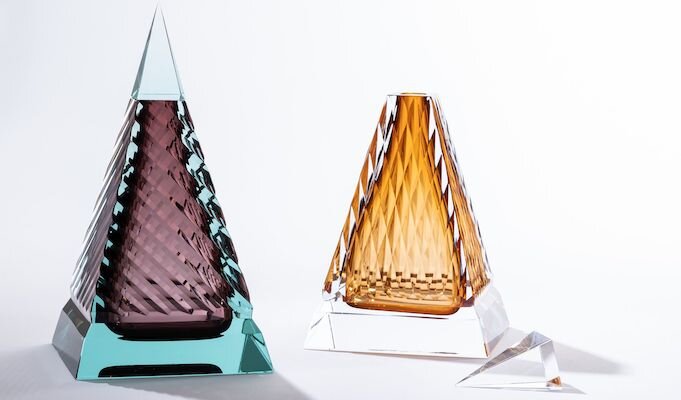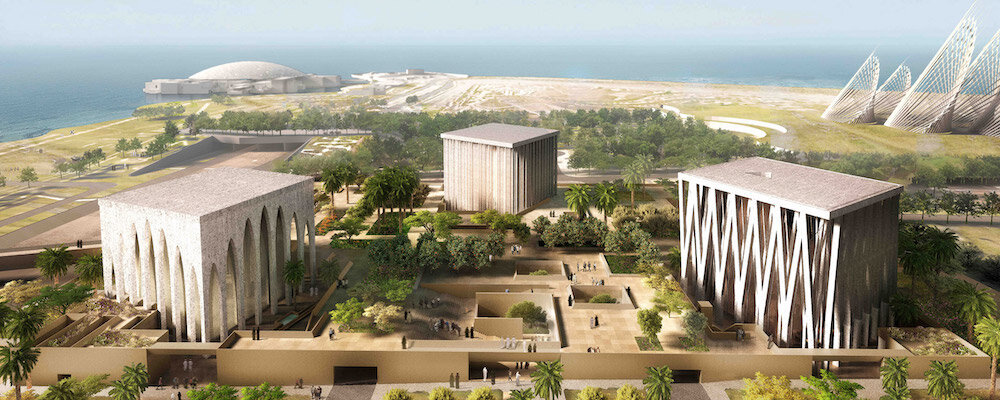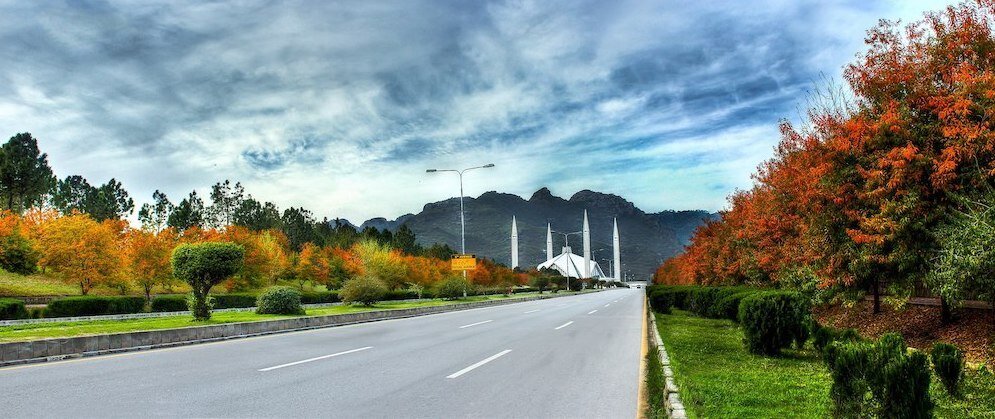#RamadanSeries – The Abrahamic Family House
The last post for the 2020 Ramadan Series, we look towards the future with an interfaith complex unveiled in September 2019…
Season 2 - Episode 4: The Abrahamic Family House
In 2019, the United Arab Emirates launched the Year of Tolerance, a programme dedicated to the value of tolerance, communication and coexistence in society.
It started with the visit of His Holiness Pope Francis to Abu Dhabi from February 3 to 5, 2019. During his visit, he co-signed with the Grand Imam of Al-Azhar Ahmad Al-Tayyeb the Human Fraternity Document.
In September, the Higher Committee for Human Fraternity announced the winner of the competition to design a multi-faith complex on Saadiyat Island, next to Louvre Abu Dhabi (where visitors can already see historical and rare Torah, Bible and Quran displayed together) and where the Zayed National Museum and the Guggenheim Abu Dhabi will be.
The choice was for Sir David Adjaye’s project for the Abrahamic Family House. Three cubic temples are designed to encourage peaceful co-existence and acceptance of the three Abrahamic faiths Judaism, Christianity and Islam in the UAE capital.
“We hope we have set out a plan for a beautiful and thought-provoking space that celebrates the three faiths and stimulates dialogue and understanding at a critical time for the world.”
“I believe architecture should work to enshrine the kind of world we want to live in, a world of tolerance, openness, and constant advancement. As an architect I want to create a building that starts to dissolve the notion of hierarchical difference – it should represent universality and totality – something higher, that enhances the richness of human life.”
The synagogue, the church and the mosque will each have a unique decorative façade with colonnades, vaults and screens evoking the details of their religion.
The interior of the buildings presents a different kind of spiritual atmosphere in which its outer skin and porous form are reflected through light. In the Synagogue, the visitors will welcome with high ceiling and wooden seating places that are scattered randomly. They will be able to feel the ceiling of structure from inside with crossed supporting concrete elements. The interior of the Church features thousands of wooden pieces that are suspended from the ceiling. The form of the ceiling presents unprecedented atmosphere that contributes another spiritual ascent.
The concept focuses on highlighting the similarities between the three religions.
However, they will all be unified by their matching materiality, "powerful plutonic forms" and shared gardens that run between them. The overall designed aims to highlight the often overlooked similarities between the three faiths.
A fourth building will be added as the plinth on which the temples will sit and will not be affiliated with any specific religion but act as the visitor centre, and will be open to the public for a mix of event and educational courses.
"I've always seen these three religions as very different – it's what we're led to believe, but then you discover these incredible connections and overlaps that sit with these distinct differences," added Adjaye. "The evolution which then developed the narrative was to discover what was adjacent, surprisingly close even," he continued.
All renders and video, courtesy of Adjaye Associates.









