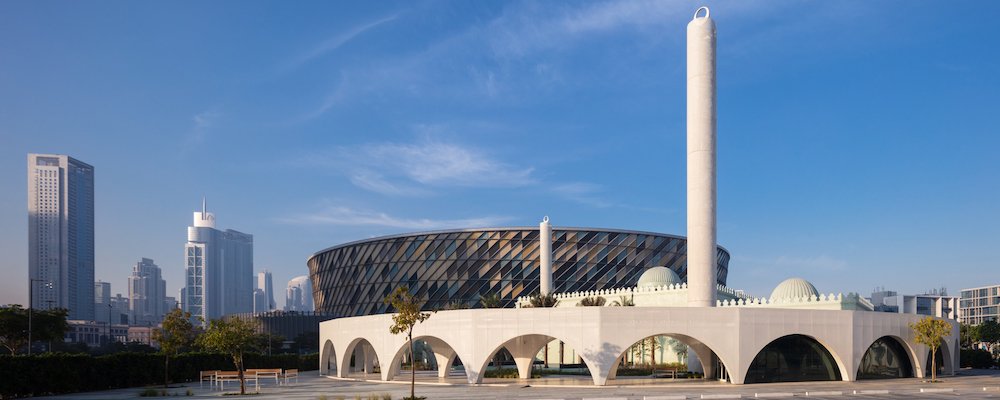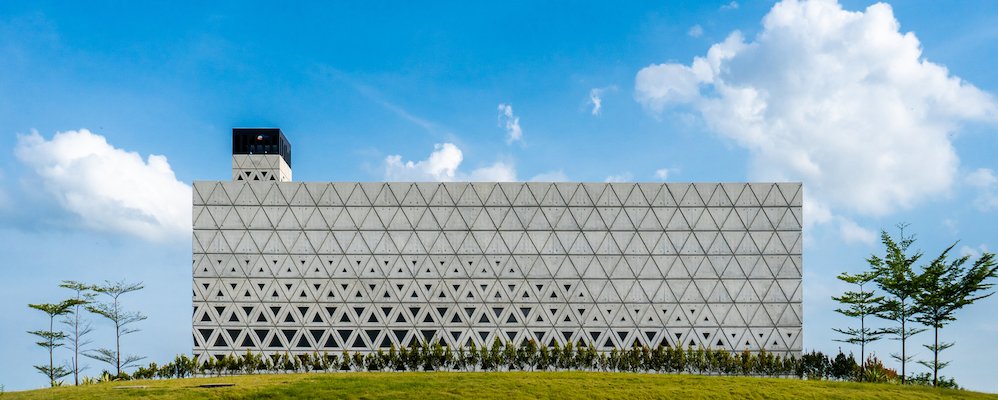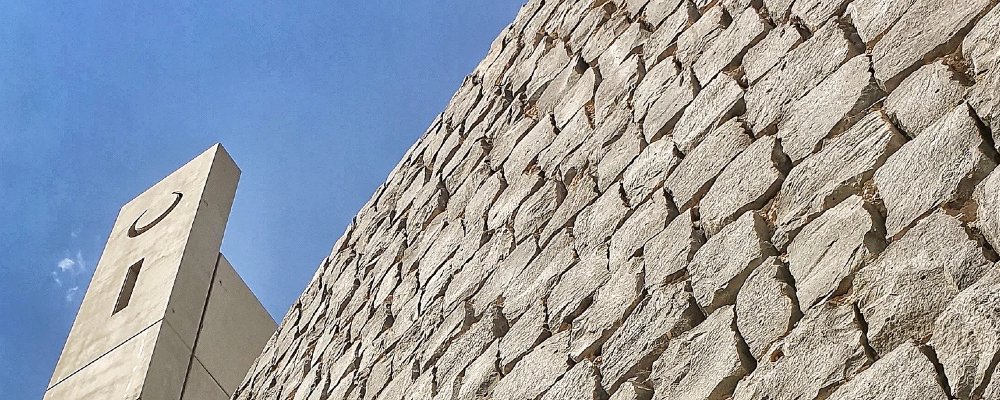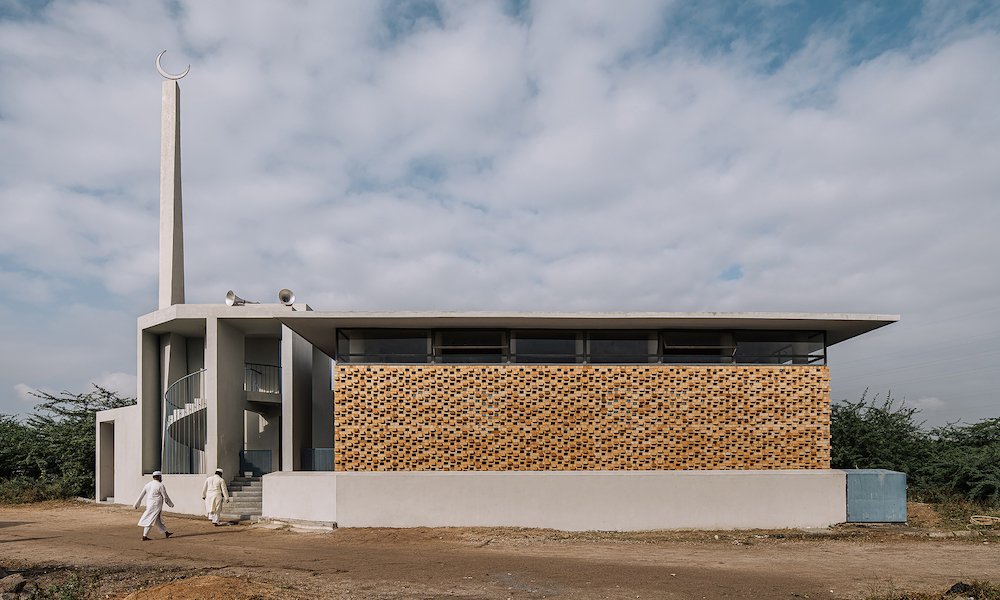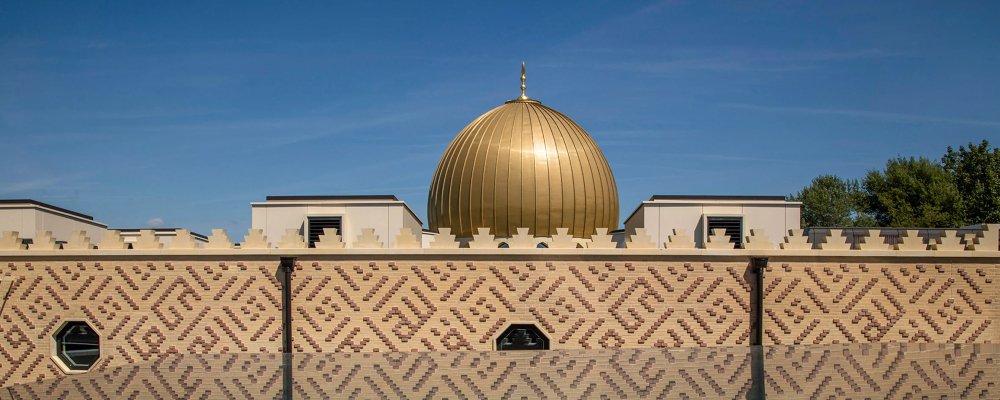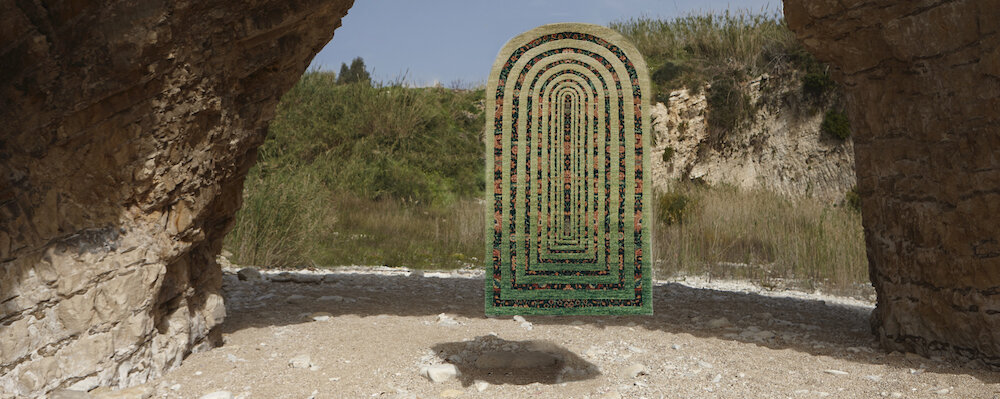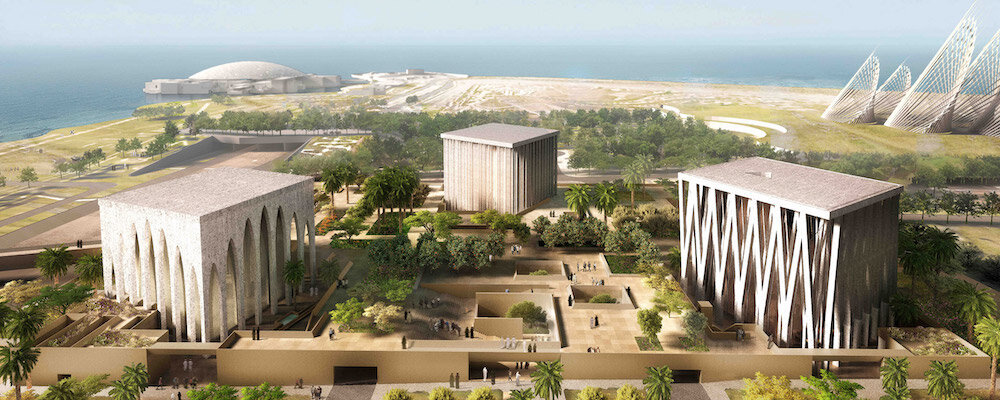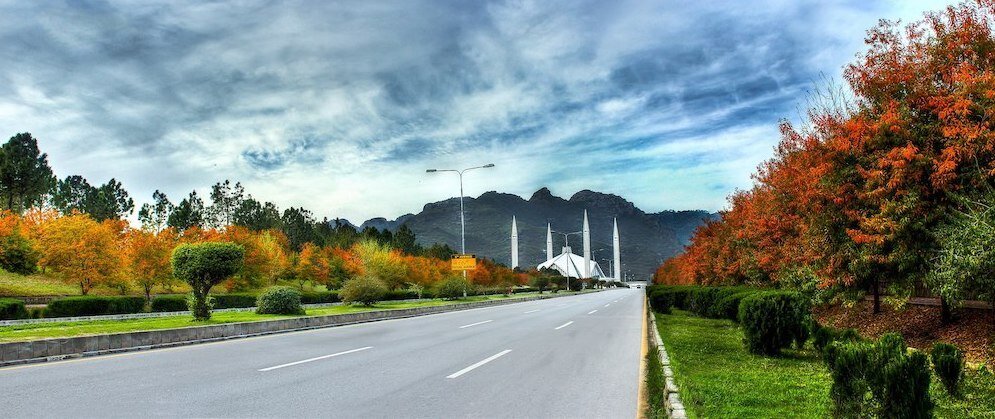#RamadanSeries - Shah Faisal Mosque
The journey continues but this week, we look at one of five biggest mosques in the world. Imagined in 1966, this building is a splendid realisation by a Turkish architect.
Season 2 - Episode 3: Shah Faisal Mosque, Islamabad, Pakistan.
When Islamabad was built to replace Karachi as capital of Pakistan. Its master plan was inspired by Greek architecture.
The city follows a triangular grid system towards the Margalla hills.
The capital is divided into eight functional zones (diplomatic, administrative, commercial, residential, special institutions, national park, forest belt and industrial).
In 1966, King Faisal bin Abdul-Aziz of Saudi Arabia visited Islamabad and liked the idea of a mosque in the new capital. The mosque is named after him as tribute to his large contribution to cover the cost of construction.
In 1969, an international competition was held in which architects from 17 countries submitted 43 proposals. The winning design was that of Turkish architect Vedat Dalokay. The design of the building immediately created criticism objecting the lack of a traditional dome structure.
The concept that Dalokay achieved was to present the mosque as a crown for the modern capital, Islamabad, where he developed his concept based on Quranic guidelines.
His vision was a balance between the context, modernity, monumentality, and valuable heritage. He used an Arabic tent design to resemble and be an extension of the Margalla Hills.
“The main theme in the design of the Shah Faisal Mosque is the joy of living.”
The geometric concept was taken from the Kaaba. Dalokay started the layout strategy taking into consideration the two main axes to the city, with the main building of the mosque organised symmetrically.
A large fountain raised on a platform leads to the entrance in the East, preceded by a main courtyard. Construction of the mosque began in 1976 and completed in 1986.
Few facts about the mosque
the mosque is shaped like a Bedouin tent, surrounded by four tall minarets (79m)
the minarets were designed in a perfect one-to-one ratio with the base, to create an invisible cube that alludes to the Kabaa
The design features eight-sided shell-shaped sloping roofs forming a triangular worship hall which can hold 10,000 worshippers. The structure covers an area of 5,000sqm
The mosque and its courtyard can hold nearly 300,000 worshippers.
The largest mosque in Pakistan, the Faisal Mosque was the largest mosque in the world from 1986 until 1993, before larger mosques were built in the MENA region.
The Faisal Mosque is also where the mausoleum of General Zia-ul-Haq (President of Pakistan, 1978 to 1988) has been built.



