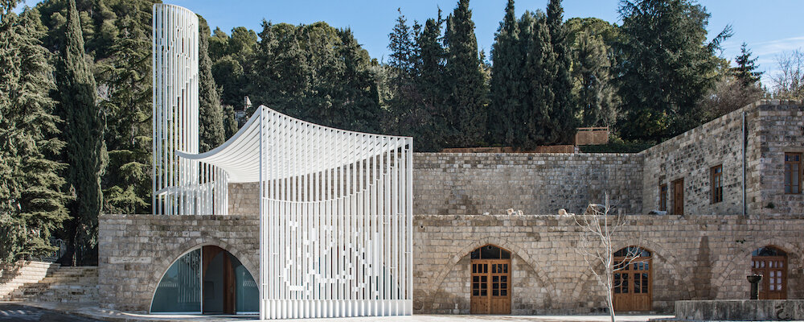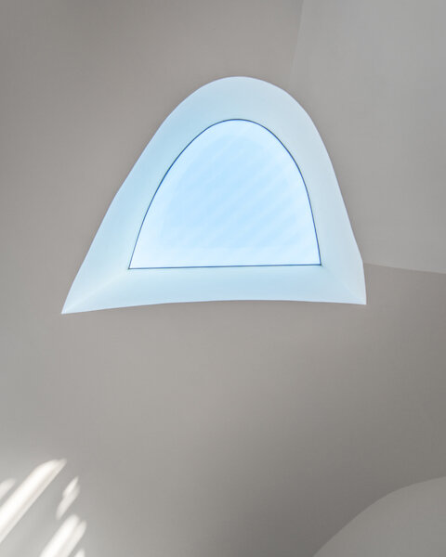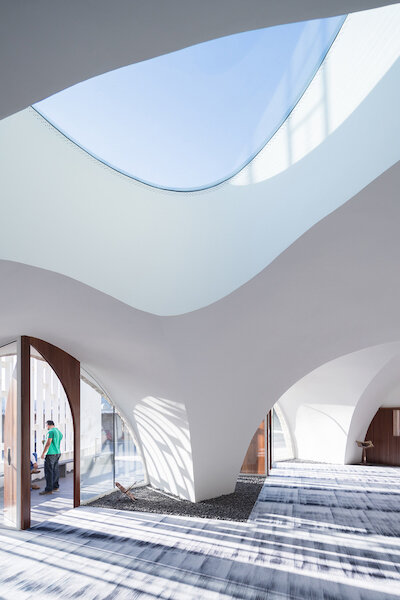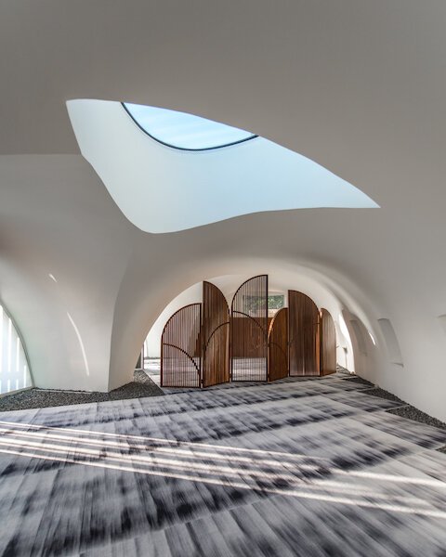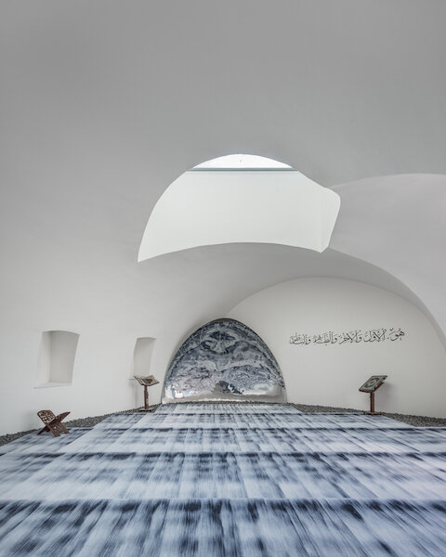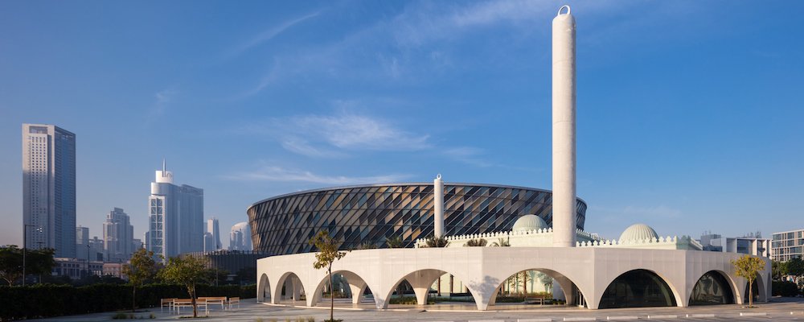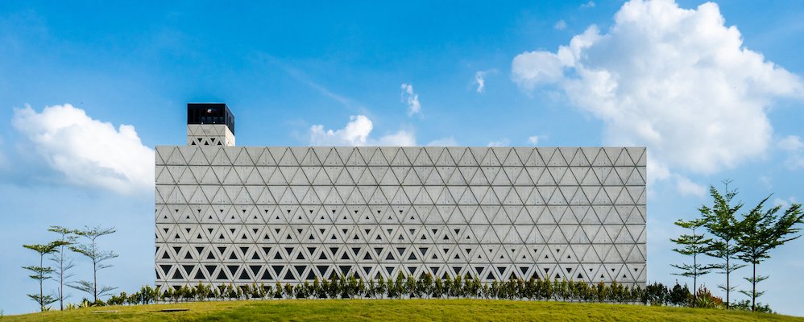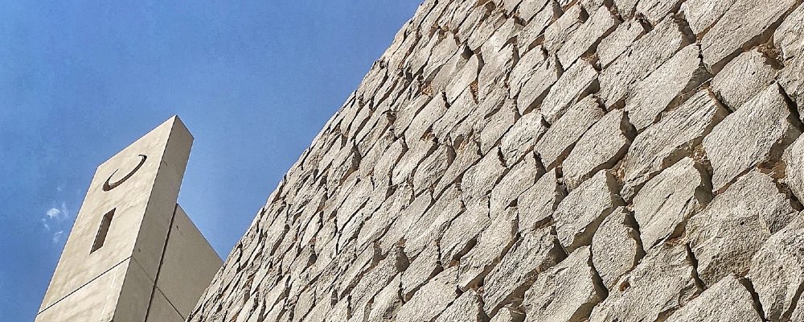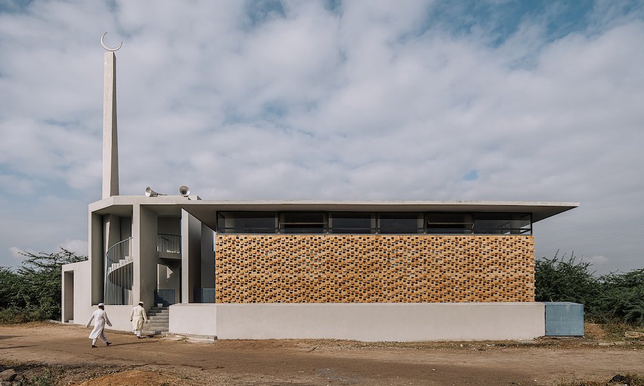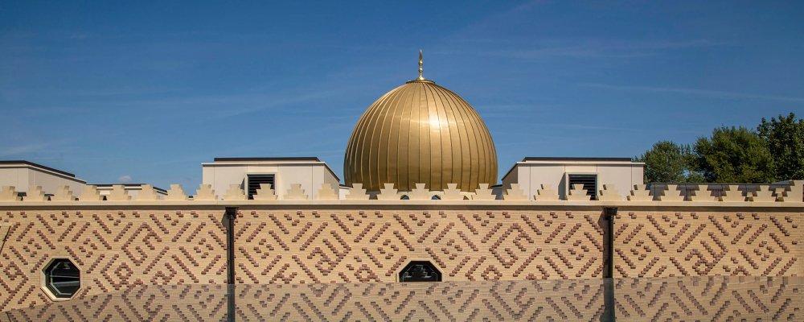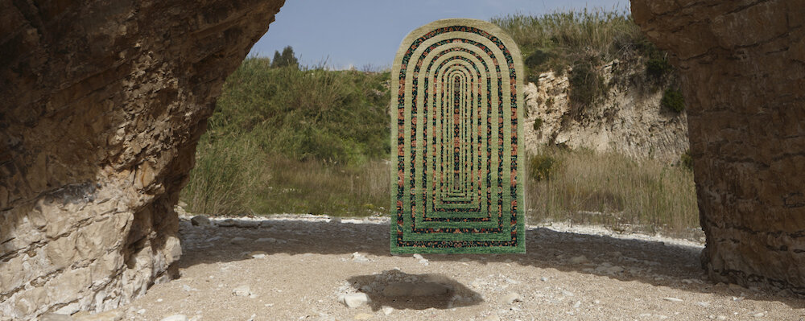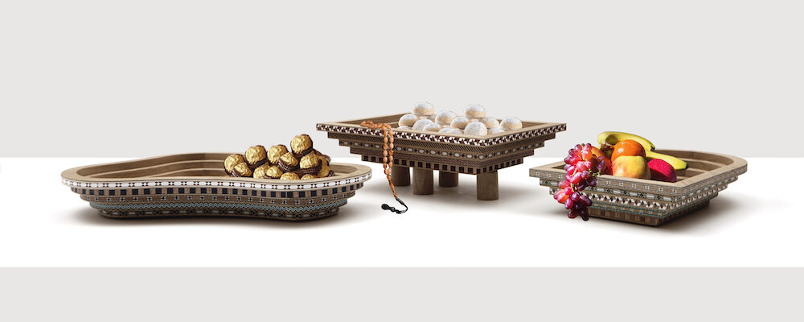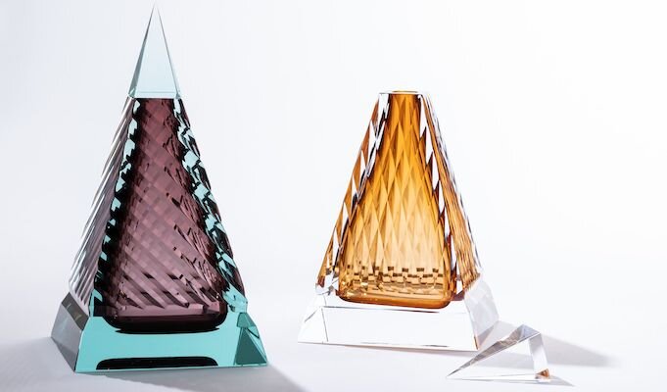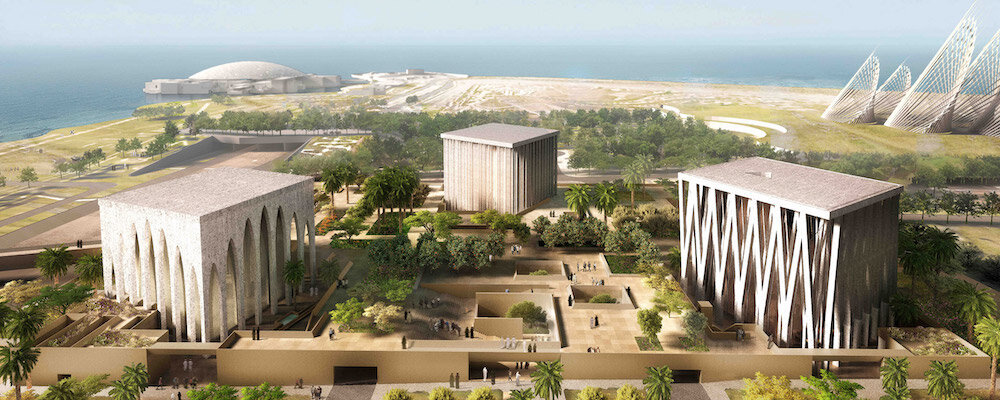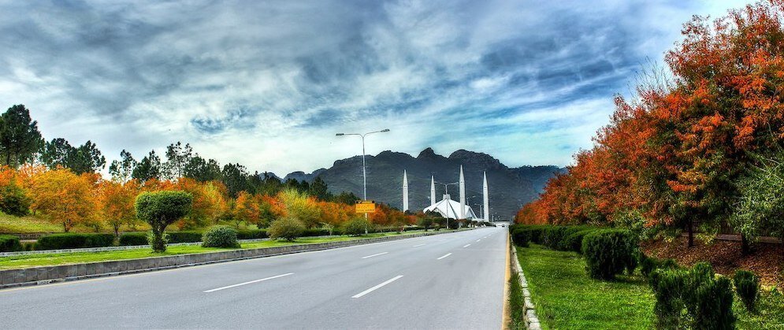#RamadanSeries: The Amir Shakib Arslan Mosque
The penultimate stop of our series about contemporary mosques brings us to the Lebanese town of Moukhtara. There, L.E.FT Architects have transformed a 100-square-meter structure into a symbolic, picturesque mosque.
This small mosque of 100m2 included a renovation of an existing masonry cross-vaulted space and the addition of a minaret, grafted onto the existing structure as a symbolic landmark, next to the 18th century old palace. A new civic plaza was created with a public square with seating, water fountain, ablution space and shading under a newly planted fig tree.
Given the non-alignment of the existing structure with the required directionality to Makkah, the design approach was first set to correct the orientation though a series of physical transformations and additions.
On the architectural level, the mosque’s new slender minaret is linked horizontally through a canopy to a curved wall at the plaza level, delineating a portico for the mosque below and creating a transitional space between the interior of the mosque and the street as well as adding privacy for the mosque from the outside.
The envelope of the mosque is strictly formed of thinly sliced painted white steel plates, faithfully angled in a parallel direction to Makkah. When looked at obliquely from an angle, the steel plates stack to compose a complete and comprehensive volume of the mosque. Looked at frontally, the mosque’s volume, through its thin planarity, disappears and blends with its visually rich historical backdrop, momentarily suspending belief in its actual presence. Atop the minaret, the word Allah (God) is folded bi-axially from the minaret’s elements. The minaret becomes a frail element that without this calligraphy would fail structurally and break apart. Below, at the curved wall entry to the mosque, the pixelated and equally structural word Insan (Human) is added to the steel plates, to create a Hegelian dialectic of God/Man.
As one moves around the mosque, the planar reading of the mosque formed by the steel plates becomes transparent, while the two words (Allah/Insan) becomes more apparent, and vice versa.
At the threshold, the entry to the mosque’s hall, which accommodates both women and men in the same space, is articulated with a chiseled glass façade holding two wooden doors that float within it.
Inside, the minimal intervention involved a ‘white-out’ of the concave surfaces of the vaults, using special Lime mix brought from Aleppo in Syria, as well as the introduction of a new skylight that cuts the vaulted space to register the direction of the Quiblah wall towards Makkah, and bring light towards the Mihrab space.
The Mihrab is articulated with a concave reflective polished stainless steel arched wall that, though pointing towards Makkah, implodes this axiality by merging it visually with the wider context, bringing outside in, and distorting the interior spatiality of the mosque.
Towards the back of the mosque where the actual reading of the Quraan would happen, a wooden wall with the word iqra’ (read) is articulated in relief.
Photographs by Bahaa Ghoussainy, Iwan Baan and Ieva Saudargaité.

