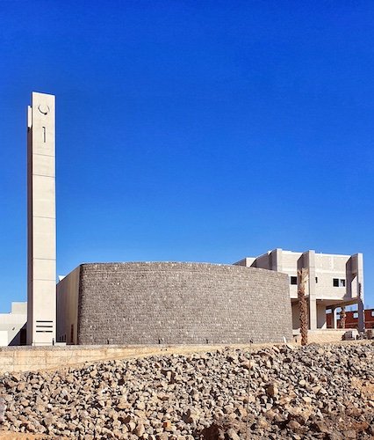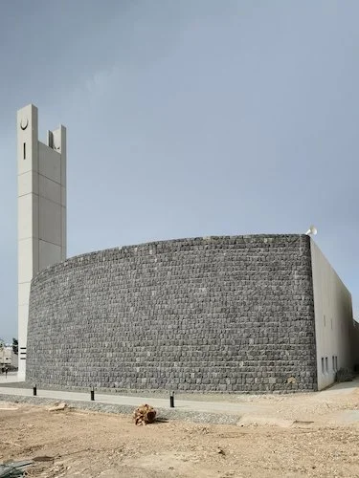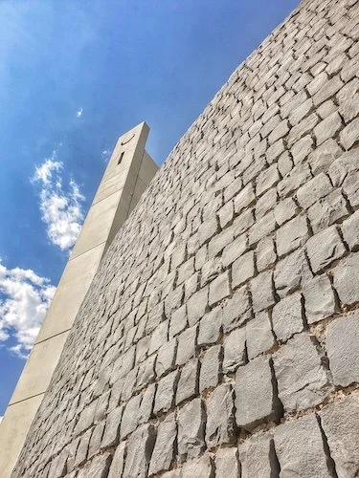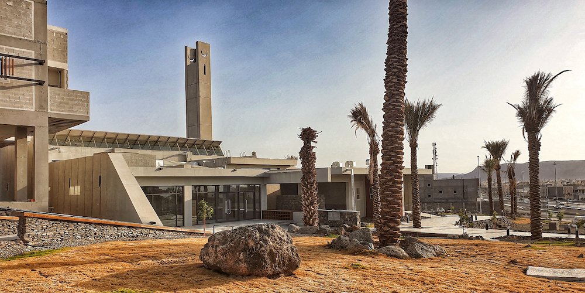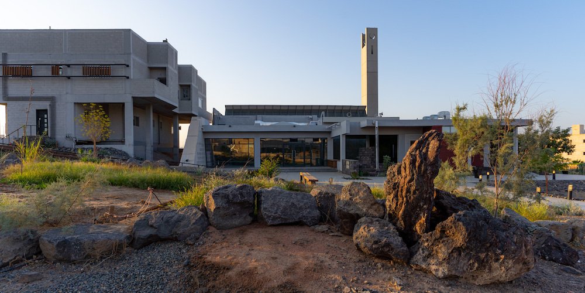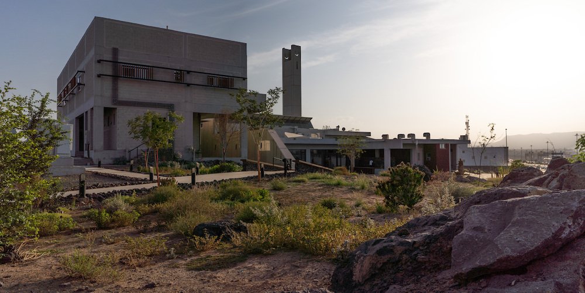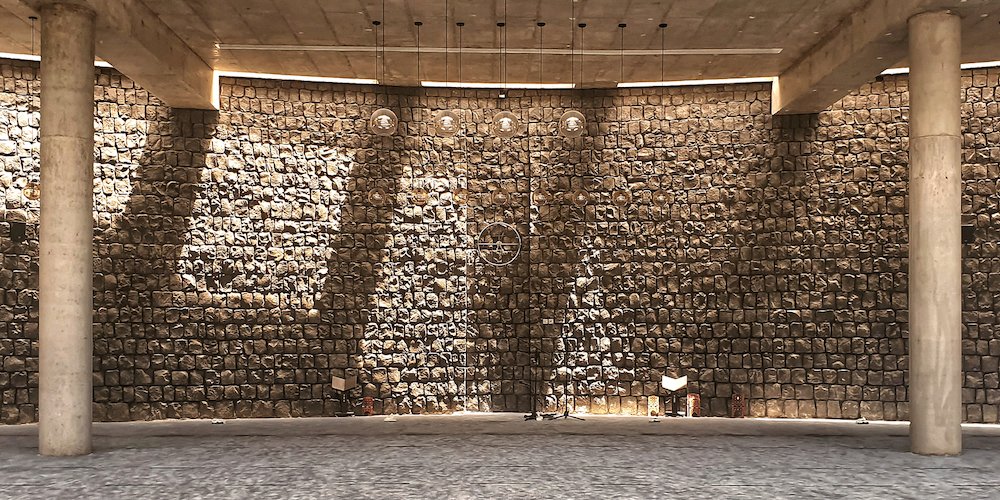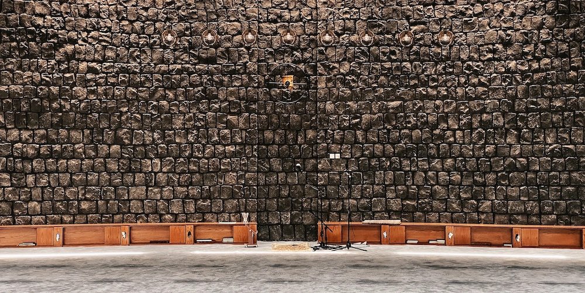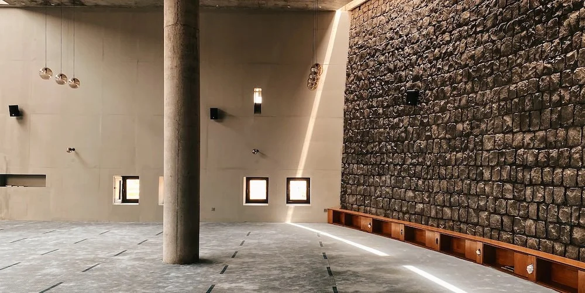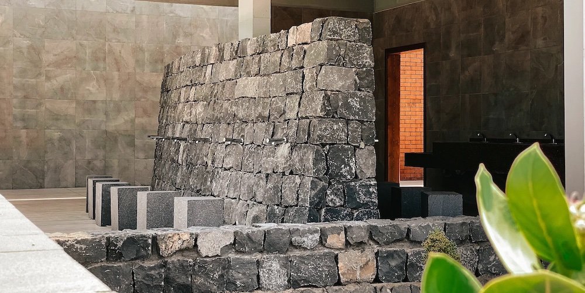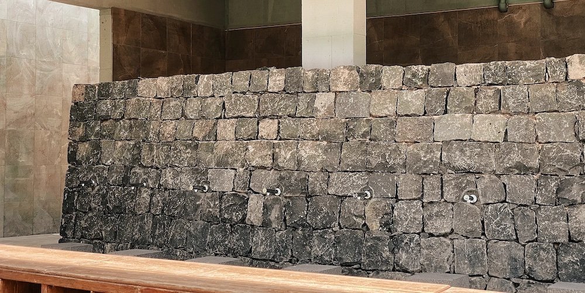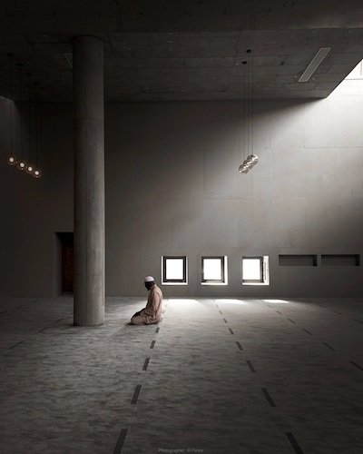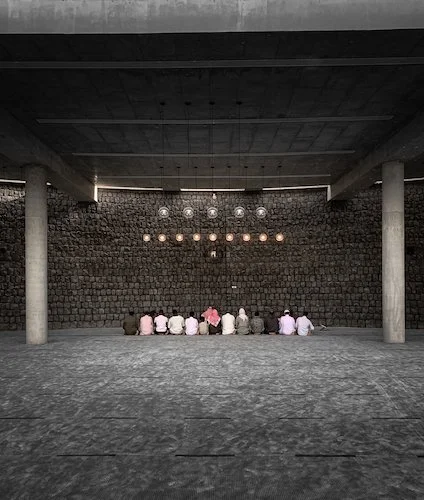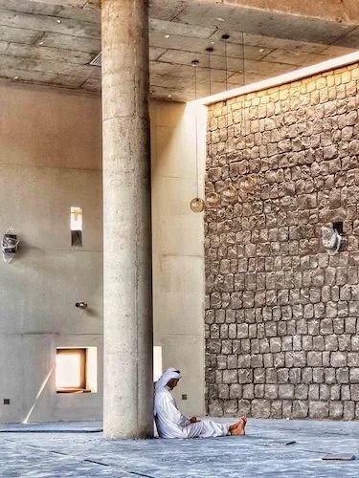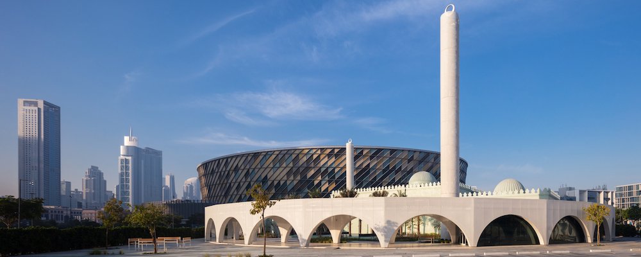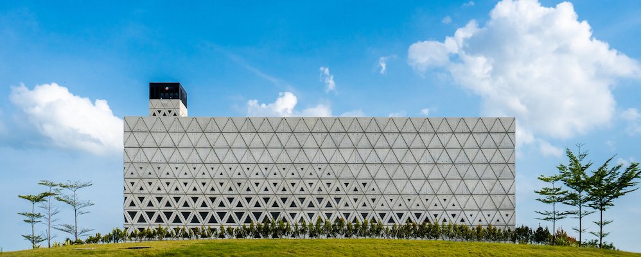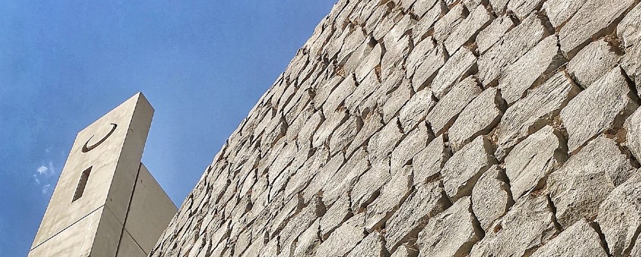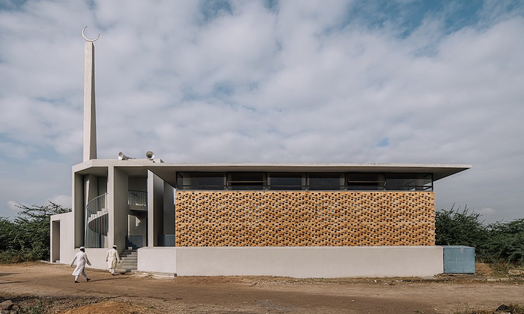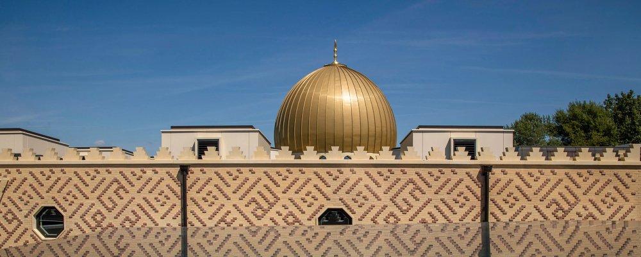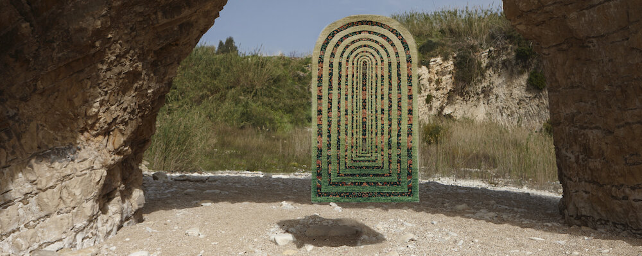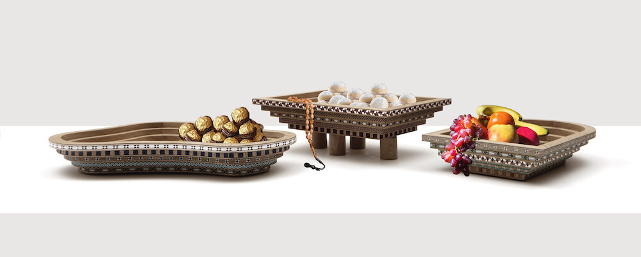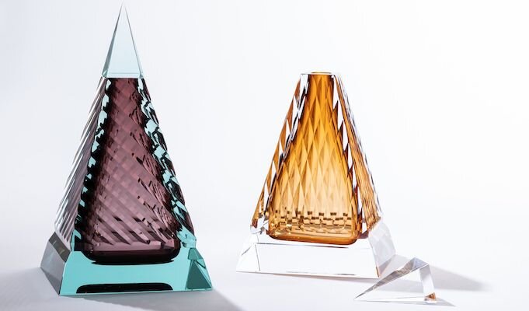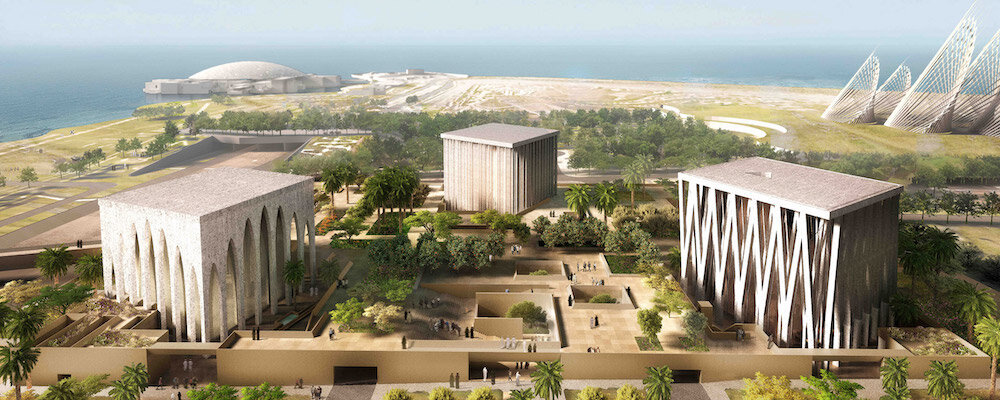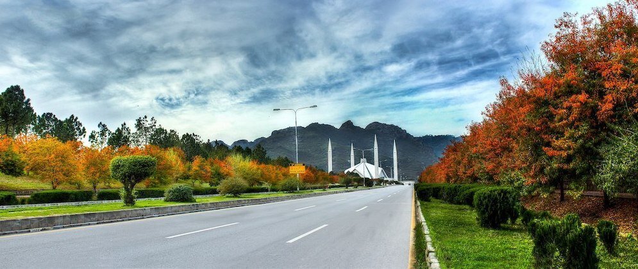#RamadanSeries - Al Gharra Mosque
With the aim to return to the roots and basic building blocks of the Prophet’s Mosque, here is a humble construction topping an elevated rocky site.
Season 4, Episode 2: Al Gharra Mosque, Al Madinah, Saudi Arabia
The Al Gharra Mosque by Mohammed Ibrahim Shafee Architectural Office (MISH Architecture) repelled the overly conventional method of replicating the Prophet’s mosque in Al Madinah design.
Through harsh aims to abstract the soft essence of the generic concept of “mosque” as a house of Allah – back when it was simple in the days of the Prophet Mohammed – by differentiating itself from common local architectural discussion (primarily around ornamented geometrical prayer hall).
In Al Madinah, the project building envelope tops an elevated rocky site in a layout facing Makkah. The surrounding landscape of the building links immediate neighbours on different levels (difference: 7 metres max).
The trip towards the mosque goes through curved linear stepped paths to reach the front yard (Sahan), allowing for the option of a direct entrance to the prayer hall or an indirect one for the abolition area. As a result, the building blends within the landscape and contrasts the building to demonstrate the specific religious states of Al Zahir, Taharah, and Al Batin symbolically.
Al Zahir - Synergy state between the call and the prayers shown in the contrasting paths cutting through garden trees. Contemplating fallen leaves and fading darkness.
Taharah - The state of physical and ritual impurity, to uplift from “Donia” to momentarily seek “Deen”. The mission of silence except for water dripping.
Al Batin - Flood of internal prayers state, repulsing against life’s suffering, to reach “Allah” the almighty, mimicking way the prophet Mohammed used to do in “first Prophet’s mosque in Medinah”. Think about the relationship between natural light and stone - The “Qiblah” Wall.
Al Gharra Mosque's measures continuously tangle light beams telling a tramlines story of relief towards listening to prayers between lines. An asymmetrical form of worshipping persona upon concrete underneath the sun, a moon lunar cast on black stones, and perhaps a touch of an off-white on bricks.
The design process aims to re-weave a unique fabric in the region out of the ordinary. The design simulates the re-incarnation of the mosque as a house of worship characterised by simplicity and devoid of luxury, while preserving the natural aesthetics and locally available materials.
Sustainability Solutions
The walls of the prayer hall contain sustainable architectural solutions that achieve insulation with thick and hollow walls that allow air movement and prevent heat permeability of the prayer hall.
Also, ablution water (gray water) is recycled at a purification station in the mosque and is recycled back to the parcel boxes and used in the garden adjacent to the mosque.
Photographs: Saleh Al Hawasawy Photography, Mohammed Ibrahim Shafee Architectural Office, Hasan Ahmad, Abdulrahem Shafea

