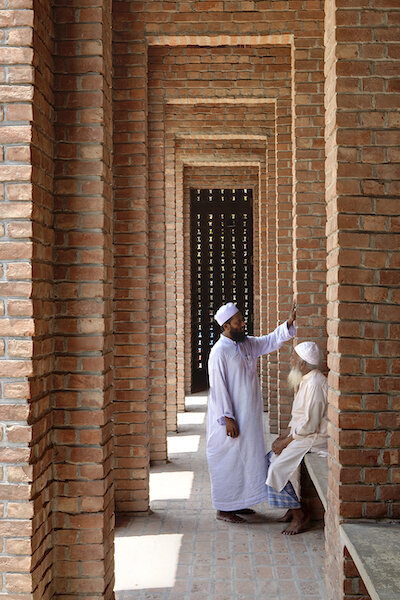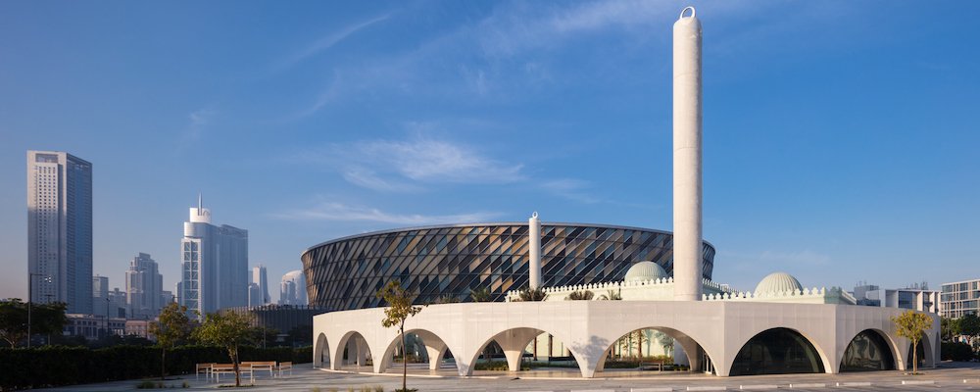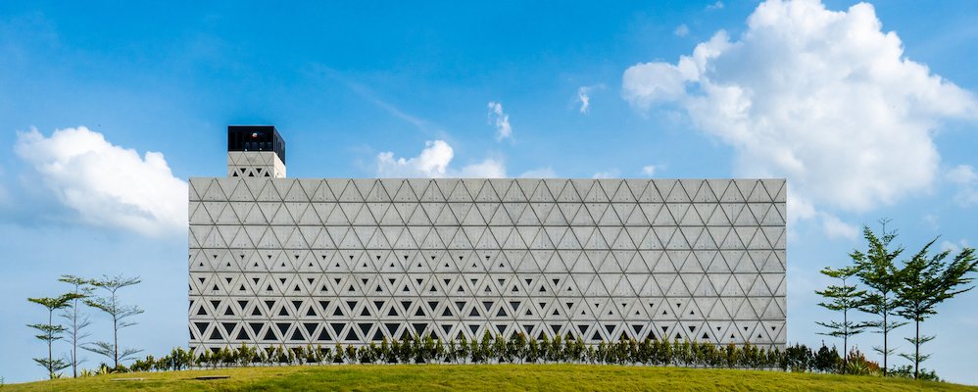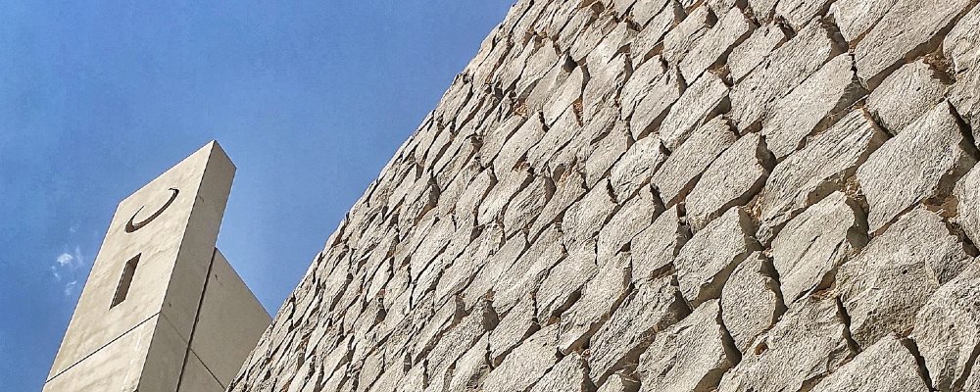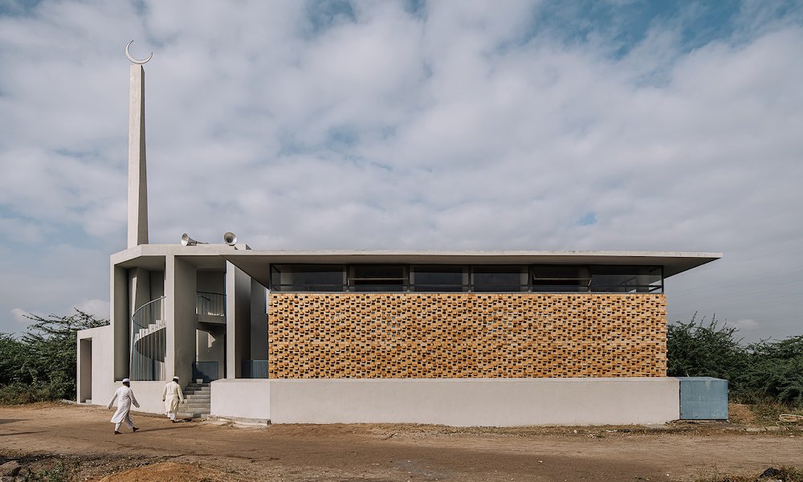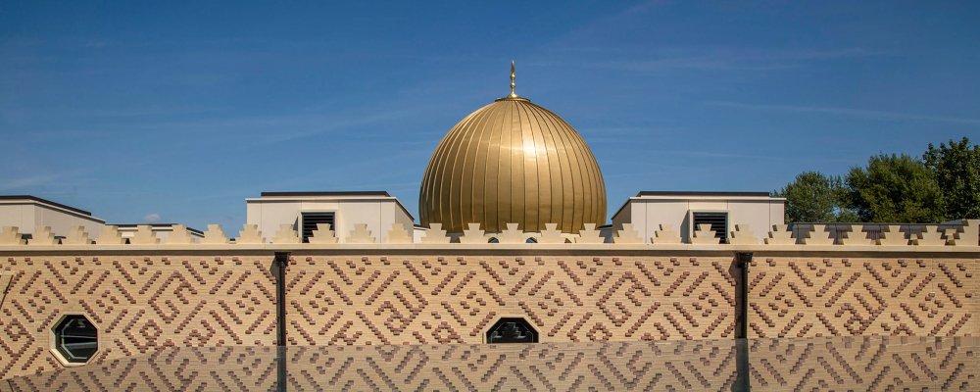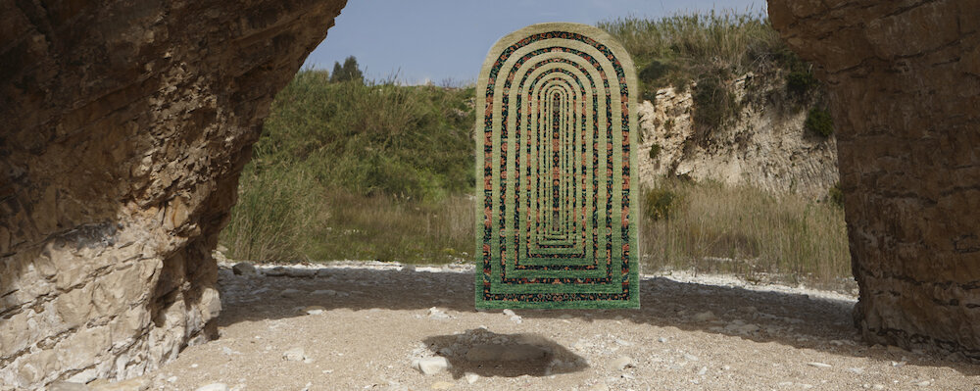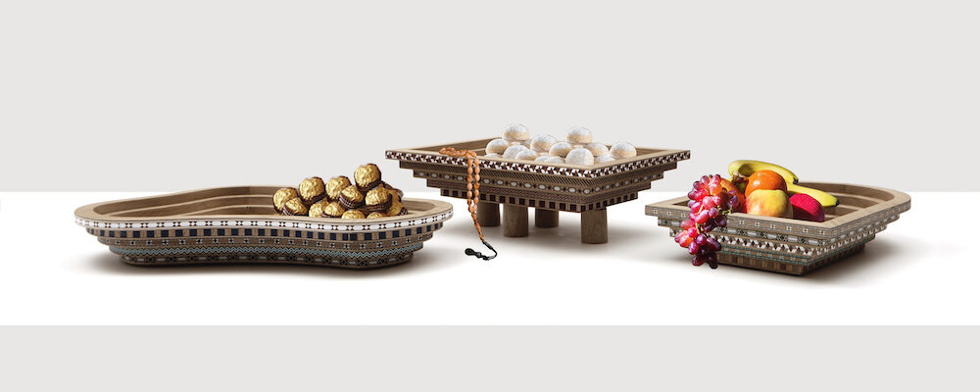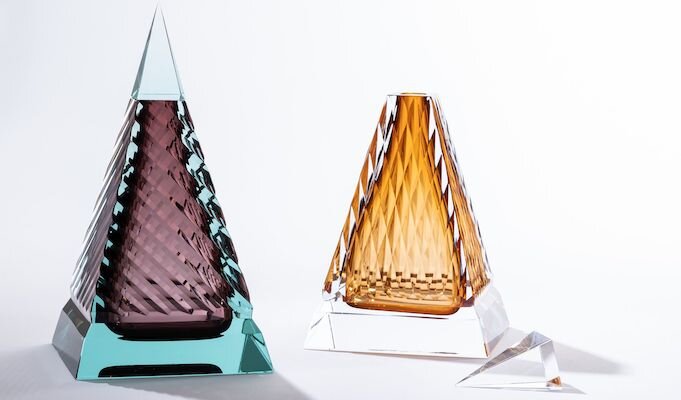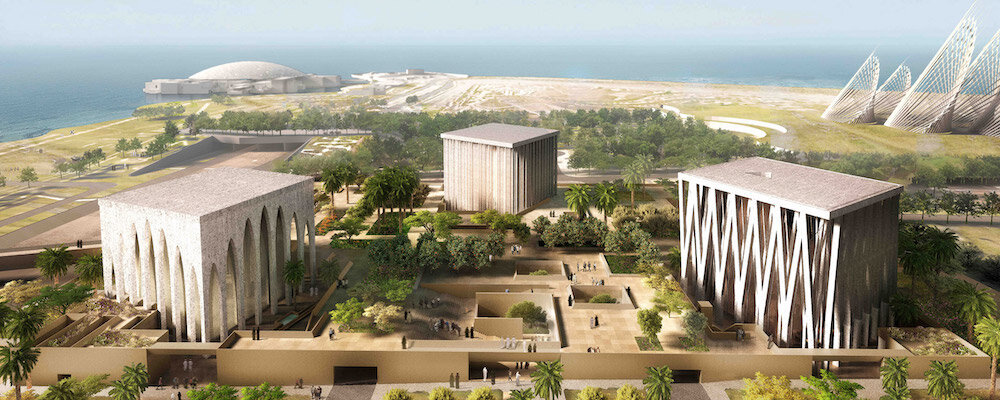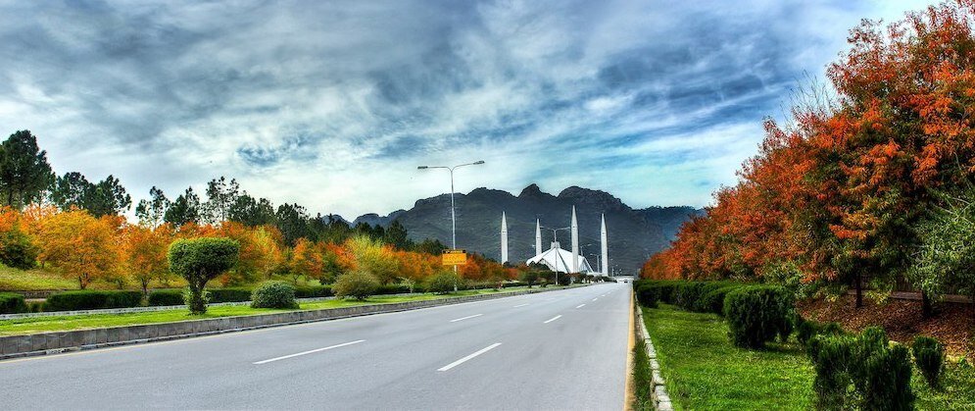#RamadanSeries - Bait Ur Rouf Mosque
We carry on our journey with contemporary mosques. This week, we focus on a location made out of terracotta bricks and a perfect interaction with day light.
Season 2 - Episode 2: Bait Ur Rouf, Dhaka, Bangladesh.
Designed in 2005/2006 by Marina Tabassum, the mosque was completed in 2012. After a difficult life, a woman was facing the loss her husband and near relatives. She donated a part of her land for a mosque to be built. A temporary structure was erected.
After her death, her grand-daughter, an architect, acted on her behalf as fundraiser, designer, client and builder to bring the project to completion. In an increasingly dense neighbourhood of Dhaka, the Mosque was raised on a plinth on a site axis creating a 13-degree angle with the qibla direction, which called for innovation in the layout. It is also protecting the building from floodwater and creates a communal area for relaxing that also separates the building from the busy streetscape.
Terracotta bricks used for the structure are left exposed internally and externally. They lend the building a character that references the architecture of nearby buildings, as well as religious architecture of the past. A line pointing towards the Kaaba in Mecca is aligned at the centre of one of its walls.
A cylindrical volume was inserted into a square, facilitating a rotation of the prayer hall, and forming light courts on four sides. The hall is a space raised on eight peripheral columns. Ancillary functions are located in spaces created by the outer square and the cylinder.
The rotation of the prayer hall at the centre of the building also results in the creation of four voids at the corners. These spaces create small courtyards, with open brickwork allowing light and air to filter into the interior.
Funded and used by locals, and inspired by Sultanate mosque architecture, it breathes through porous brick walls, keeping the prayer hall ventilated and cool. Natural light brought in through a skylight is ample for the daytime.
Eight columns surrounding the hall facilitate an open column-free space featuring a ceiling perforated by circular holes that cast a dappled pattern of light on the floor.
Along the southern edge of the mosque, a colonnade forms a shaded entrance that provides access to the rest of the spaces. An area for ablution is accommodated in the void between the external facade and the prayer room on the eastern side.
The architect and her project were the winner of the 2016 Aga Khan Award for Architecture and joint winner of Jameel Prize 5.












