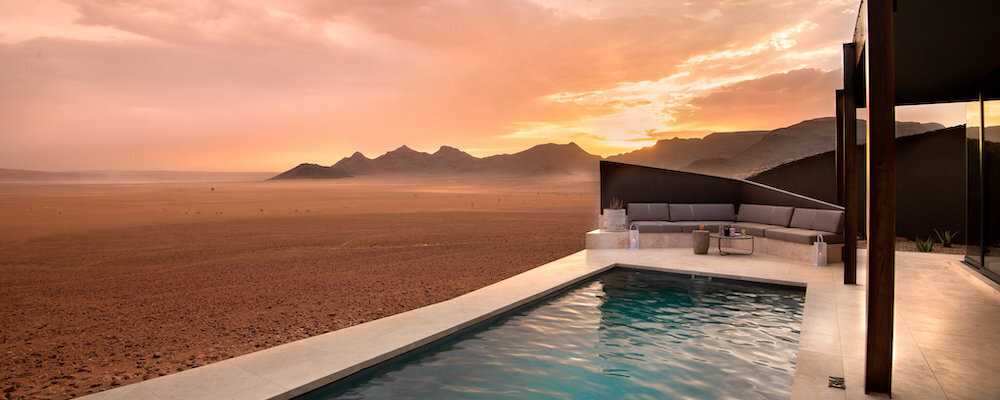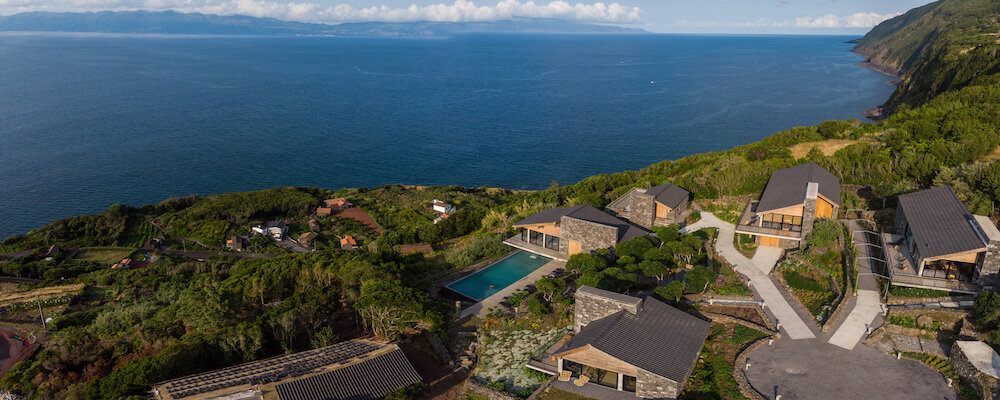#LifeAfterLockdown - Cheetah Plains Lodge
Stretching over 300 km, the Kruger National Park is one of largest game reserves in Africa. For our penultimate visit of this series, we reach South Africa and its extraordinary wildlife.
Episode Seven: Cheetah Plains Game Lodge, South Africa.
The new Cheetah Plains Game Lodge in the Sabi Sand Game Reserve in the Kruger National Park, combines state-of-heart sustainable architecture with a pioneering afro-minimalist aesthetic.
Historically, the Sabi Game Reserve was inaugurated back in 1898 until the creation in 1926 of the Kruger National Park. The area proposed extended from the Crocodile River to the Sabi River in the North. The Government Wildlife Park was renamed as Sabi Game Reserve in 1898.
Designed by ARRCC, the lodge reinvents traditional safari-style architecture to create an altogether new safari experience of nature from within. “Our lifestyles are modern; nature is raw and primal. It is in that honest contrast that a beautiful tension exists,” says lead architect Stefan Antoni. “The architecture exists to enhance the experience of the outdoors - not to mimic it, but to complement it so that guests may experience the bush more directly, more immediately.”
The lodge accommodation is split into three separate, private components referred to as the Plains Houses. These, in turn, are made up of clusters of freestanding buildings rather than the typical lodge typology of a central communal space surrounded by bedroom suites.
Each Plains House has a private arrival courtyard with covered canopy, an expansive open-plan lounge, dining and bar space with adjoining air-conditioned wine room and a private family/media room. These communal living spaces are each surrounded by four standalone bedroom suites, almost large enough to be considered a mini-lodges in their own right.
The bedrooms suites themselves each have a generous open-plan lounge and bedroom space, plus guest toilet, and a walk-in dressing room. The bathrooms open directly to the outdoors, offering an exhilarating open-air bathing experience.
The outdoor features woven into the spaces around each Plains House include a boma area, an expansive terrace, and a heated pool. Sculptural raw rusted steel pool pavilions, inspired by the canopy of the local Tamboti tree, filter dappled light through their cantilevered branches. Each house is also equipped with a commercial kitchen with a dedicated chef.
The angular or divaricate architectural forms that are the aesthetic signature at the heart of the lodge design were inspired by the Acacia thorns indigenous to the area.
The convergent straight lines and expansive cantilevered roof structures of the lodge not only offset the architecture against its setting - a sculptural form or jewel in the landscape - but also frame and mediate the experience of the bush. The open, seamless boundaries between interior and exterior have the effect of immersing guests in their environment rather than placing them on a platform, reduced to mere spectatorship. This architectural response facilitates a much more profound and layered interaction with the environment than traditional lodge design.
The fractured arrangement of the buildings also made it possible to retain established trees on the site and build around them, enhancing the lodge’s sense of integration with the environment and allowing to tread lightly on the site.
While off-shutter concrete provides straight lines, the creative use of raw materials grounds the design in the landscape and allows the purity of the architectural forms to flow seamlessly from outside to inside. Feature walls built with hand packedraw Mica, naturally rusting Corten steel and timber elements introduce warmth and earthy, raw textures.
Where the architecture is pristine and linear, the interior design introduces softness and texture – at times retaining a certain grittiness with rough stone walls, raw concrete, weathered steel and sheets of glass. It’s like redefining luxury with a strong and authentic African design and art.
A unique sense of place is carried through in the abundant use of locally sourced natural materials and bespoke designs handmade by local artisans. Organic natural forms are abstracted in the patterns, forms, and rhythms of the interior design. The curvature of the black steel flues of the fireplaces, for example, contrasts artfully with the straight lines of the architecture. Richly textured fabrics, aged leathers, and wood grains have been subtly offset with sleek details in gold, bronze, and black.
Many of the furniture pieces were custom designed by ARRCC and OKHA in collaboration with local craftsmen, including Colin Rock, Pierre Cronje and Gerrit Giebel. Once-off Pierre Cronje dining tables, each made from a single sheet of leadwood, establish a central feature in each house.
Suspended above them, hand-blown glass chandeliers by Martin Doller reflect and refract the natural light from the surrounding bushveld. Each bar has been hand-carved from a single block of Travertine. The walls are adorned with a curated selection of original South African artworks, many specifically commissioned from both established and up-and-coming contemporary local artists. The public sculptures include cheetah by Arend Eloff and wild dogs by Gail Catlin.
At the same time, the integrated concept of architecture, interiors, and furniture design gently revolutionises the safari experience and advances the discourse of game lodge architecture.
Pictures by Adam Letch















