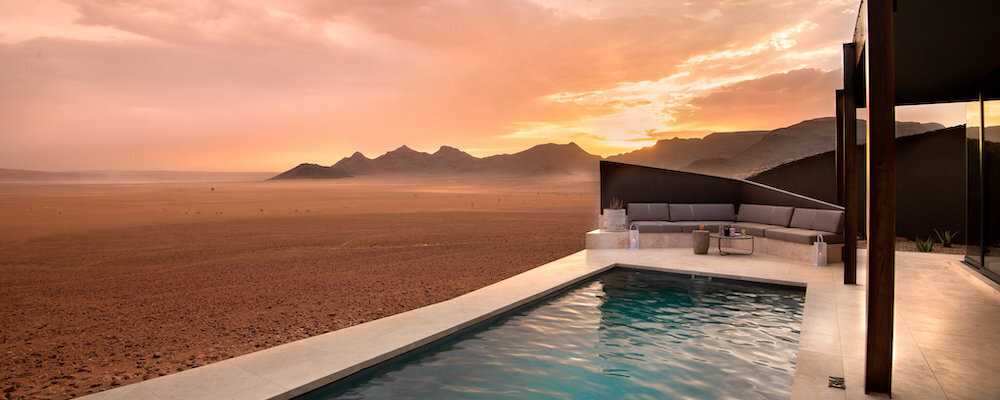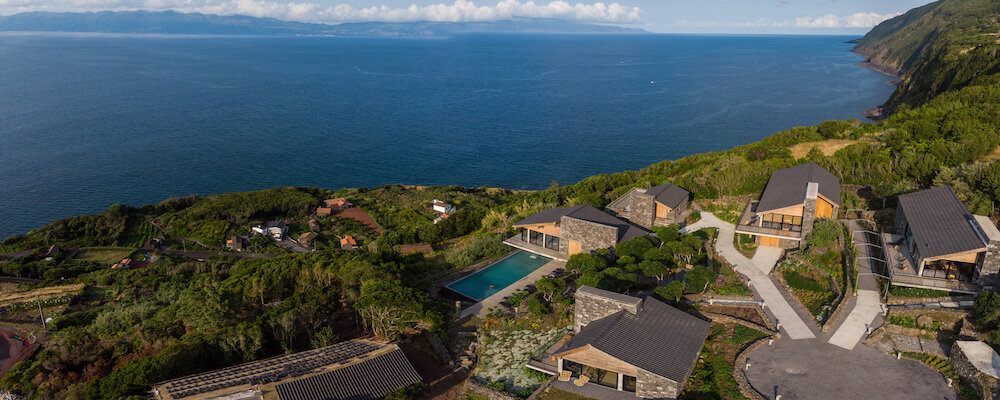#LifeAfterLockdown – Berghaus Zallinger
For the last post of our series, we mix everything… The location is Italian but people speak German, the mountains are stunning in the winter but remain an endless field for Summer activities too… And the interior combines here as well traditional wood structures with contemporary flavours…
Episode Eight: Berghaus Zallinger, Italy.
Surrounded by the Dolomites mountains, the location, at 2,200m above the sea level, was purchased over 160 years ago by Karl von Zallinger-Stillendorf from Bozano (originally from Bavaria). He gave his name to this meadow known as “Sassegg” or “the rise on the big rock” or “Sasso Piatto”.
Mr Zallinger also built the little Neo-Gothic chapel that was consecrated in 1858.
Completed in 2017, the renovation and expansion of the Berghaus Zallinger at the Seiser Alm/Alpe di Siusi, is a good example of responsible tourism. The nineteenth-century barns are reborn as mini-chalets, which bring back the charm of an alpine village. The South Tyrolean tradition is combined with comfort, quality of design and sustainability. The Clima Hotel was built with maximum environmental protection in every aspect of the construction. The project, designed by noa* (network of architecture), an architecture studio in South Tyrol that has long been committed to developing innovative models of receptivity and green tourism.
The project has created new spaces without altering the existing volumes, and at the same time has returned to the historic settlement with the characteristic of the original small village. Through the solutions and materials adopted, the magic of that era was brought back to life, in both respect for the environment and traditions.
The extension was an opportunity to revive the original structure, proceeding, as well as the restructuring of the central body of the hotel, the demolition of the former barn and the construction of seven new chalets arranged respecting the original plan of the site.
The external claddings that surround the chalets are made of blocks of solid wood appearing to be stacked together in an alternation of full and empty spaces. The outcome, inspired by the structure of the ancient barns, avoids the annoying reflections of the exposed windows, inappropriate in a high mountain context. The wooden panels are designed to be able to open at the large windows, providing a view of the spectacular alpine scenery, while when they are closed create evocative light and shadows in the rooms, contributing to the relaxation of hotel guests.
Sustainability, respect for the mountains and direct contact with nature are the principles that have guided all design choices. For the new rooms, careful use of the space was made to provide high levels of comfort; the roofs wood shingles, typical of the South Tyrolean tradition, were used; all the materials have been certified and the complex of buildings, heated by pallets, has obtained the Clima Hotel certification.
It was even decided not to illuminate the paths connecting the chalets and the shelter, to avoid light pollution and allow guests, equipped with lanterns, to admire the charm of the starry sky.
It is significant that along with the refurbishment of the Zallinger Refuge, a plan has also been launched to minimize the flow of cars in an area that has seen strong visitor growth in recent years. Starting in 2014, the Zallinger property, with the support of noa *, involved the managers of 6 other refuges in the area in the construction of a single collection point for the guests' cars located in the valley. The arrivals to the guesthouses occur only by bus or, in winter, with the 'snow cat'.
Only local products are served by the chef all day long… and if you don’t have burnt calories enough with the outdoor activities, there is a sauna with a view to sweat them all out.
Pictures by Alex Filz




















