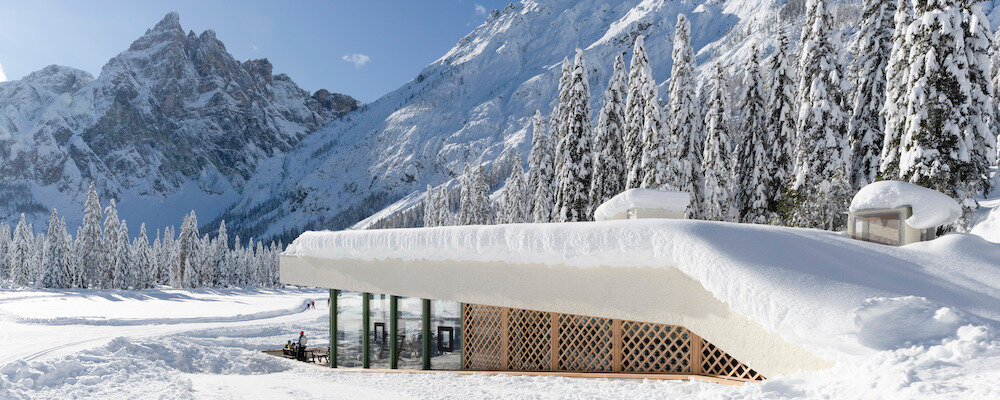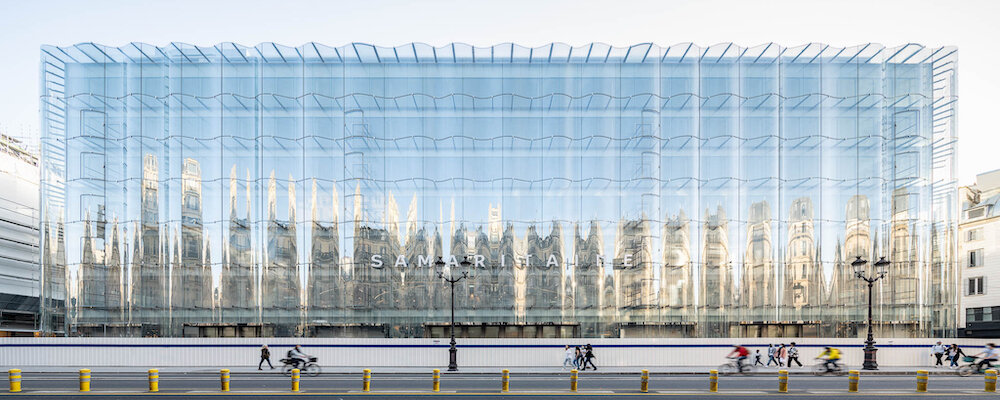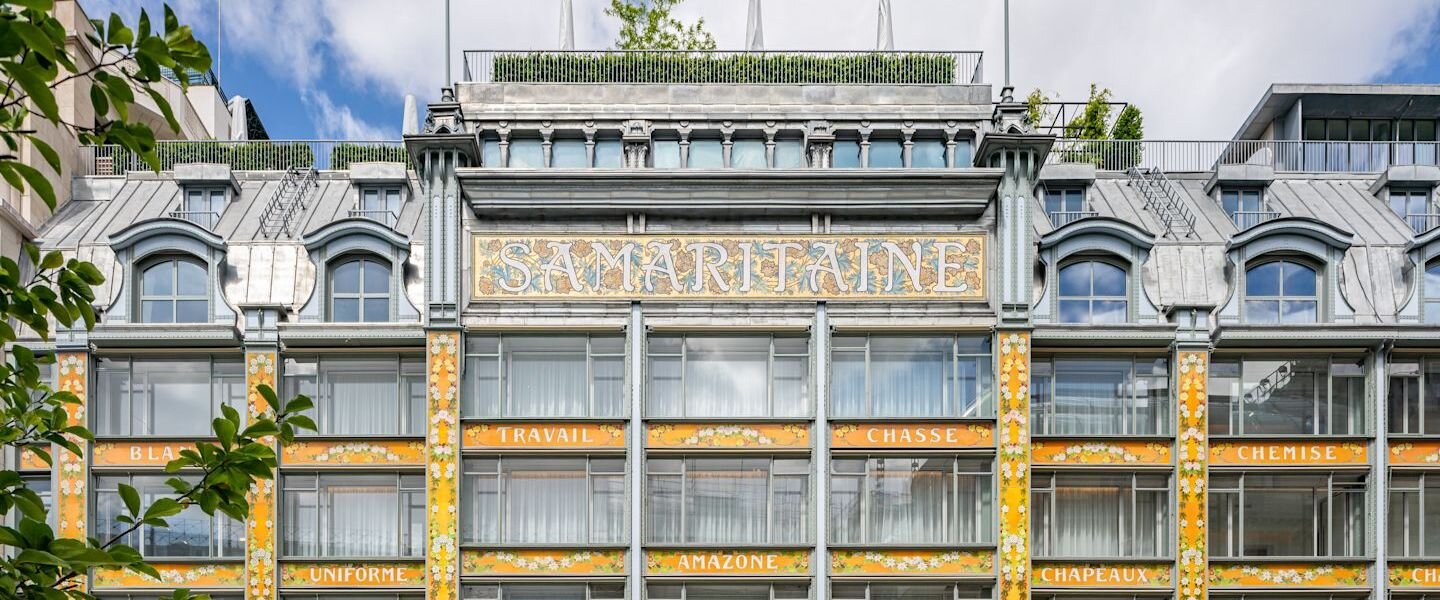The Renaissance Of La Samaritaine – Part 2 - A New Era
After 16 years of renovation and legal issues, La Samaritaine, a beacon for French retail and fashion history, has reopened its door last week. Not less than four architect firms were hired with Studio SANAA unifying the project.
When LVMH unveiled the project presented by the Japanese agency, they both faced a lot of objections and oppositions: residents, associations. After several appeals, the French State Council (Conseil d’Etat) gave the green light to the undulating transparent glass double skin reflecting the Haussmannian building.
The project also included and underground corridor, a new passageway, connecting the buildings. So after the Art Nouveau façade by Frantz Jourdain, the Art Déco one by Henri Sauvage, Paris gained a contemporary one made out of three layers of glass.
LVMH hired four separate firms (SANAA + LAGNEAU Architectes + Francois Brugel Architectes Associés + SRA Architectes) to redesign the different parts of the store, while specialist contractors were brought in to painstakingly renovate historical features, such as the magnificent glass roof, the monumental staircase, peacock frescoes on the top floor, and enamelled lava panels on the façade (see yesterday’s article).
Japanese architecture studio SANAA was given the task of unifying the store. It added two glass-roofed courtyards and replaced a nondescript 19th-century building on Rue de Rivoli with a new structure fronted by rippling glass.
In Paris, everyone is always against anything new… until they are done… Remember the public uproar when the Pyramide of the Louvre was decided. When the Art Nouveau building of La Samaritaine opened it was attacked and perceived as ‘vulgar commercialism’.
With La Samaritaine by SANAA, detractors compared the façade to a shower curtain. But the Japanese architects provided a strong, minimalist contrast to the ornate art nouveau façade, and its transparent curves reflect the buildings around it. They also created a glass mosaic floor for the top level of the art nouveau building, referencing the glass floors that covered the entire store in Jourdain’s original design.
The project is rumoured to have cost as much as USD 750 million. Beside legal cases, 280 French companies have taken part in the reconstruction of the 20,000 sqm department store with new features such as a Cheval Blanc hotel, offices, housing, and a kindergarten.
The refurbishment of the Parisian department store creates a passageway that crosses the urban block linking three courtyards and establishing a connection between the historic facade towards the Seine and a new wavy one towards Rue de Rivoli.
The building on Rue de Rivoli was totally demolished. The new one is hidden behind an outer skin of undulating glass.
Additional collaborations were signed for this new Samaritaine: François Brugel for the social housing and kindergarten; Yabu Pushelberg (Jourdain’s atrium); Malherbe Paris (beauty space); and Ciguë (retail areas in the SANAA building).
The branding keeps iconic features inherited both from Paris and la Samaritaine.
The choice of corporate colours includes the yellow of the enameled panels and frescos of the Art Nouveau building with the grey of the Parisian roofs.
Pictures by Simon Garcia, Jared Chulski.
==> Part 1 - The Renaissance Of La Samaritaine – History Of A Parisian Icon, here.



















