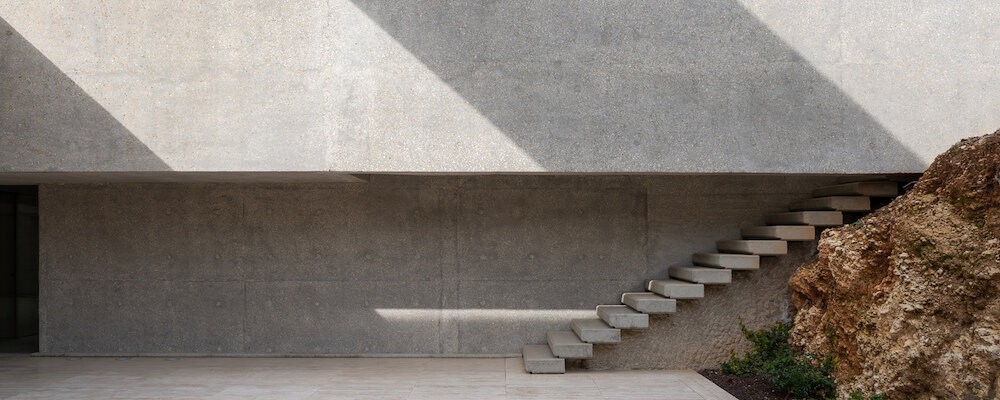A Dunescape Golf Academy
Part of a 44-square-kilometer leisure development, the Ayla Golf Academy and Clubhouse in Aqaba (Jordan) is inspired by its direct natural environment.
I am not keen on golf in general. Not the sport but more the resources needed to sustain the golf course. Here in the Middle East, it requires a massive work to provide the club members the best for their leisure.
Recently, Oppenheim Architecture has completed the Ayla Golf Academy and Clubhouse in Aqaba for Ayla Oasis Development Company. Not sure it is a surprise to people in the region but the architectural firm took inspiration from the natural dunescapes and mountains of the surrounding desert as well as the architectural heritage of the ancient Bedouin.
The 1,200-square-meter building forms part of a 44-square-kilometer leisure development, containing residential, commercial, and hotel space centered on the 18-hole golf course. The golf consultant for this project was Greg Norman.
The distinct architectural form of the clubhouse establishes a connection with nature by capturing the beauty of the rolling desert landscape. A massive concrete shell drapes over the programme areas, enveloping the walls of each volume. The volume’s curved shotcrete shell blends with the surrounding sand dunes, while openings in the shell offer views towards the Aqaba Mountains.
Across the openings, corten steel perforated screens filter the light, similar to the traditional Arabic “Mashrabiya.” The triangular pattern of the openings is inspired by traditional Jordanian patterns, while the tones of the surrounding mountains are echoed in the colours of the shotcrete and metals.
The scheme’s construction was the result of a knowledge exchange program between the European office of Oppenheim Architecture and local workforce. Shotcrete pouring techniques were taught to workers in the first phases so that they could take ownership of the construction and obtain specialized skills.
A local artist (name sadly not shared in the press pack) also helped shape the building by applying a traditional pigmentation technique to the interior surfaces, granting a raw, unadorned look that stays true to its context and inspiration.
Pictures by Rory Gardiner.



















