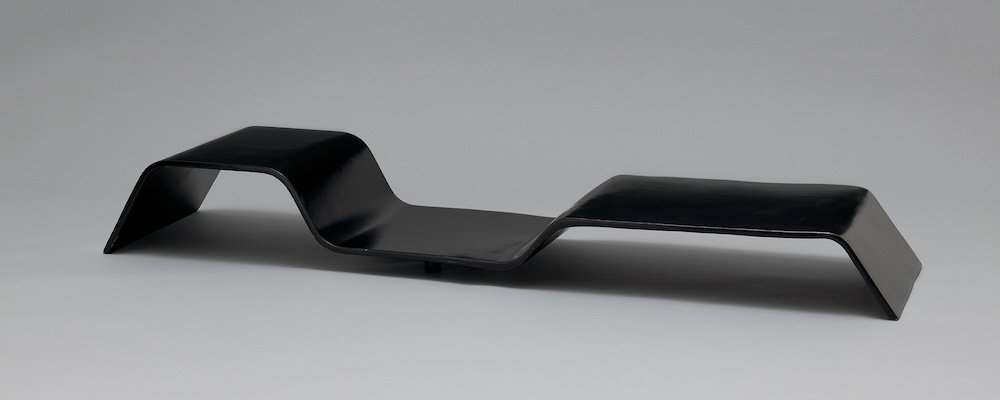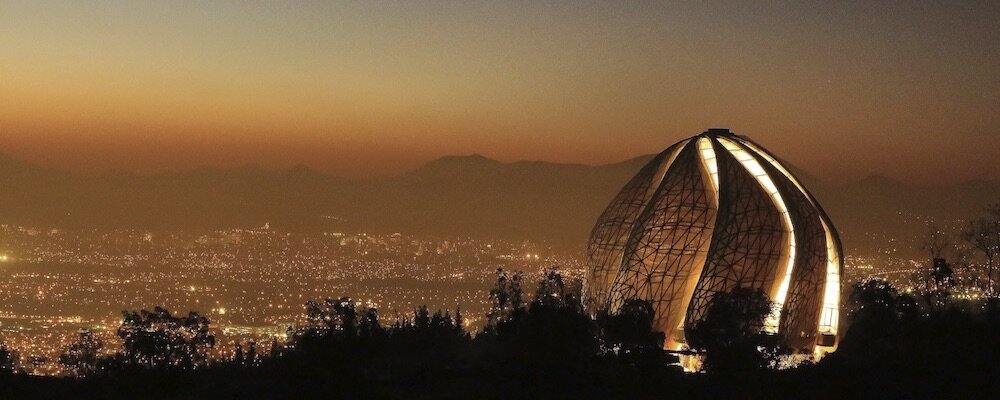An Intimate Connection Restaurant
New York City-based Studio Cadena has designed Masa, a new restaurant in a northern residential neighbourhood of Bogotá, Colombia.
The restaurant is built at a residential scale, on the site of a former house. This is the second and largest space that Studio Cadena has designed for Masa, the first, also in Bogotá, is a smaller cafe that opened in 2014. The 750sqm building is organised as a grouping of distinct but interconnected volumes, each with a particular function. At one corner sits a café and bakery, which flows into central entrance area that is adjacent to a dining volume and separate retail space.
An outdoor patio space provides garden seating and connects the public spaces to the kitchen in the rear.
Elements such as a long concrete bar, cylindrical wood-clad service station, and a multi-tiered seating platform at the entrance serve to modulate the space.
To Studio Cadena founder and principal Benjamin Cadena: “The idea is that everything is connected, but the spaces remain fragmented for intimacy.
In any space in the restaurant you might hear or smell things that give a sense of the adjacent spaces, but it isn’t completely open. The design defines distinct spatial volumes yet allows you to move through them with the freedom of an open plan.”
A playfulness continues in the surfaces, fixtures and furniture, all designed by Studio Cadena. Distinct sculptural lighting designs serve to distinguish the different volumes – large paper globes light the corner café, while hand-painted metal mesh hung from the ceiling catches the natural light in the middle volume. A unique floor made from large, hand-cast terrazzo tiles embedded within traditional terrazzo covers the interior public spaces. The walls are made of textured, cast-in-place concrete.
Pictures courtesy of Naho Kubota, Studio Cadena.















