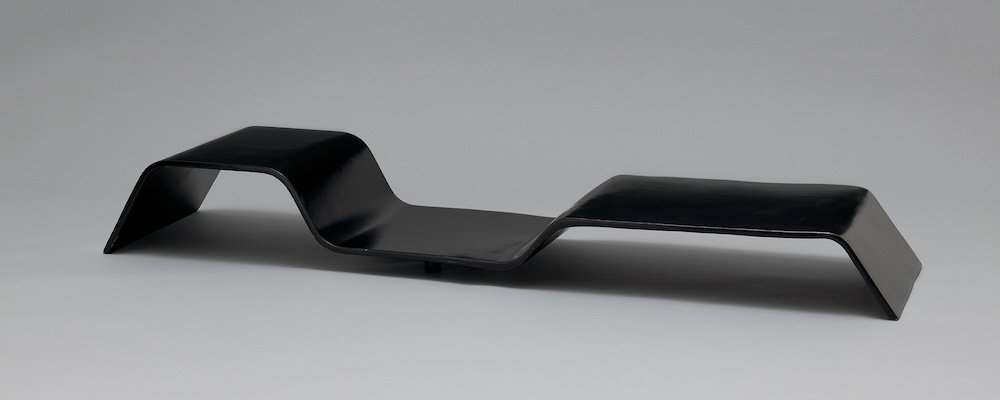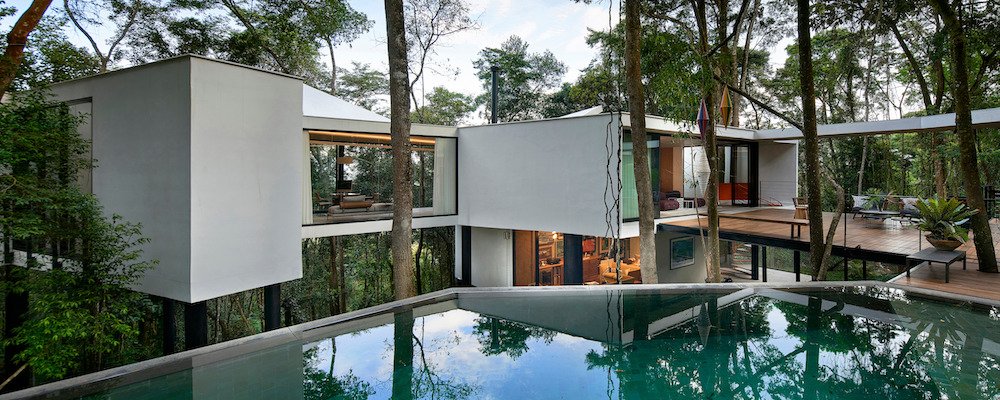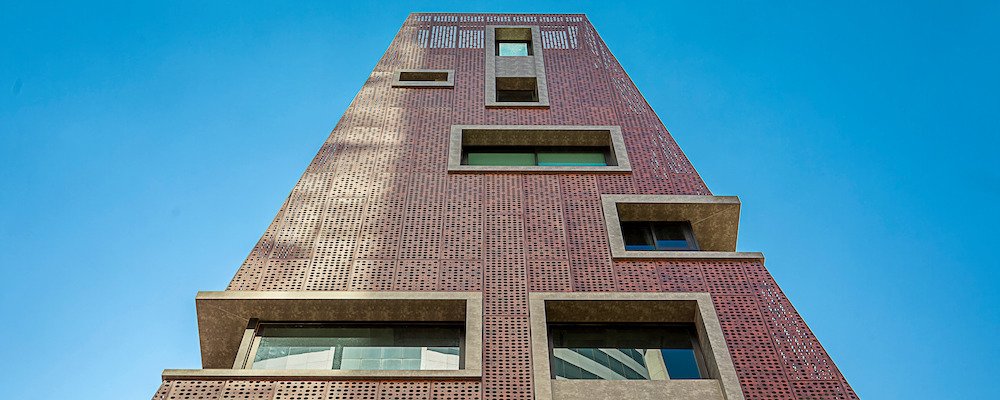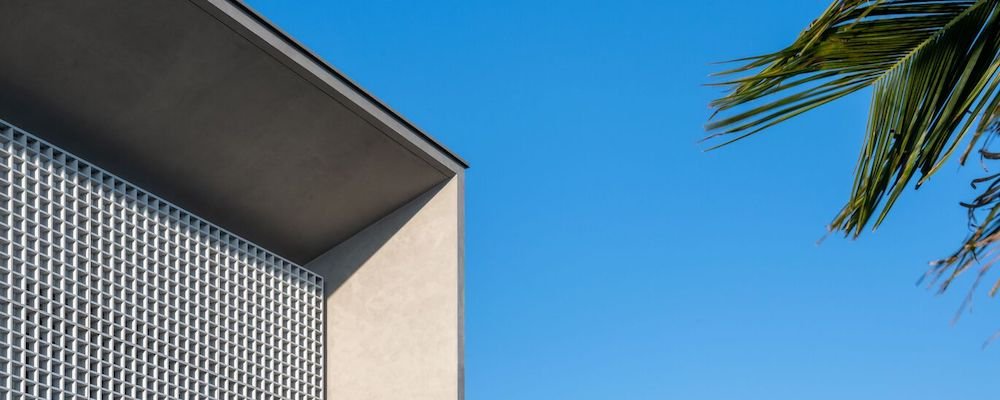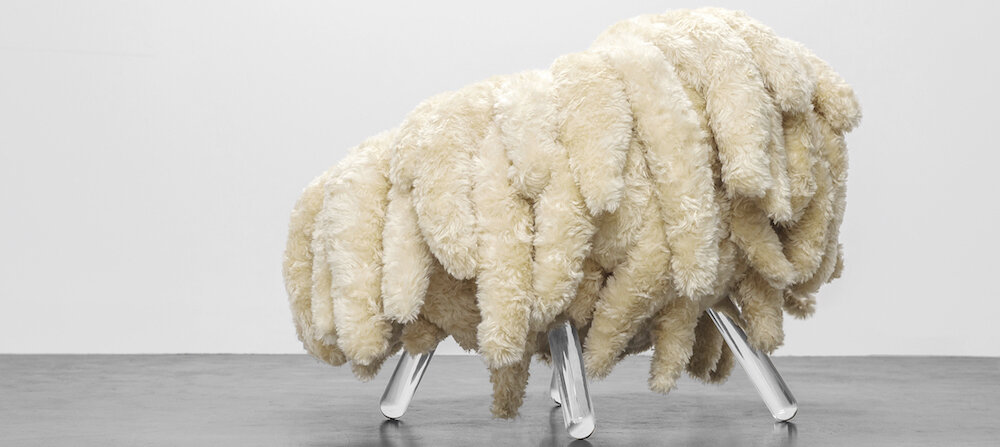The Lagoa House
Overlooking the “Lagoa da Conceição”, Brasil Arquitetura worked on a three-level house and studio.
In the state of Santa Catarina (Brazil), the safe environment of the island allows home owners to drop high protection walls and let everyone enjoying the beautiful architecture of their houses.
I visited Florianopolis and its direct neighbourhood exactly 10 years ago, back in 2009. Beside the natural wonders of the location, the food there is also exquisite and a pure delight.
In a small corner lot made of three levels in a steep slope, in front of the white house – oldest remnant of the “Lagoa da Conceição” region -, the architects designed a small construction, mixture of house and studio, that seeks dialogue with the “noble neighbour” and the lagoon’s landscape in the background.
The house sits, as if fitted between the stone retaining walls, on the existing levels, without changing the terrain. On the contrary, the design takes advantage of the unevenness for the implantation of two two-story volumes, separated from each other by an internal courtyard and connected by a walkway.
As basic materials Brasil Arquitetura used the exposed concrete on the slabs and the support wall along all the terrain, whitewashed walls, white goiás stone flooring and wooden frames. The use of glass continuously and in sequence in all frames, from the front street to the back of the lot, creates an intentional transparency, seeking the green landscape of the mountains and the blue of the lagoon in distance.
Small details have great importance in this design. One of which is worth mentioning is the painting of three blind wooden panels on the frames of the living room and of one of the bedrooms in the back. Their colours are the same shades of red and blue used in the small boats typical in all Brazilian coast and a striking presence on the island of Santa Catarina.
Pictures by Eduardo Beltrame, Ronaldo Azambuja.








