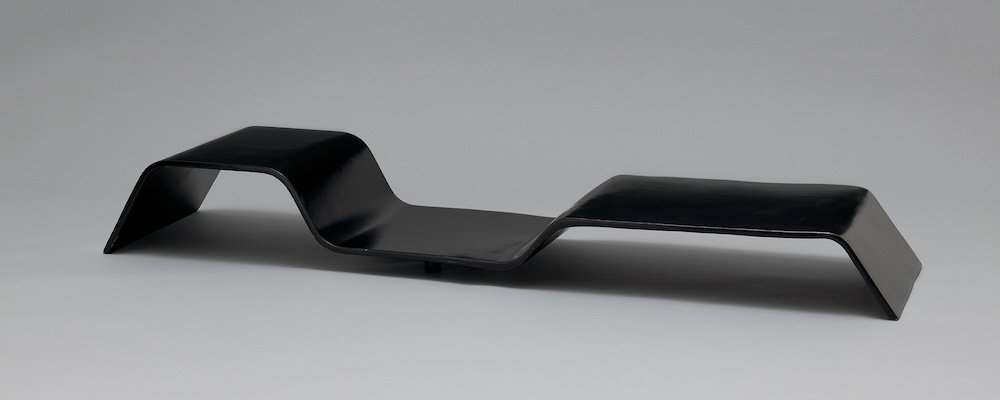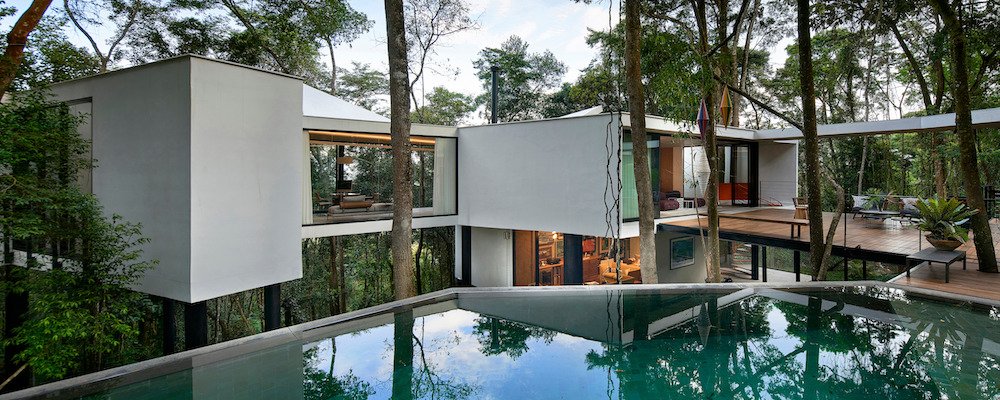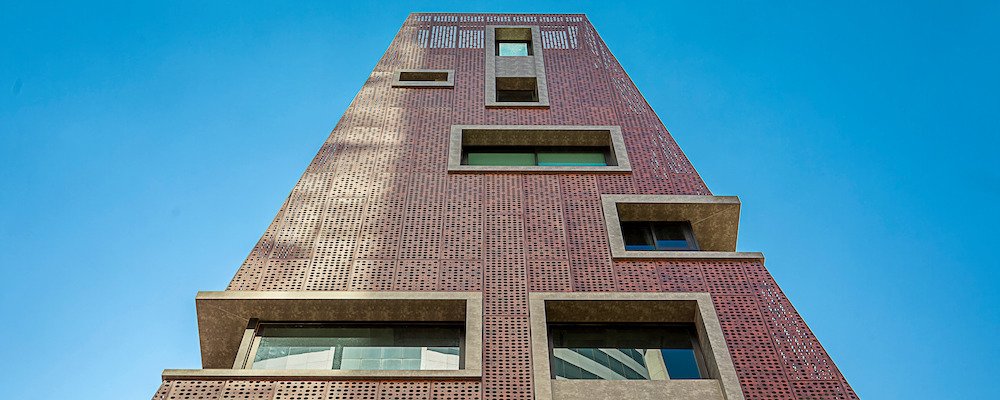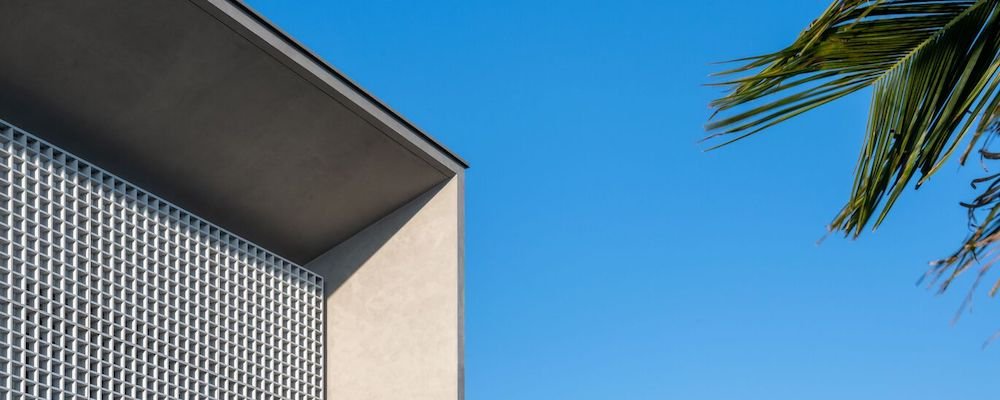The Muxarabi House
In the Brazilian town of Piracicaba, this house made of concrete and bricks offer a prominent local version of a mashrabiya pattern on its front façade… but not only.
The Muxarabi House attracts attention for its singular volumetric form. Located at a condominium in the city of Piracicaba (state of São Paulo), it was planned by Cris Furlan Arquitetura for the owner and her two daughters. The uncomplicated yet impressive architecture of straight lines, the integrated spaces, and the connection with the exterior reflects the requests and lifestyle of the owner.
Located at a site of 492m², the house is built of reinforced concrete and brick masonry. The major challenge was to elaborate refined architecture at a site with limited dimensions and many particular use restrictions. The design that was proposed emphasises the integration of spaces and the diluting of limits between the interior and exterior, promoting social interaction and wellness.
The main entrance is marked by a generous pivoting slatted wooden door that gives access to the living room. In the living room, the house is totally visually permeable, there are no visual boundaries until the end of the site
The ground floor plan is composed of the entrance hall, the living room that connects with the gourmet area, and the kitchen. Large wooden muxarabi* doors allow the isolation of the kitchen when necessary. The aluminum glass doors of the gourmet area open entirely, providing an effective connection with the pool area. Also on the ground floor are the guest suite and the service area. An expressive staircase made of White Paraná Marble leads to the private area, on the first floor, consisting of a family room and three suites.
The warm climate of the city where the house stands and the total absence of balconies in the bedrooms, a request of the owner, determined the development of the volumetric form. A suspended cube enveloped by the muxarabi panels in white aluminum accommodates the private rooms and promotes an exclusive identity for the house. The Arab-originated frames promote thermal comfort, privacy and filter the luminosity, creating light and shadow effects.
*A classic of Arab architecture, the muxarabi is a structure brought to Brazil by the Portuguese. It consists of a lattice-shaped closure, usually made of wood, which can resemble cobogó**. Its differential is to allow the view of the outside by those inside, but prevent the opposite, preserving the privacy of the residents.
**The Brazilian Cobogó is a contemporary façade element commonly made from ceramics or concrete and assembled into a screen-wall that serves the purpose of ventilation, shading and the regulation of visual access.
Pictures by Favaro Jr.



















