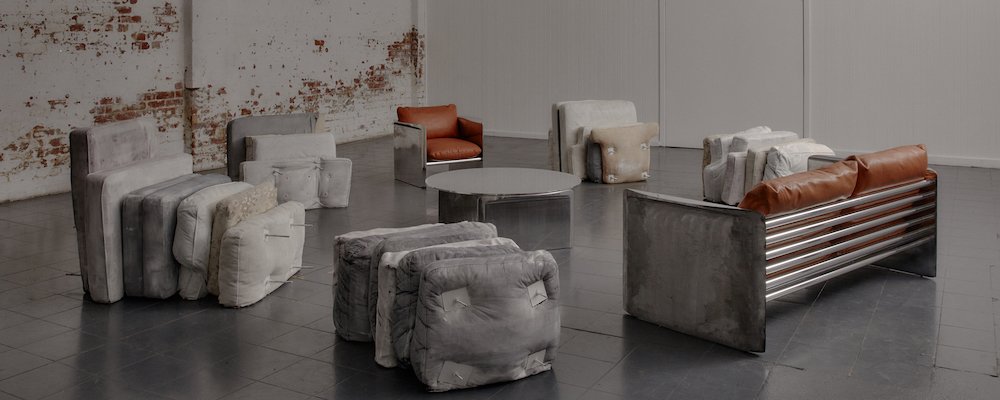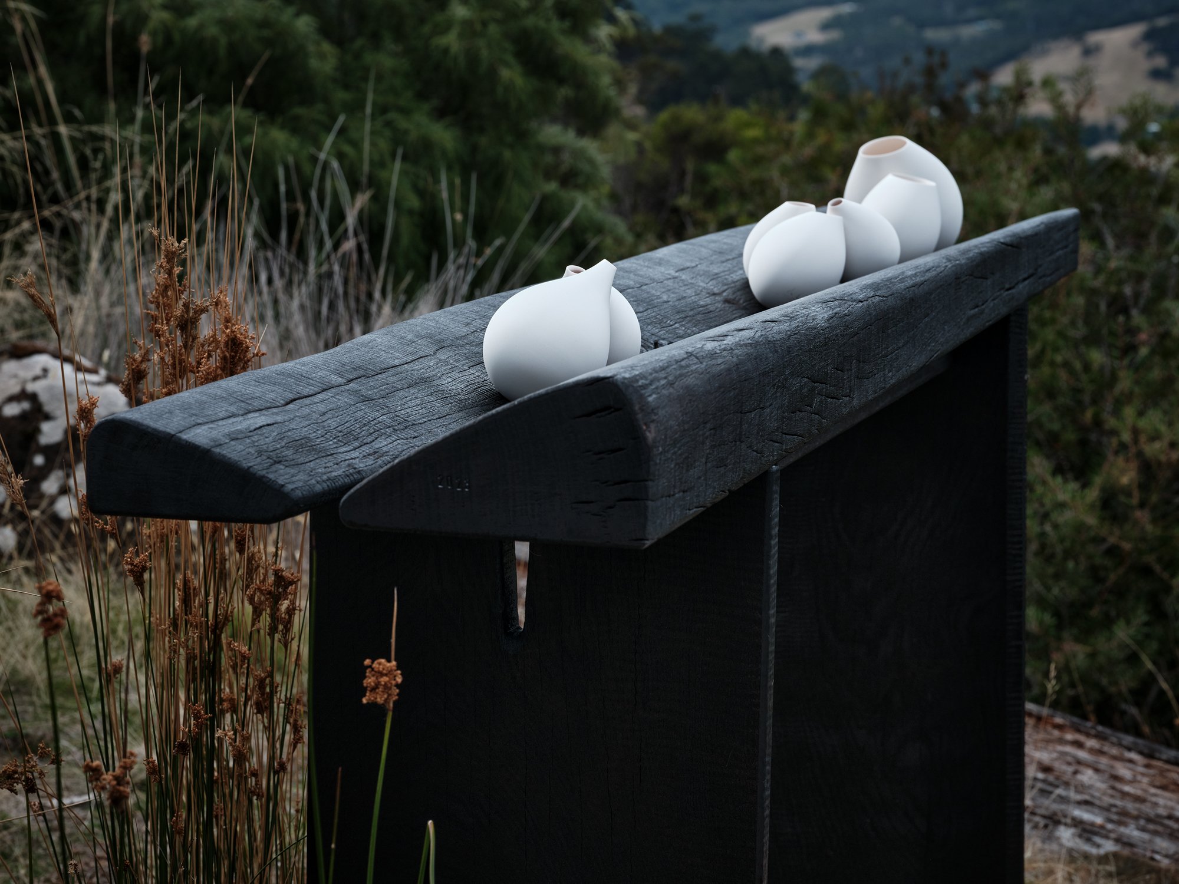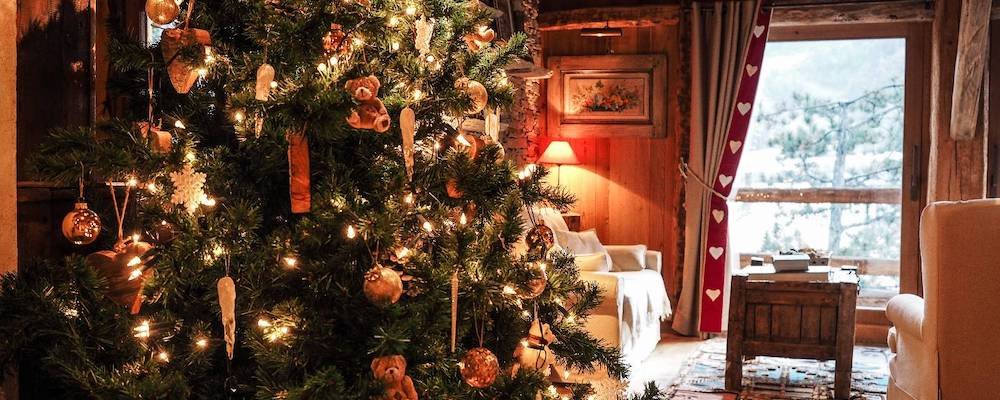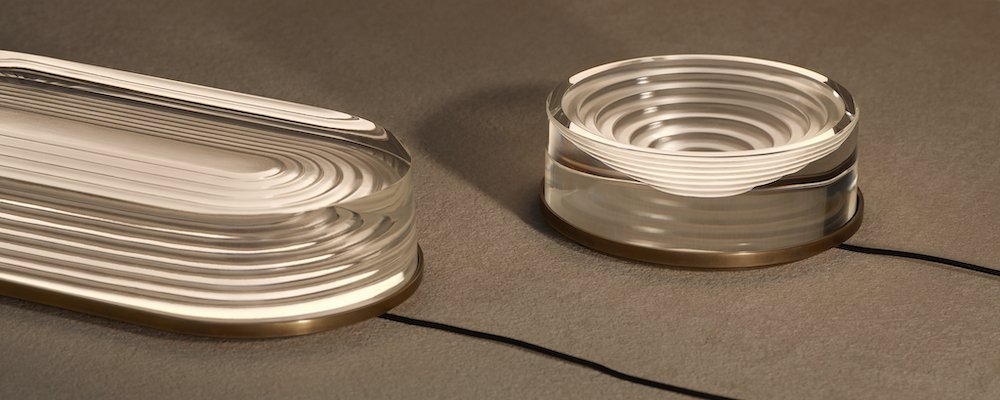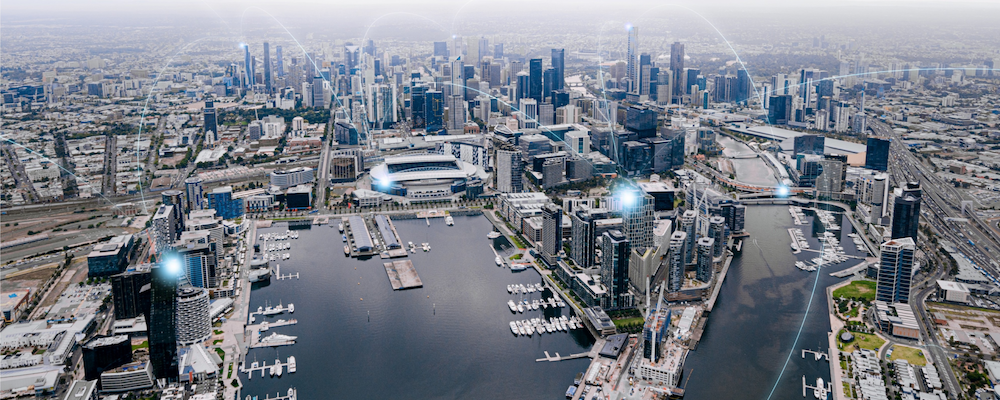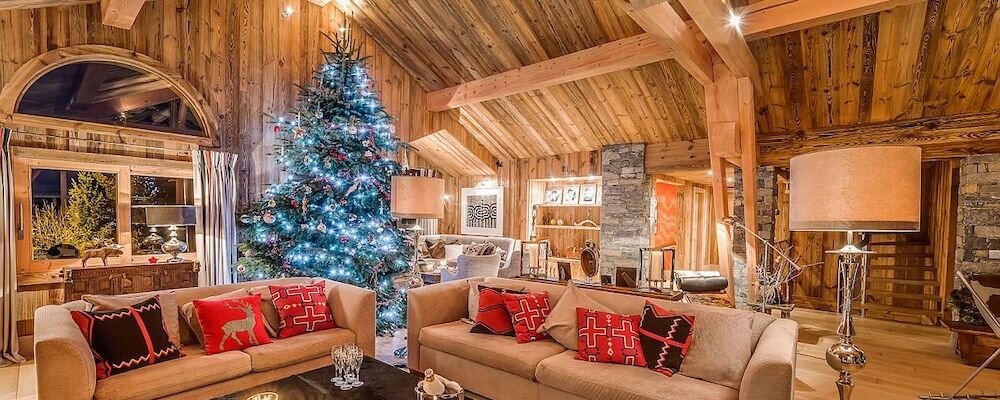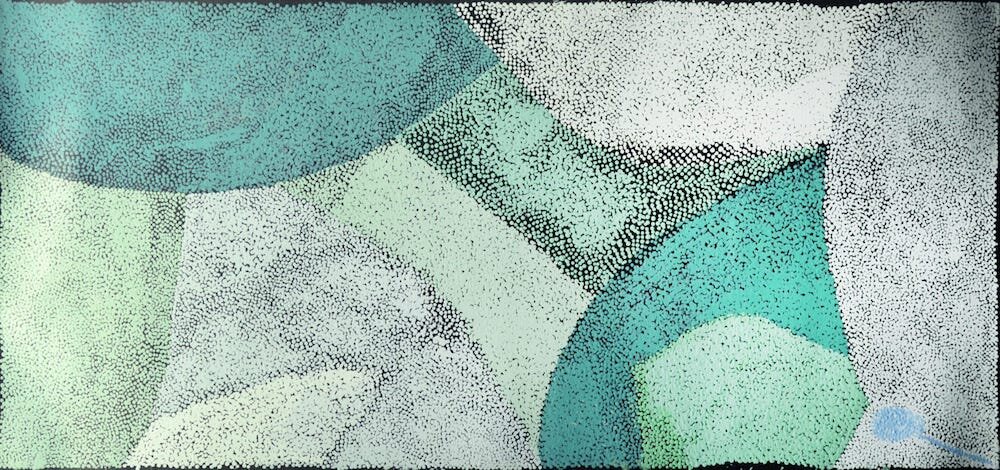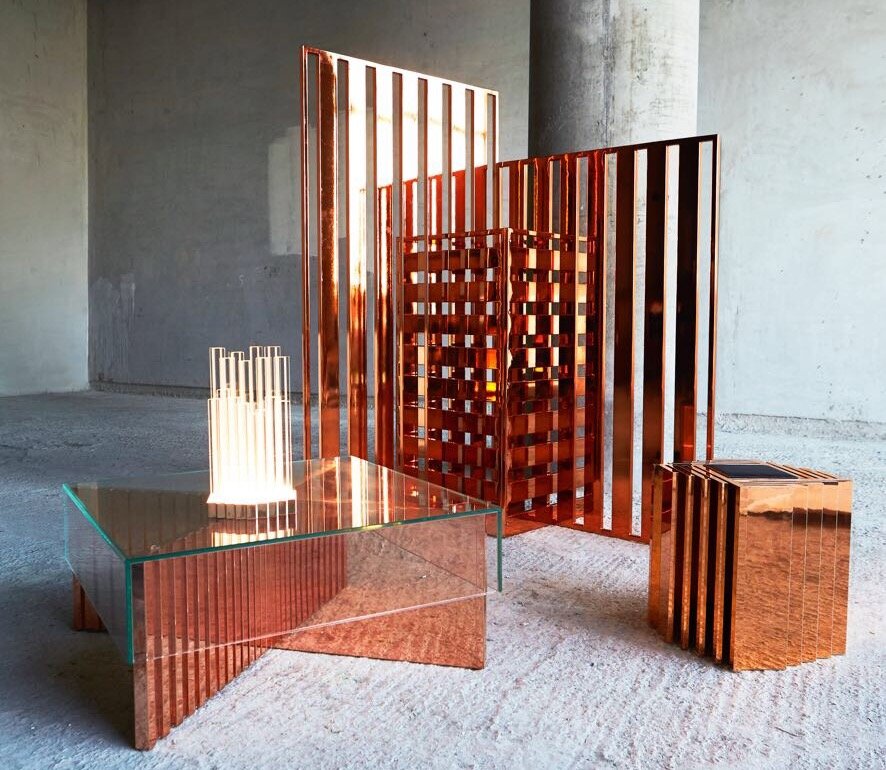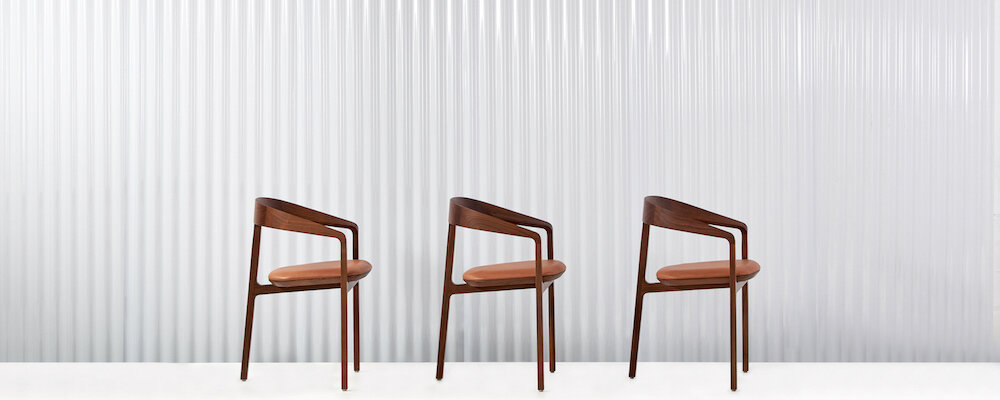The RaeRae House
Austin Maynard Architects created an unconventional but thoroughly logical house in Fitzroy, Melbourne. Responsive, contextual and strategic, this is a functional home with nuanced moments of surprise and discovery.
RaeRae is a new five-bedroom family home which incorporates the front of two pre-exisiting terrace homes.
A glazed entry, set back between the heritage buildings, unites the two and forms the gateway to the new build, surprising in light and scale.
The entry leads from front garden to reveal more greenery, through to a lounge, kitchen and dining room.
Above the kitchen is the parent’s bedroom, with walk in robe and ensuite.
Beyond the dining room and concealed laundry room, is the two-storey kids-zone, with three bedrooms and a bathroom accessed via a spiral staircase.
Below is a rumpus room, a study and a multifunctional utility/garage space. The front room of one the existing terrace houses is now a guest suite, including separate entrance via the original front door.
The other terrace is a home-office.
The two terraces are each sited on long blocks with dual frontage potential, a street at the front and an unusually wide lane at the rear. Structurally unsound, this home needed to be demolished, however a heritage overlay dictated that the street frontages of both homes must remain. Austin Maynard Architects were asked to combine the neighbouring properties to create a family home and garden for a family of five.
Whilst first appearances may suggest otherwise, logic, reason and rationality are the cornerstones behind the design of RaeRae. The roof form is contextual, every rise and fall is tuned to minimise overshadowing and visual bulk, only truly apparent if it were studied from above. The roof is low against abutting gardens to avoid overshadowing, and high where the neighbours have built against the boundary. In creating height in all the areas, both internally and externally, the mountain profile emerged.
The same rational principle applies to the exterior materiality. The considerable weight of brickwork always meets the ground, and is never elevated. Wherever there is an opening, there is timber above, resulting in minimal structural steel, significantly reducing cost while also adding pattern and beauty. The timber and brick create an aesthetic that is not just fanciful but based on solid pragmatics. Similarly the window locations, externally randomly placed, yet internally undertake specific spatial functions.
The wide laneway at the rear of the block has an emergent aesthetic, lots of garages, but also extensions, subdivisions and newer builds that have capitalised on the dual frontage aspect. Rather than defend from the street, the design opens to this public space. With no heritage constraints to this frontage, the aim was to engage with the street and the neighbours, with direct access, large openings and windows. With the potential change in future transport needs, the garage at RaeRae is a multifunctional space, well designed and fully insulated to allow for future use as a bedroom or airbnb studio.
The master bedroom has been designed to be a parental retreat, a quiet place far away from active family areas. the owners asked for the main bedroom to be at the very centre of the house. Here, located directly above the kitchen, the parents have the opportunity to directly engage with the activity below, or close the large sliding doors to create a private space.
The children also have their own versatile areas. The rumpus room opens out to the garden and also to the street, future-proofed to become self-contained with its own direct street access. Behind is a dedicated craft/study area, designed to allow for both maximum creative mess and quiet secluded revision. A spiral staircase leads up to a bathroom and three bedrooms, with a bright colour carpet chosen by each child. The perforated steel landing connects the bedrooms and bridges a double height void. The three bedrooms feature full height sliding panels, which allow the siblings the option of being private, or to open up and converse with one another across the hallway - both between the bedrooms and from up and downstairs.
The hidden tricks of RaeRae
Every part of the house can be a secluded space, closed off with hidden sliding doors, or opened up to be free flowing. The occupants can be engaged and connected or alone and private.
Unconventional but thoroughly logical is the location of the shed and bin storage. Directly behind the old front door, it allows for a wheelbarrow of dirt or firewood to be transported to the garden without going through the house.
In the kitchen there’s a hidden pantry, appliance storage shelves and food preparation area. Slide away the glass splash back to expose the cooking secrets behind. The kitchen bench hovers above the floor, allowing for an abundance of natural light, with cables and wires hidden within tubular ends. Outside, the passive solar awnings that shade the windows are as honest as they are delightfully functional, perfect to hang baskets or lights.
Sustainability is always at the very core of each project. All new work aims to maximise available daylight and optimise passive solar gain in winter, while ensuring that summer sun does not hit the glass. All windows are double-glazed with fixed external awnings to provide shade. With active management of shade and passive ventilation, demands on mechanical heating and cooling are drastically reduced. A large water tank has been buried within the garden. All roof water is captured and reused to flush toilets and water the garden.
Pictures by Peter Bennetts and Stephanie Rooney.













