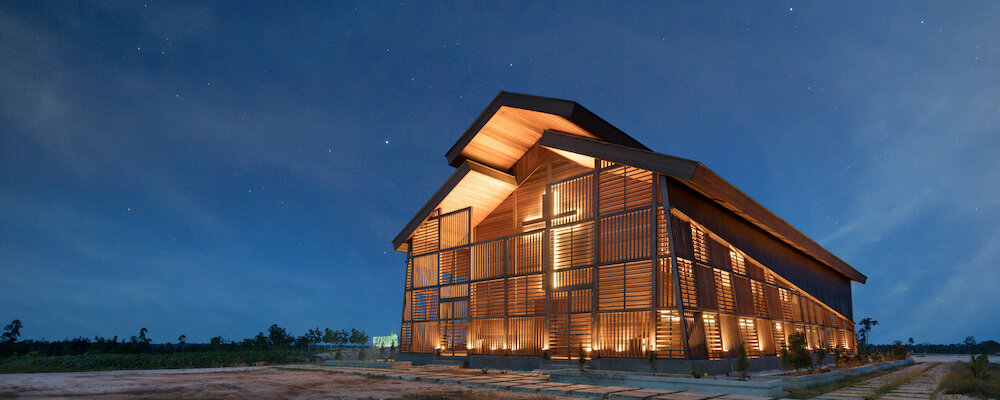#WoodWeek - The Barn House
In Australia, there is a figurative local expression “to have the wood on” meaning to have an advantage over someone, to be able to deliver them a knockout blow, or to stun them. This project is, for sure, taking advantage of living a modern countryside life, 25 minutes away from Brisbane.
Day 5 – The Barn House, Pullenvale, Australia
When the clients approached Paul Uhlmann Architects, they mentioned they loved the large American barns they discovered during their time in the USA. They previously worked with the architect and wanted to build a rural getaway.
The site lies at the end of a valley fronting onto a nature reserve, and a long driveway flanked by sprawling jacaranda trees leads to the home. The family selected the secluded site for its privacy and its location, which is a relatively short drive from their city home.
This idea of ‘The Barn’ was embraced in both external form and the interior spaces, as the building was intended to be an escape for the family to go and enjoy their horses.
The ground floor plan completely opens to engage with the sprawling lawn and grounds of the property. This enables cross-ventilation, and the ability of the family’s young children and their friends to come and go as they please. Cathedral-like ceilings and windows are encapsulated by exposed structural timbers to frame views to the paddocks and bushland below.
In an interview, Paul Uhlmann mentioned that " the strength of a single form often works well in the Australian bush; as the landscape is usually quite free formed and loose the single form provides a stark contrast to the backdrop."
Upstairs, the bedrooms have skylights to watch the clouds go past during the day, and the stars by night. A generous bunkroom enables the children to host multiple friends over the weekend while the adults can entertain separately on the ground floor.
To the northwest, this living space opens onto a terrace sheltered by a hardwood canopy.
The design of the building, clad internally and externally in Australian hardwood with a zincalume roof, created a strong singular rural form that sits like a rural shed in a setting of both farmland and bush.
"The curved barn form doesn't appropriate any local regional forms – rather it reinterprets a standard gable form found on local sheds and barns," explained Uhlmann. We also looked to some design precedents, such as Glenn Murcutt, a very influential Australian architect who has reinterpreted regional buildings in the past."
Pictures by Andy Macpherson Studio









