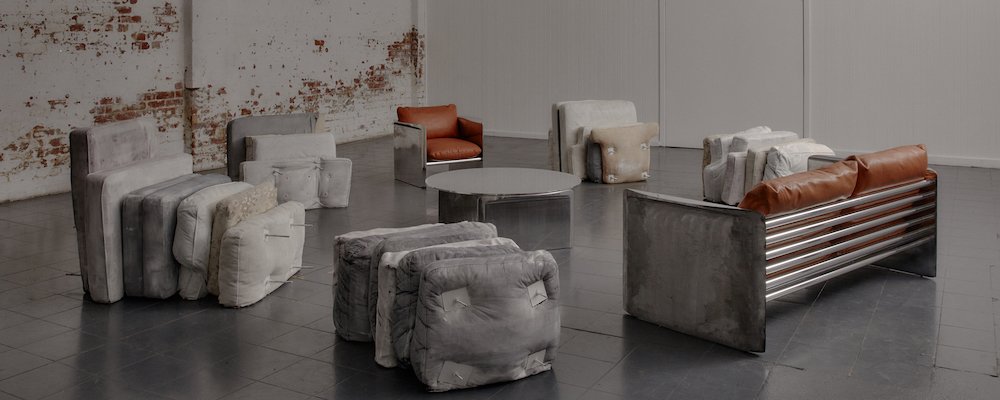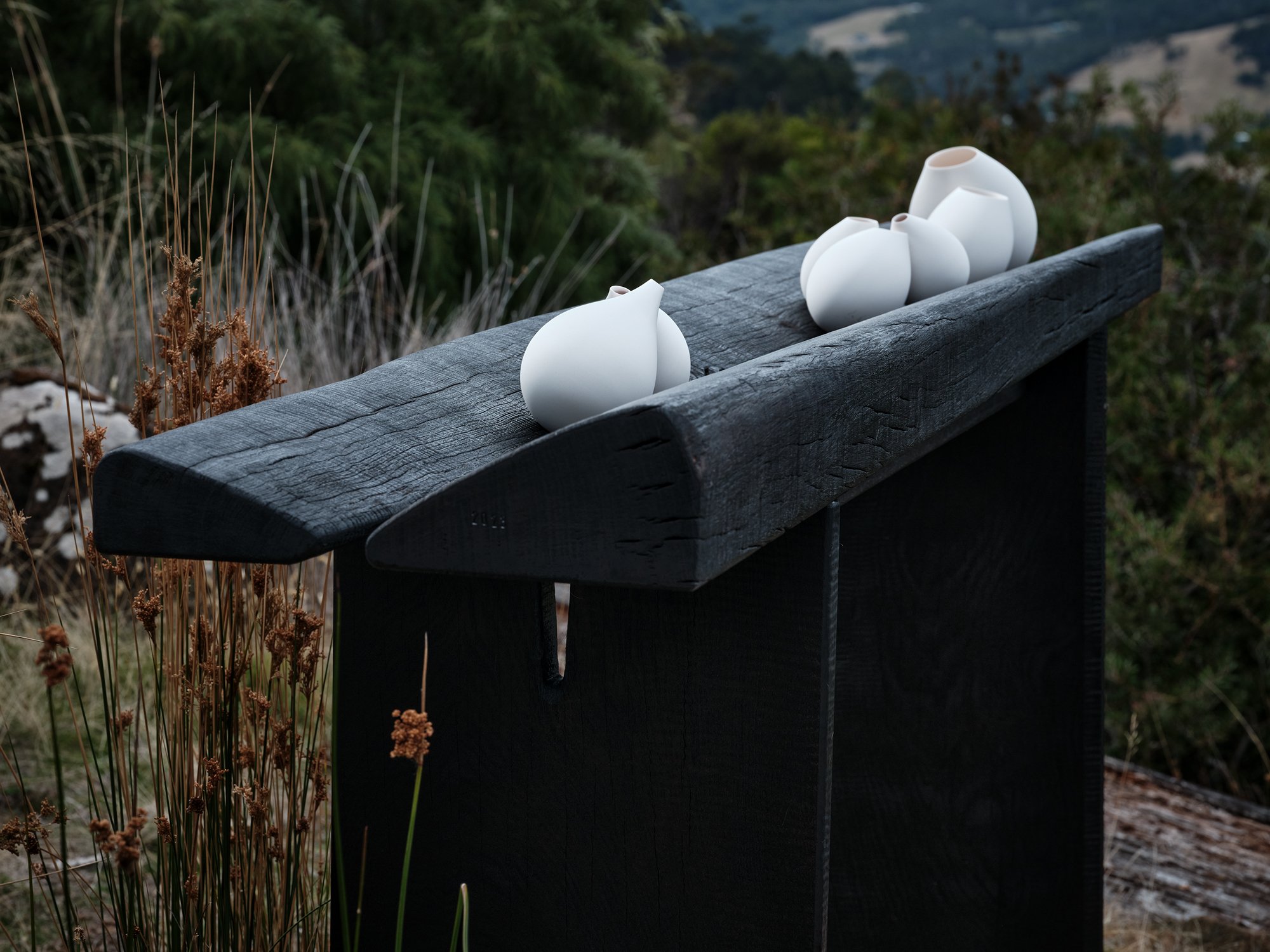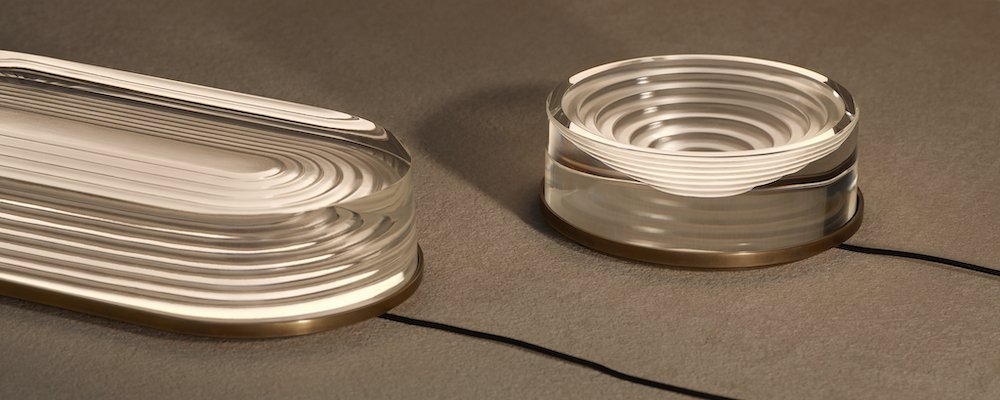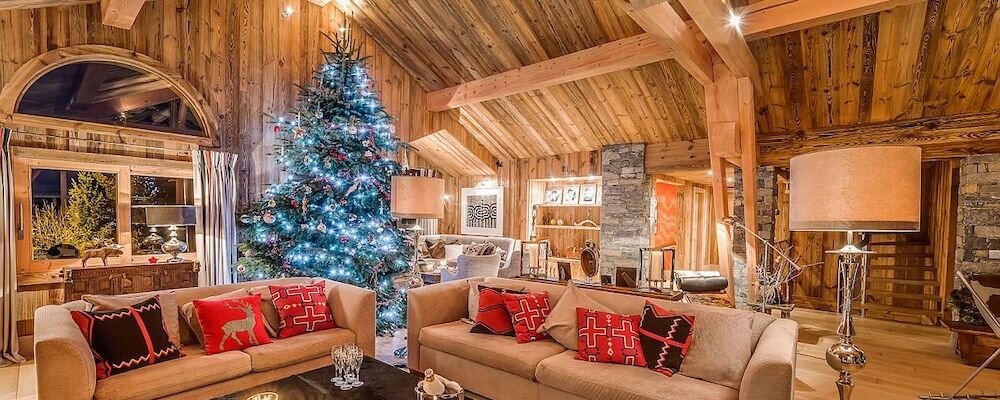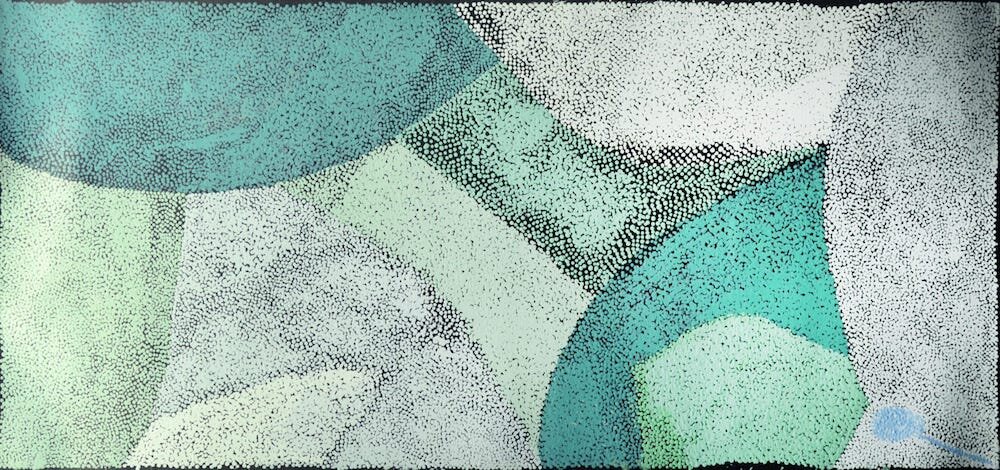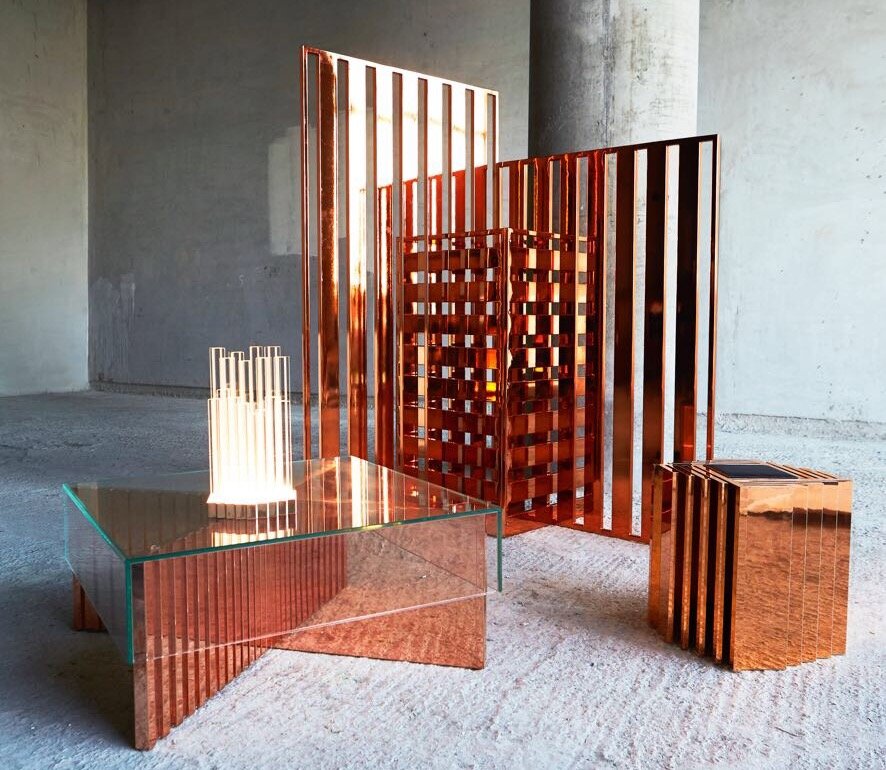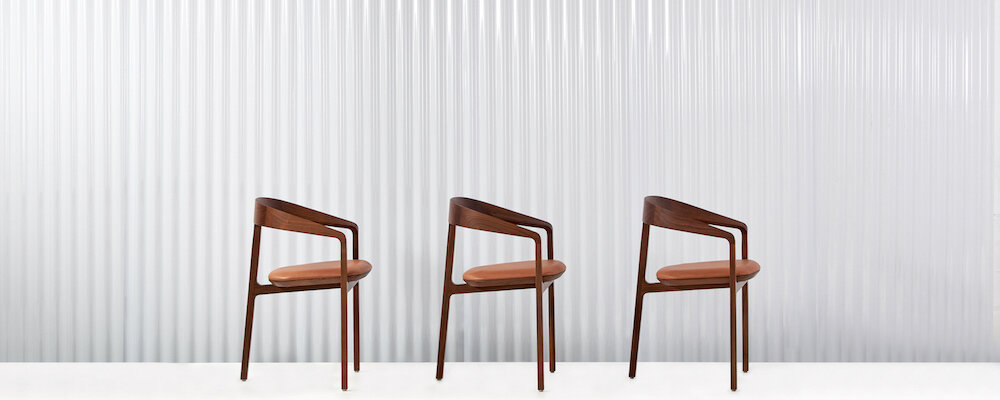A contemporary Victorian Home
Smart Design Studio has a long track record of beautiful architecture and interiors in Australia. The Sydney-based architect William Smart has recently worked on the complete remodelling of a Victorian house in New South Wales.
Light is always a key element in successful architecture. It not only enhance a space, it dresses it and amplifies the true character of a building. When Smart Design Studio was approached by a couple few months back, the point of departure was a traditional Victorian home. Known for their rather squeezed and narrow format, such homes have dark front rooms.
Visiting the house gave the studio clear indications on what to change: breakdown some walls, doubling height to gain clarity and most of everything let the light coming in.
“The clients wanted the house to be more light and open. Initially they asked me to focus on the rear of the house at ground level.
We ended up working on everything from the basement to the attic.”
The lack of connection to the outdoors has been counteracted by internalising the level change. As a result the combined living space benefits from high ceilings, flowing directly onto the terrace and grassed area beyond once the pocket bi-fold doors are slid away. Increased ceiling heights, generous volumes and borrowed space combine to create a sense of spaciousness in this relatively narrow site.
Slight adjustments to the layout make a considerable difference to not only the feel but the frequency of use of different spaces. The relocation of the laundry to the lower ground floor allows a better connection between inside and outside at ground level. The new combined living room houses one gracious table for family and guests alike, leaving the former dining space to become a well utilised study. Upstairs the second bedroom is now a uniquely detailed ensuite, and the third bedroom enjoys the additional space afforded by the slightly extended foot print below.
Curves act as a common thread between the traditional and contemporary architecture. At ground level, a rounded ceiling connects the formal living room and the new combined living room. The curves feature heavily in this light-filled new space, reappearing upstairs in the ensuite, boys’ bedroom and attic ceiling.
“There was no connection between the indoors and the existing Japanese garden outside. We took the level change internally, so the combined living dining kitchen space now has the benefit of very high ceilings and, once the pocket bi-fold doors are slid away, flows directly onto the terrace and grassed area beyond.” added Smart.
The finishes are light and neutral in colour to allow the owner’s impressive collection of contemporary art to shine. The materials imbue quality to the project. Brass is a highlight amongst the abundance of pale timber joinery and walls, marble and softly coloured walls.
The furnishings reflect the owners’ preference for cooler colours over warmer shades. While the palette looks fairly neutral, there’s a scattering of soft colour throughout from caramels, blues and olives through to the dusty pinks in the dining room cushions. The colour shifts between spaces and levels depending on the activity or room, but they all remain in the same muted colour palette, surrounded with the crisp white shell of the architecture.
REGENT (Building area 259 m2, Site area 184 m2)
Photographer Anson Smart.


























