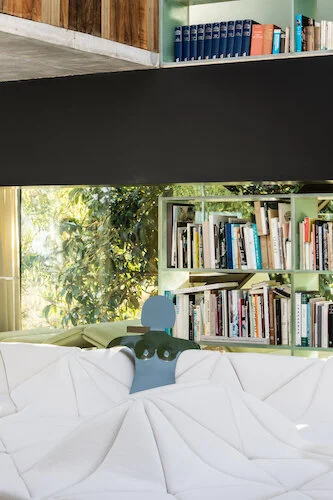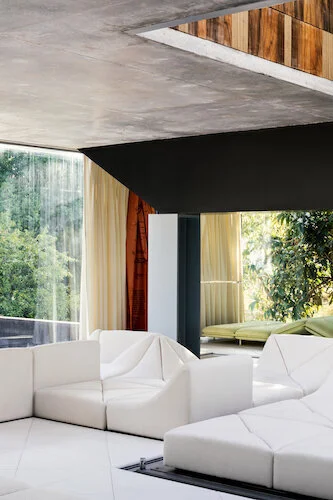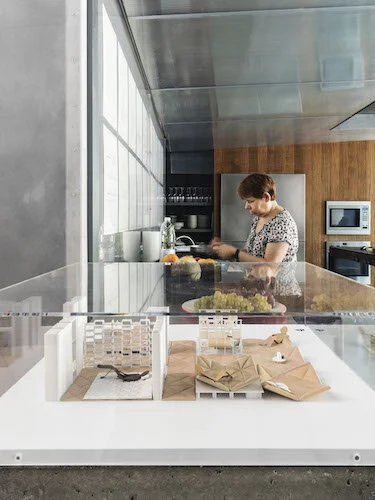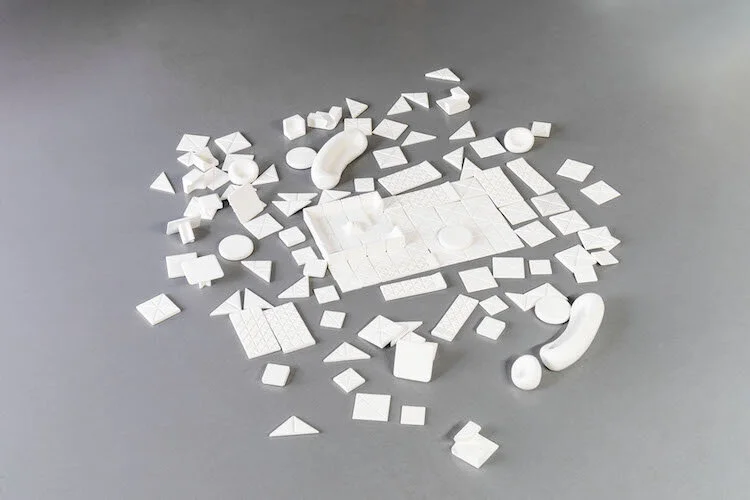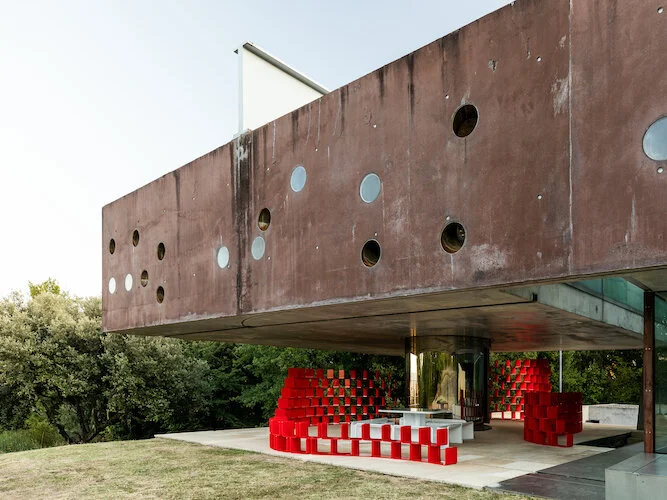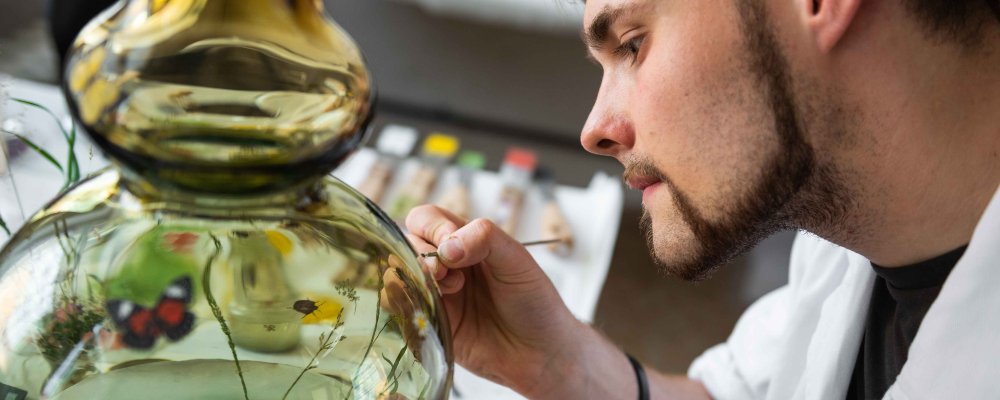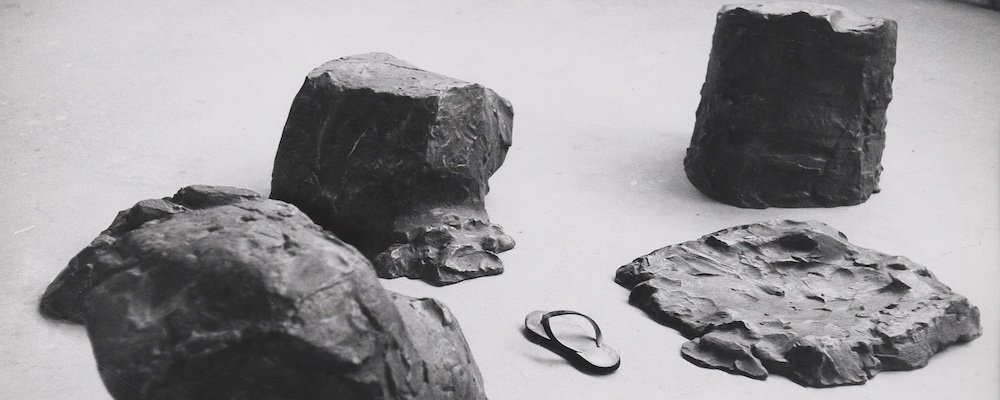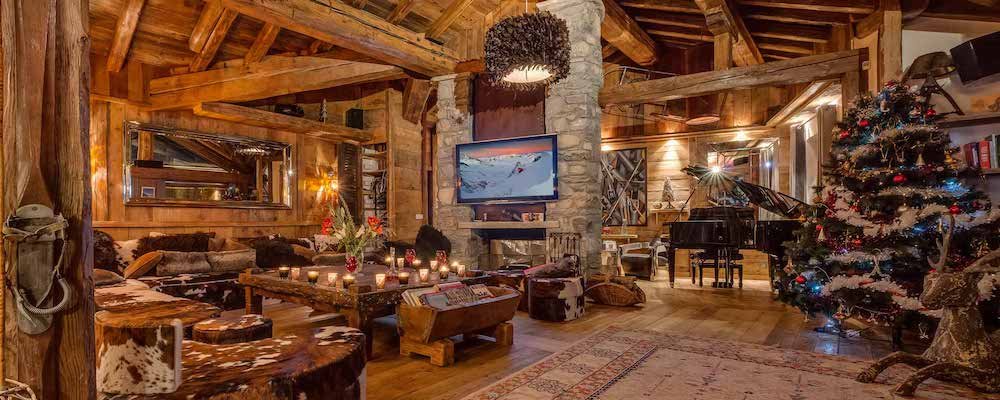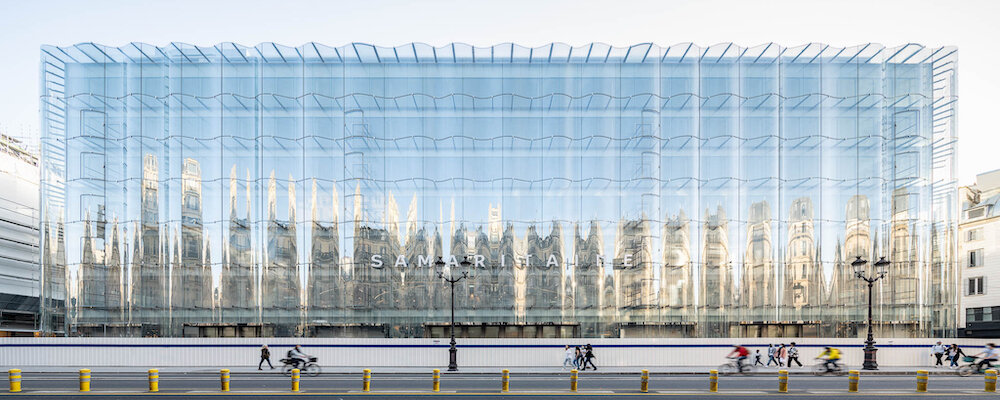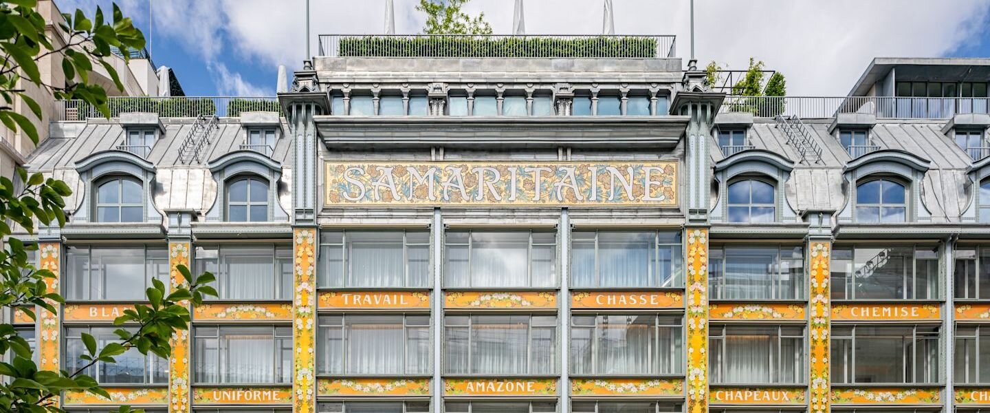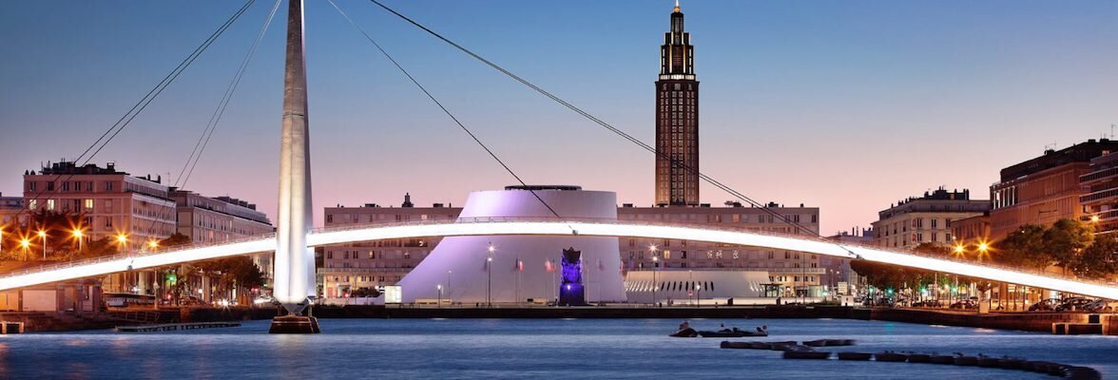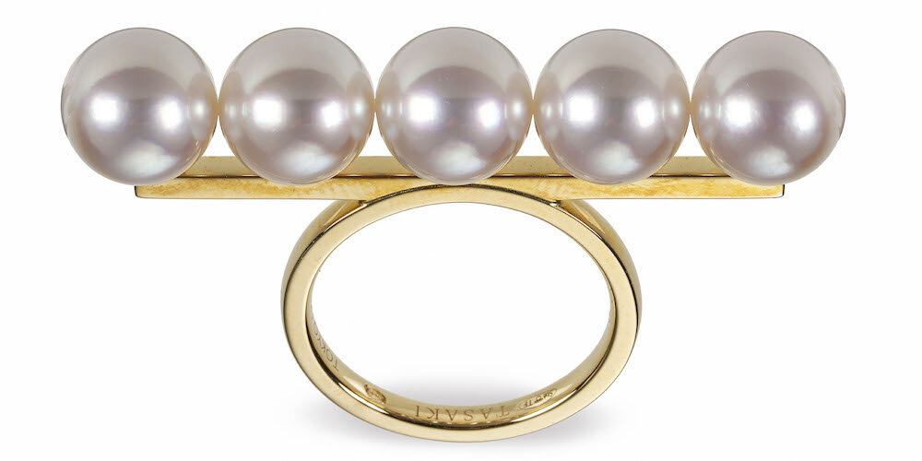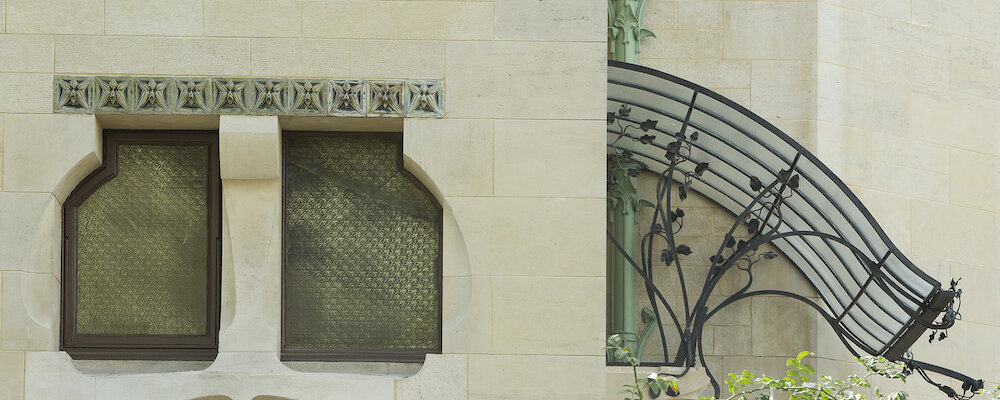“The dream that still hasn’t come true”*
From sketches by Pierre Paulin made 50 years ago, OMA / Rem Koolhaas was invited by Paulin Paulin Paulin to completely redefine the interiors of Villa Lemoine. A legacy in the making.
In 1998, Pierre Paulin and Rem Koolhaas met for the first time during the inauguration of Villa Lemoine on the heights of Bordeaux. In 2008, during a joint conversation Pierre Paulin confided* to Rem Koolhaas and Hans Ulrist Obrist his regrets about a modular residential concept he had developed between 1969 and 1972 and that remained unpublished: the Pierre Paulin Programme.
Eager to continue this discussion, Paulin Paulin Paulin invited OMA / Rem Koolhaas to take up the challenge to completely redefine the interiors of Villa Lemoine using for the first time the complete intelligence of the Pierre Paulin Programme. OMA appropriates the designer’s programme by adapting it to the constraints of space and radically transforming the uses and perception of the home. Through a real metamorphosis of space, OMA plays on opposites.
The layout of the smooth aluminum slabs on the ground is transformed to fit perfectly with the layout of the raised foam squares, creating a new moving floor, like a habitable landscape. Known for its minimalist and denuded spaces, the house has a new idea of comfort. It’s the transition from empty to full.
The Lemoine Villa - OMA / Rem Koolhaas, 1998
The only private house to receive the Équerre d’Argent, it is listed in the Supplementary Inventory of Historic Monuments in 2002, barely four years after its delivery. The Lemoine Villa is a private residence of three floors on a cape-like hill overlooking Bordeaux.
The lower level is a series of caverns carved out from the hill, designed for the most intimate life of the family.
The ground floor on garden level is a glass room – half inside, half outside – for living
The upper floor is divided into a children’s and a parents’ area. The heart of the house is a 3x3.5m elevator platform that moves freely between the three floors, becoming part of the living space or kitchen or transforming itself into an intimate office space, and granting access to books, artwork, and the wine cellar.
Visits (individual or in groups of up to 20 people) to the Villa Lemoine are possible until November 29th, 2019. Please write an email to contact@paulinpaulinpaulin.com
The Pierre Paulin Programme (1969 -1972)
Starting in 1969, Pierre Paulin had been in contact with Herman Miller. Together, Paulin and the company planned to produce a range of original and revolutionary equipment for residential homes.
Part of this visionary global project, the user could combine spaces and modules according to his or her personal culture, psychological self- conception and the image he or she wished to project.
The goal: Construct/Deconstruct and become the user’s companion by making it possible to move beyond the limitations of interior design, master one’s surroundings and become the architect of spaces dedicated to life and work.
This mock-up is the result of a truly visionary universe. The entire production rests upon a dual layout consisting of a perfect grid configuration, where modular horizontal and vertical elements (floor and seating elements; dividing walls and storage) allow for an exponential number of combinations to create living spaces (bedrooms, living rooms, libraries, wardrobes, offices, kitchens, dining rooms).
Paulin’s mock-up counts six levels. Meant for serial production, level 0 (ground floor) spans the ensemble of basic modules the occupant may assemble and disassemble to create a personal living space depending on the number of rooms desired, furniture, chairs, and in function of family needs and how those might evolve over time... The five other levels comprise a sampling of different possible uses that make it easier to understand the project and allow each viewer’s imagination to roam free. The various platforms invite everyone to draw inspiration from or build on whatever the potential purpose of a private living space might be at any given time.
Thanks to numerous sketches and preliminary floor plans, this mock-up remains the manifestation of a visionary world, one that is particularly well-captured in Paulin pieces such as the “Déclive” articulated recliner and the “Tapis-Siège” (Carpet Seat). An avant-garde designer, Paulin anticipated the necessary alliance between a changing world, new techniques and a living space that was conceived like a refuge, an intimate enclosure. With this project, the body dictates its relationship with the space around it, placing a priority on personalized use.
Pierre Paulin (1927-2009)
Pierre Paulin wanted to become a sculptor. Influenced by the work of his uncle, the automotive designer genius Georges Paulin, he decided to turn to design. His first creations were presented at the Salon des Arts Ménagers in 1953 and enjoyed immediate success. Pierre Paulin will work subsequently for several publishers including the firm Thonet.
In 1958, the Dutch brand Artifort recruited Paulin, giving him the opportunity to express his vision and use his workshops as a laboratory. Paulin then chooses to use tubular structures on which he applies Pirelli foam he comes to cover with stretch textiles borrowed from the swimsuit industry, he then opens the way to a whole new school of organic design released from the old constraints.
As soon as they were launched on the market in the 1960s, Pierre Paulin’s armchairs enjoyed a resounding international success and entered the design collections of the greatest museums in the world (MOMA, MET, Center Pompidou, V & A, Museum of Decorative Arts, etc.)
In France, Pierre Paulin has also worked for many years alongside the Mobilier National for major projects including the Louvre Museum, the private apartments of President Pompidou in the Elysée Palace, the office of President Mitterrand or still the facilities of the Palace of Jena.
Pierre Paulin passed away on June 13, 2009.
Pictures of Villa Lemoine by Marco Cappelletti, Copyright OMA.
* Excerpted from a conversation between Pierre Paulin, Rem Koolhaas and Hans Ulrist Obrist, recorded in 2008 on the occasion of the ABITARE Talks during the Furniture Fair in Milan.

