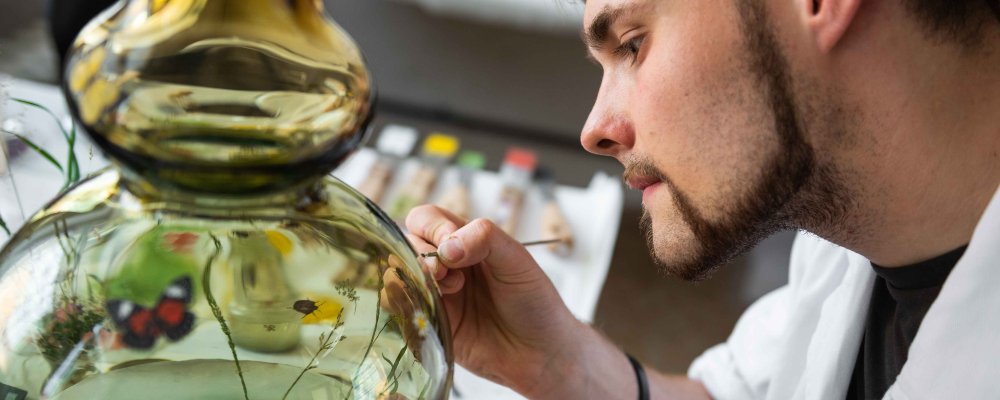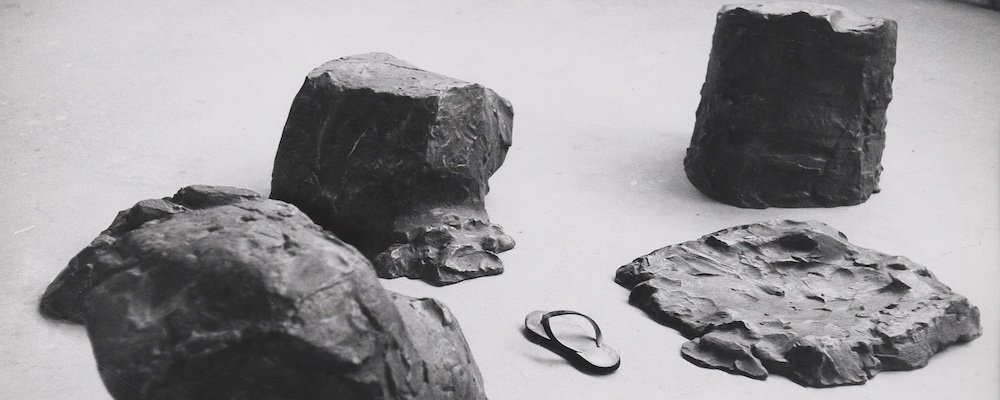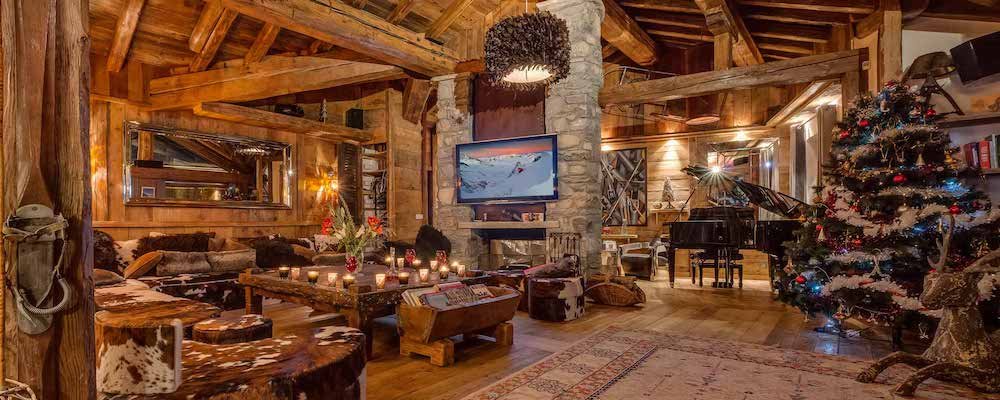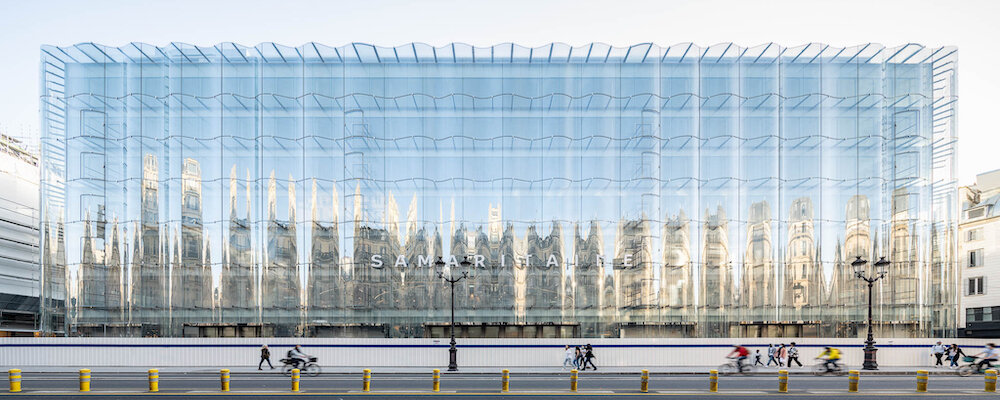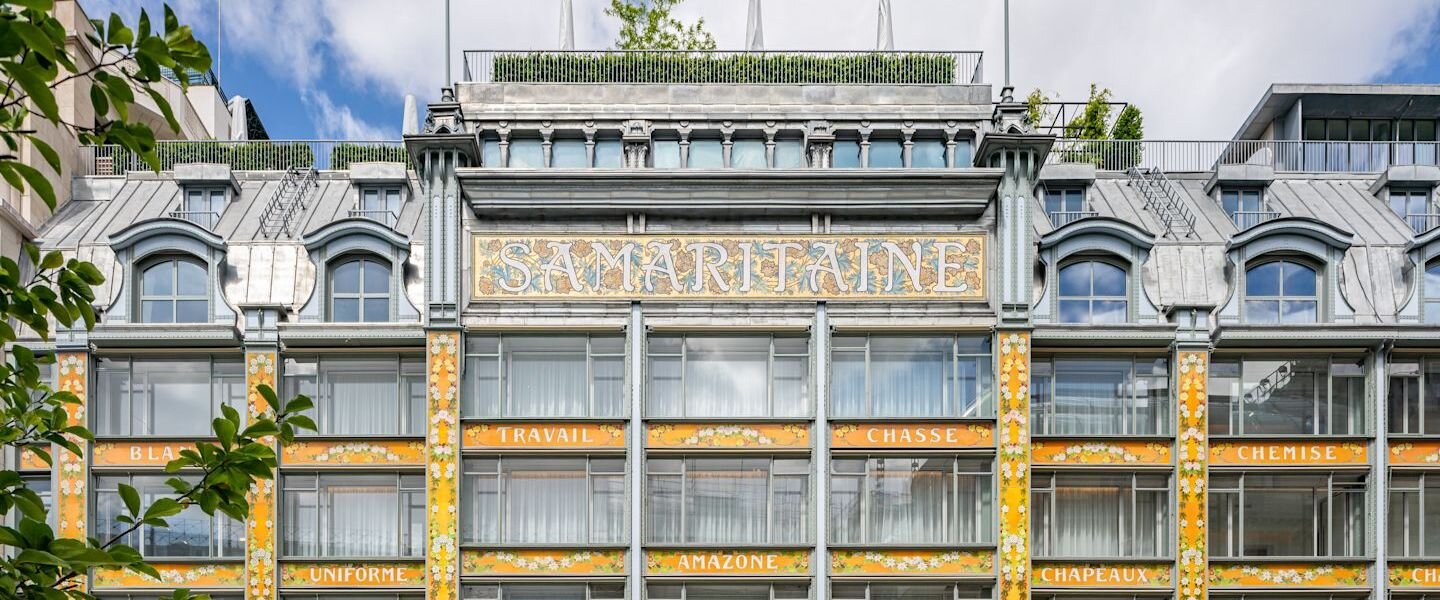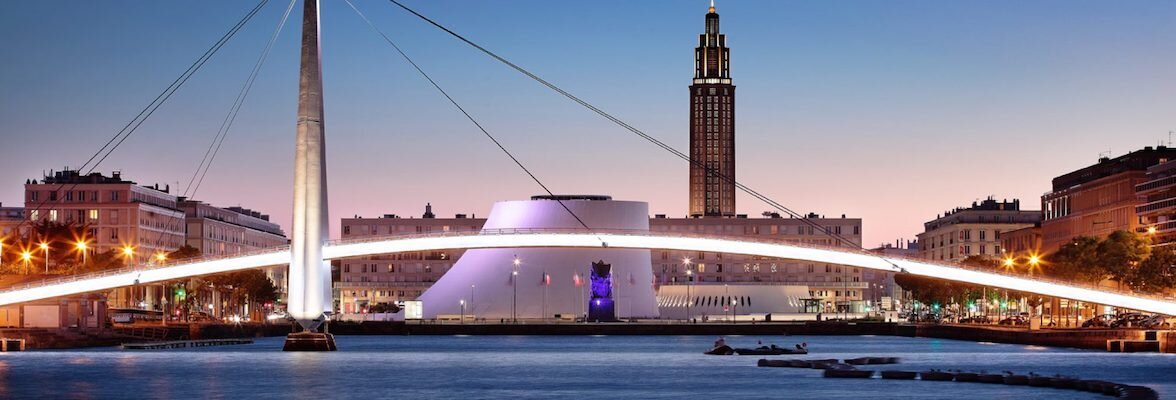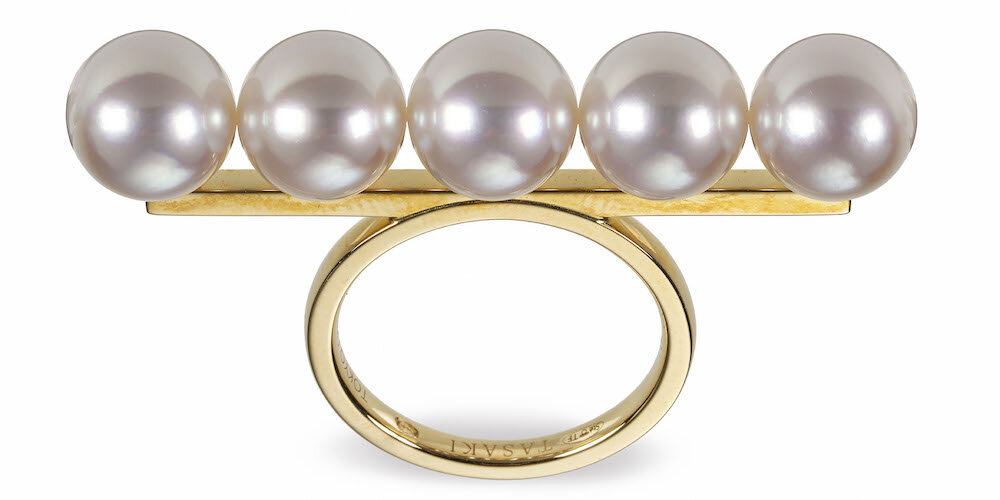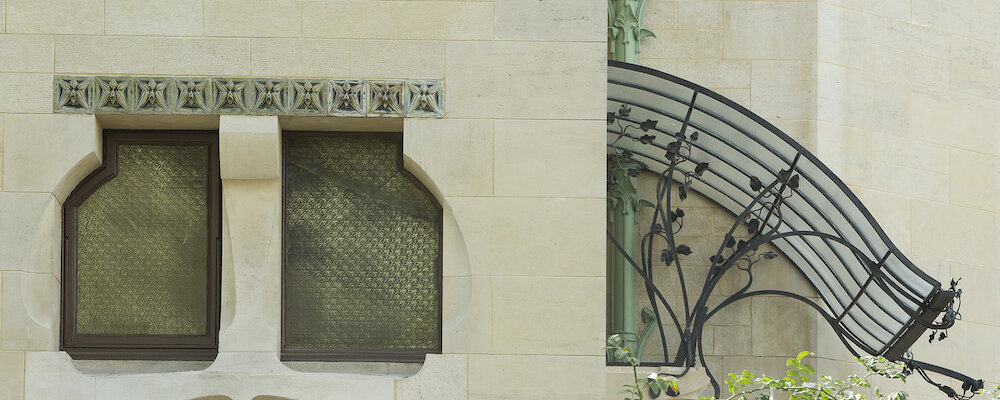Lourcine: from Military to Civil Law
In Paris’ 13th Arrondissement, the former Lourcine military barracks erected in 1875 are now home of an extension of University of Paris I. A library, a lecture theatre, classrooms and offices are now installed within the old buildings and in basement levels under the parade ground.
ChartierDalix Architectes wanted to combine rehabilitation and preservation for this project. A viable means of saving energy and sobriety, a source of reusable materials. They actually prefer using the term "Metamorphosis" rather than rehabilitation: it means building on the old to create something new and richer still than what might have been preserved.
The project to transform the Lourcine barracks was ambitious and innovative, due to both its scale and above all to the new relationship it creates with the existing buildings.
The military site was established well before the French revolution, but its current configuration dated from the end of the nineteenth century. The topography of the land in the Lourcine barracks presents a flat area between the parade ground and Boulevard de Port Royal and a slight slope towards Rue de la Glacière, but on the eastern side Rue Broca is almost five metres lower.
This allows for natural light to enter the basement floors of building 2 through large windows with a major foundation.
In the centre, a large, rectangular parade ground planted with trees and surrounded on both sides by substantial barracks (buildings 1 and 2), each consisting of a central portion with wings at either end. These two original buildings were doubtless built in two phases using dressed stones, rubble and brick with a wooden frame and a slate roof according to a classical architectural model.
A university teaching and research programme on a military site
The redevelopment plans include the installation of a part of the Law Faculty of the Université Paris 1 (teaching and research facilities, a library and central copying room) in two buildings, and in part of the basements under another building. Buildings 3 (a part of the basement and the superstructure) and 4 are not included in the scope of the current project: building 3 houses accommodation managed by the French Ministry of Defence and building 4 houses boarders taking preparatory classes at the Lycée Jean Zay.
To preserve a precious heritage, the idea was to change the organisation of the barracks buildings to perfectly suit their new intended functions.
Work on these buildings is carefully targeted and limited to the interior; the envelope remains almost untouched apart from altering the size of the doors leading to the outside to comply with modern standards but within the existing clearance.
The internal façades are revealed by generous walkways, while the height is emphasised by shafts that show off the existing volumes.
The central square has a crucial function to enable the co-existence of different uses: the premises of Paris 1, the military accommodation and the rooms for students taking preparatory classes. The square must not therefore be "built", but rather restored: that is why the placement of the reception area represents a particularly sensitive feature of the project.
Materials and interior design choices
The qualities of the existing site are magnified by the complete freeing up of the spaces: the simple application of flocking on the underside of the arches (acoustics and fire prevention), as well as the complete absence of false ceilings, thus revealing the technical installations, helps to maintain the existing volumes.
A certain "brutalism", linked to the visibility of all the utility networks, contrasts with the fine details of the made-to-measure furniture and the nobility of the raw materials (steel, solid oak, floorboards).
For the interior design of the reading rooms in the library, the architects have chosen to position the aisles along the façades to allow the light to freely enter the building and thus free up the view of the succession of windows.
A monumental winding staircase marks the entrance to the library at both the garden level and the ground floor up to the first floor. Its size makes it a remarkable architectural feature and reveals the volume of the building and the height of a whole section.
In the upper floors, a wide and generous walkway filled with natural light provides the opportunity to create a meeting place over several floors: each floor is thus linked by the main, open staircase that provides direct access to the classrooms without taking the closed staircases.
The 500-seat amphitheatre, a major feature of the Lourcine campus, is installed at the lowest point of the parade ground where the old car park was. It is accessed through a gallery entirely covered with self-weathering steel that provides a continuity with the central esplanade.
The self-weathering steel, a warm, vibrant and changing material, accompanies the visitor throughout all the outside public areas and extends right into the interior. It is a skin that shows the marks of time and embodies the new face of the Lourcine campus.
Pictures by Sergio Grazia, Takuji Shimmura











