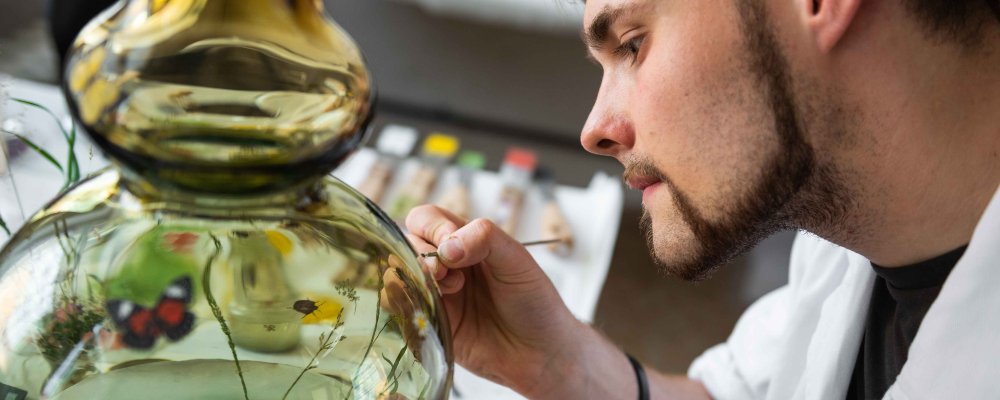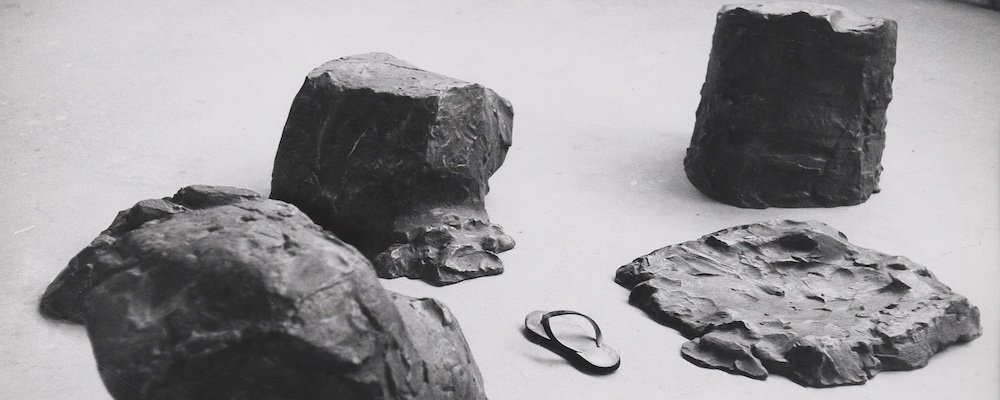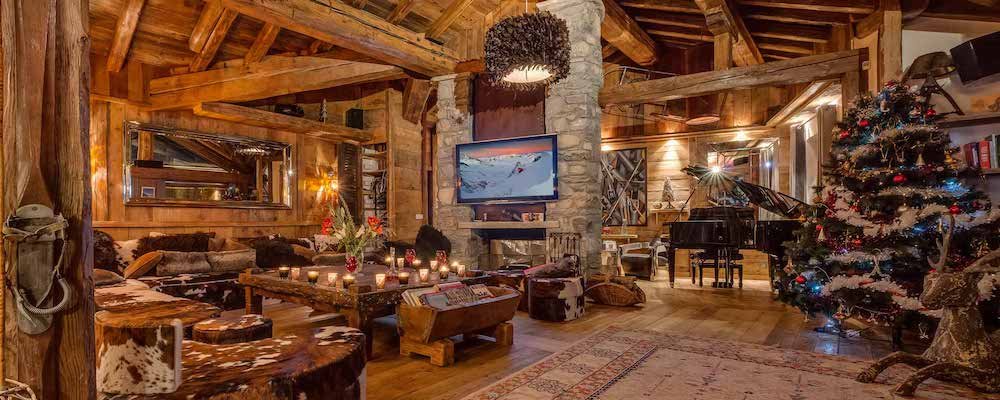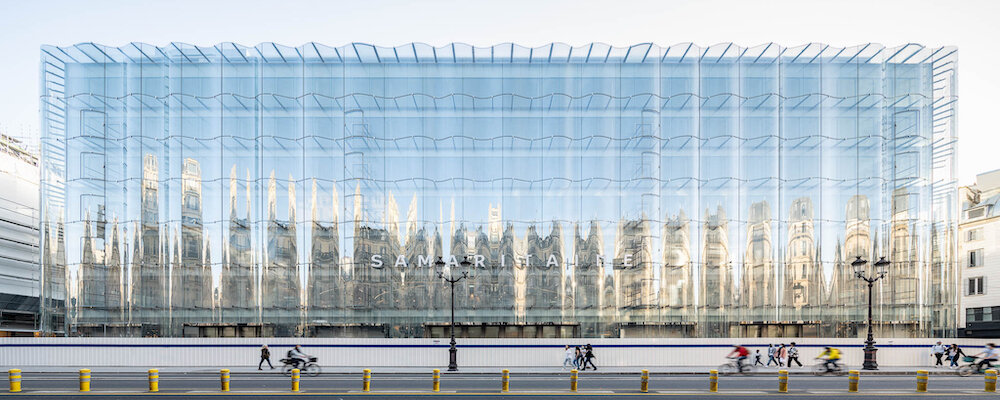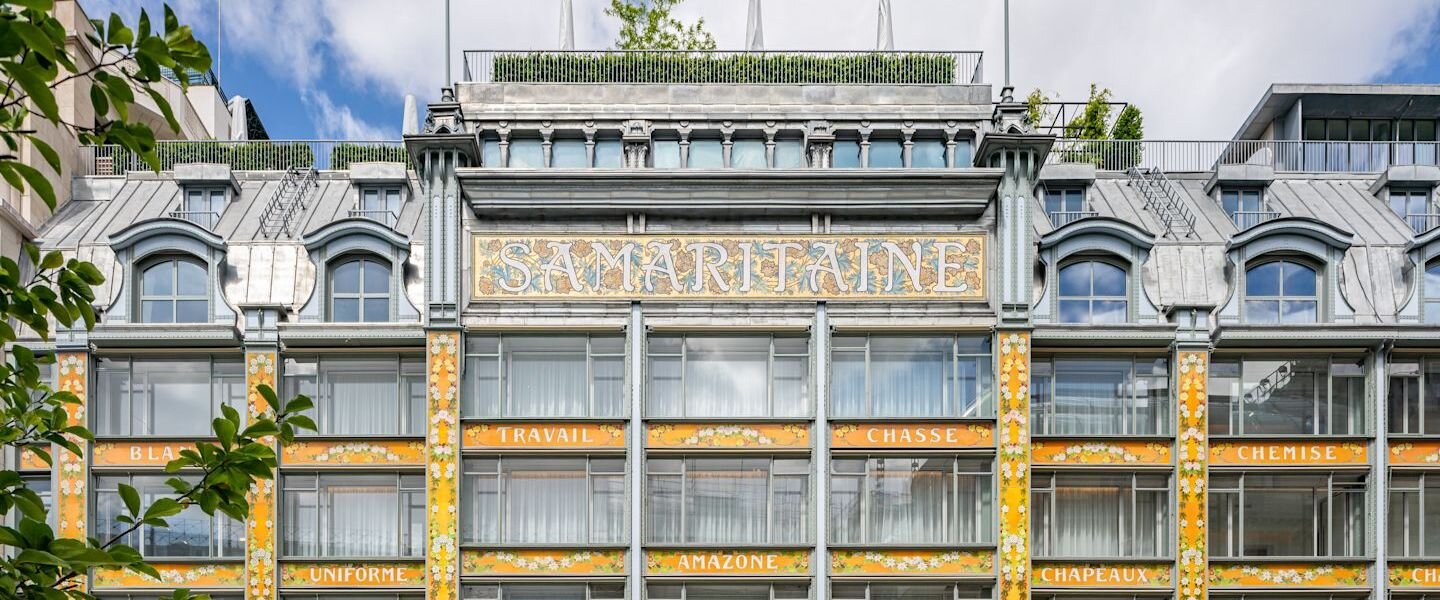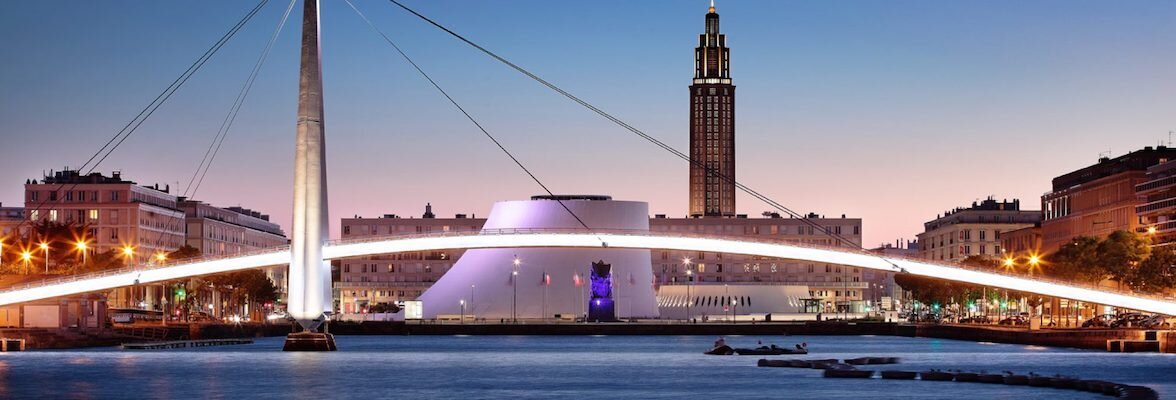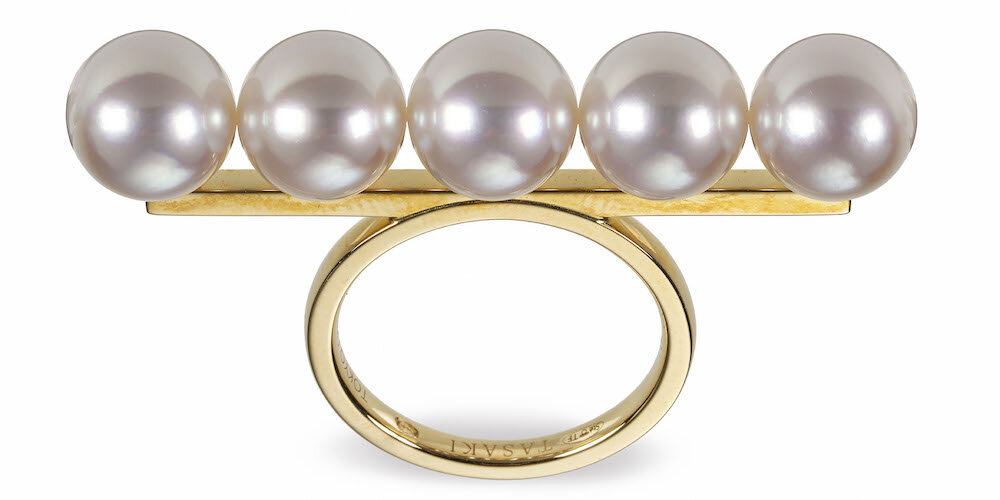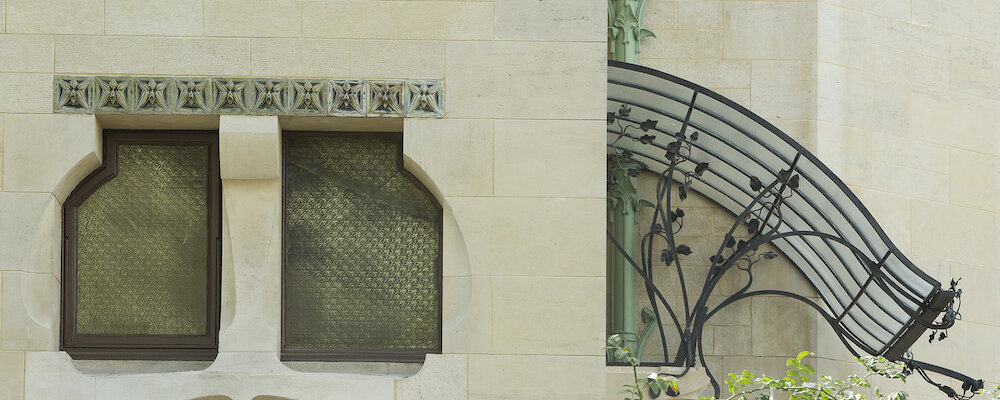La Maison Plissée
Right next to the Montparnasse train station, in the popular rue Pernety in Paris, the “Maison Plissée” brings a contemporary touch to the neighbourhood.
After a radical complete destruction of a small old house, WRA (Wild Rabbits Architecture) designed and built a brand new home over 7 floors with a light weighted metallic lacework on its façade. The pleated look naturally gave its name to the house.
The new home includes a garden, an elevator, a panoramic roof with a penthouse.
The plan of the lower floors is so stiff that the clients can do whatever they desire with it. A free space on the street-side, a technical strip on the interior court where are gently aligned the staircase elevator and water room in little square slots. A curtain wall with a balcony on one side and large windows on the other. There is one function per level, the big black room that can’t manage to be dark is up top of the office & fitness which is up top of the little rooms with their hammams.
With this street facade completely glassed, from the interior the beautiful Haussmann-style in front is... there. But from the outside, the set of metal veiling on the glass reflection protects perfectly from the curious looks.
The spiraled steel mesh is produced industrially for exterior and interior architecture. Alike most metal tissues, this material is perennial and withstands clogging very well. Often used for less prestigious usages (parking lots, sports fields) it offers effects of a rare finesse.
The implementation is made by METALEX, a brand-new company particularly involved in details of digital cuts of prefabricated items. The foreshores are bent like paper on a height of over 18cm.
Pictures by Daniel Moulinet and Yvan Moreau.























