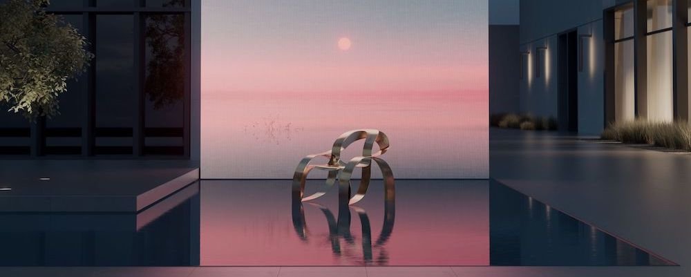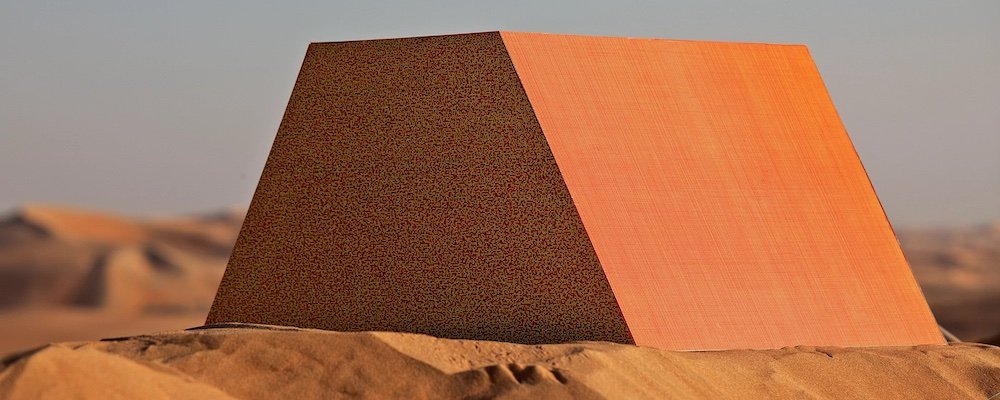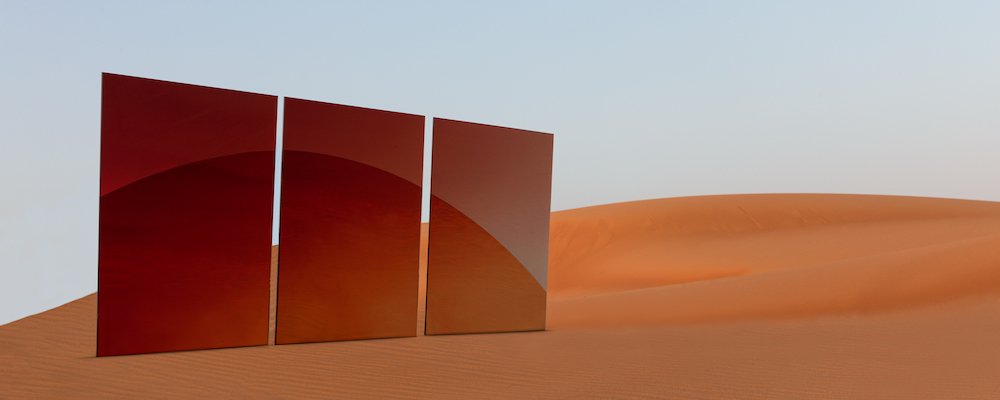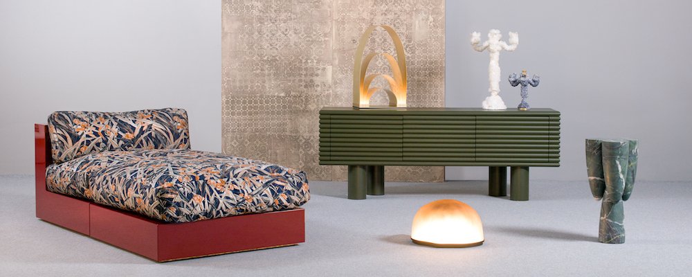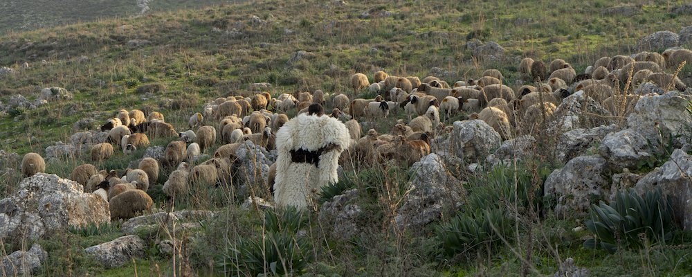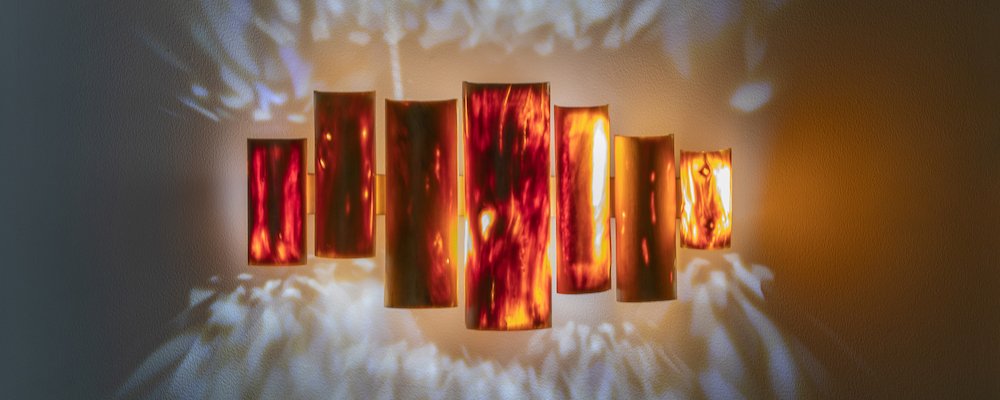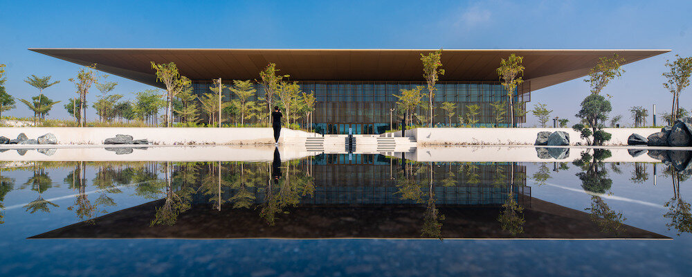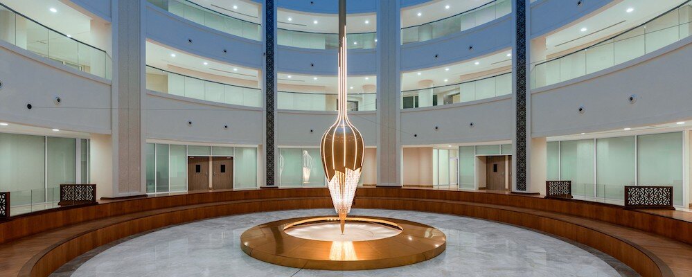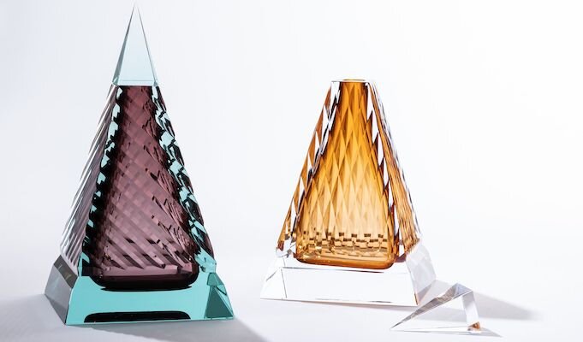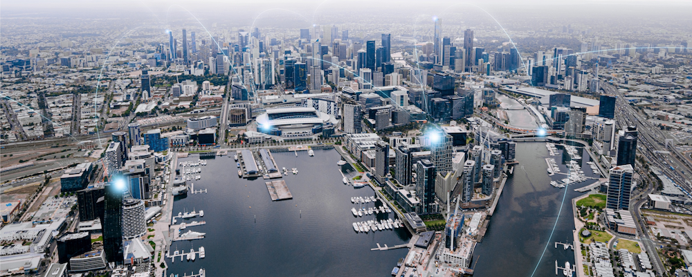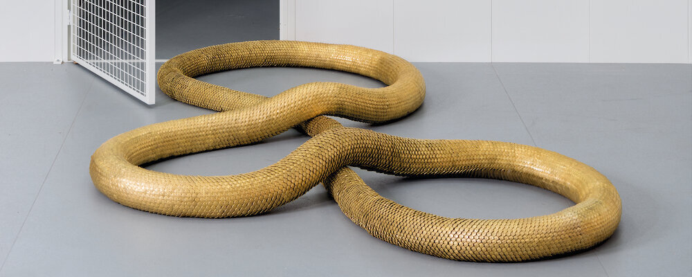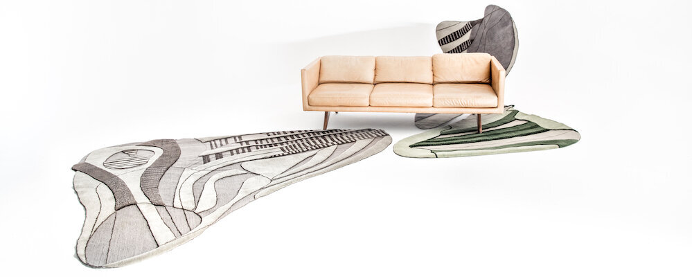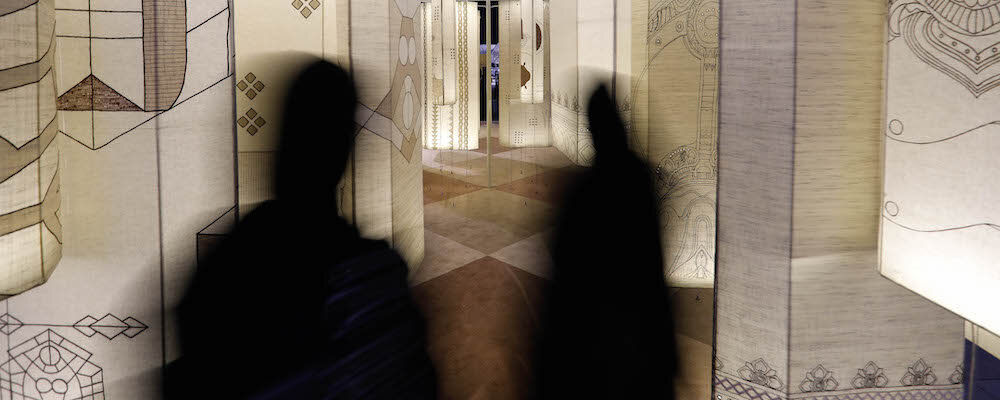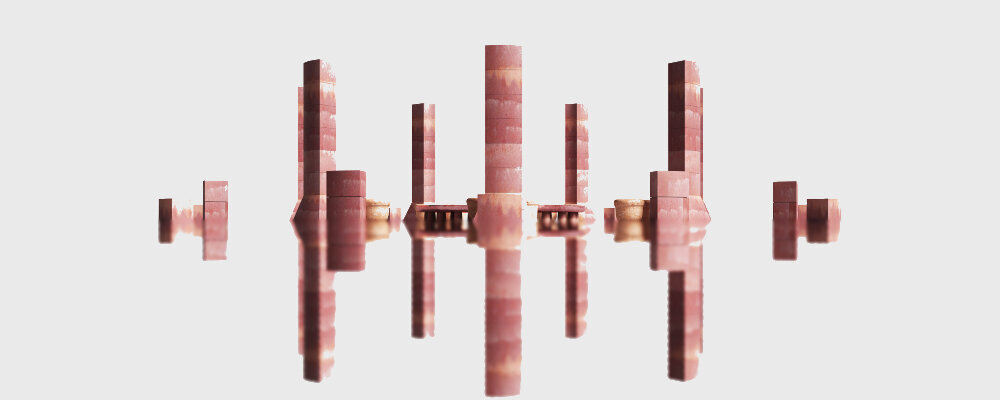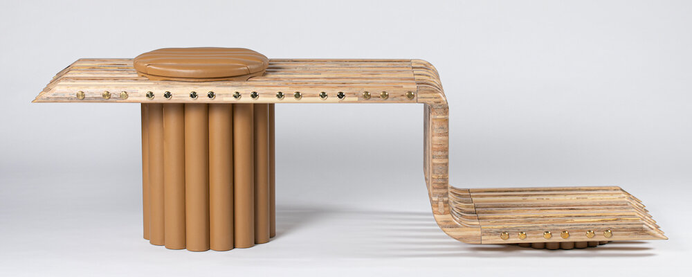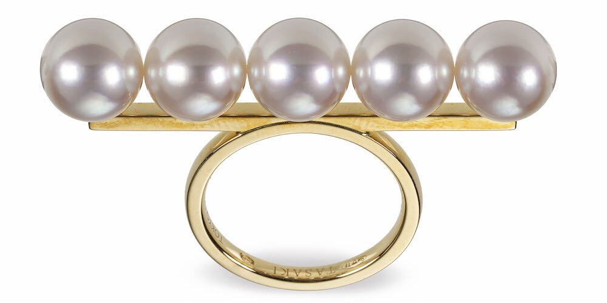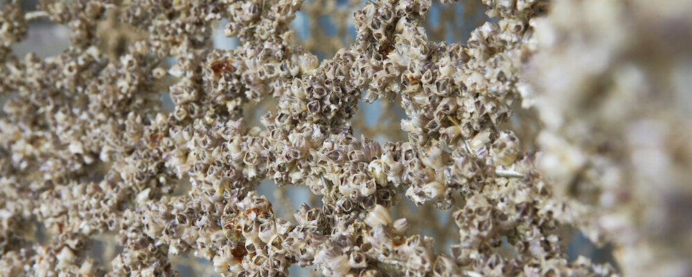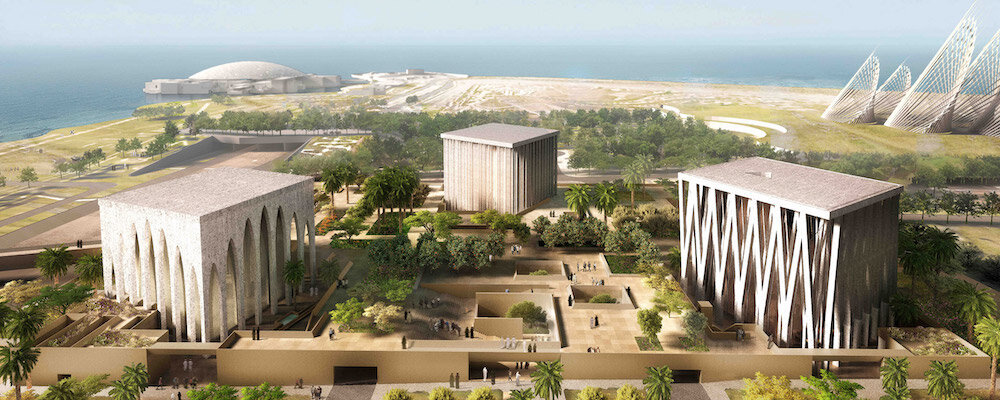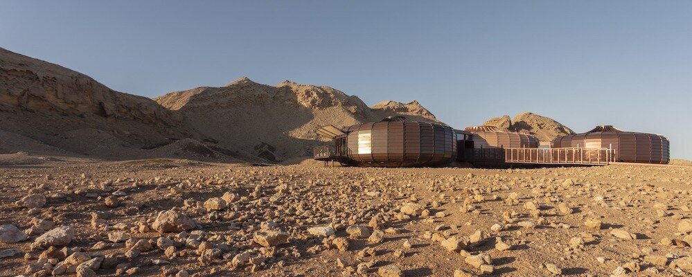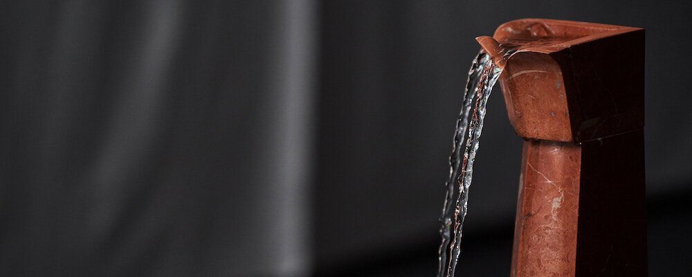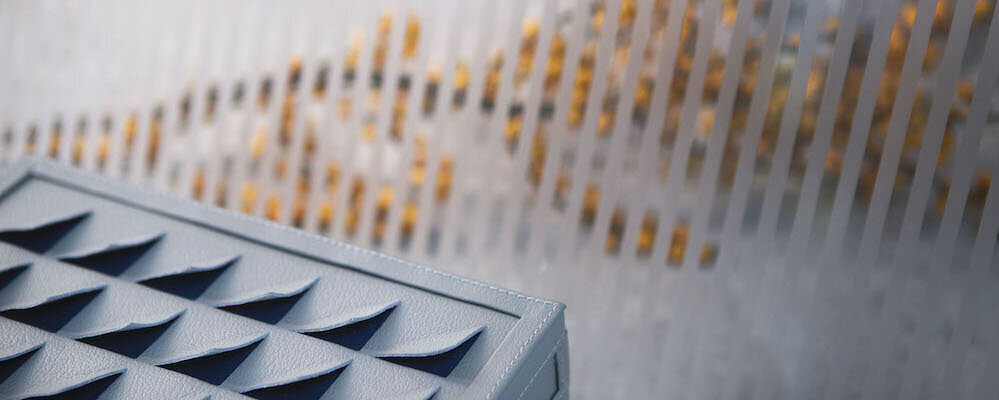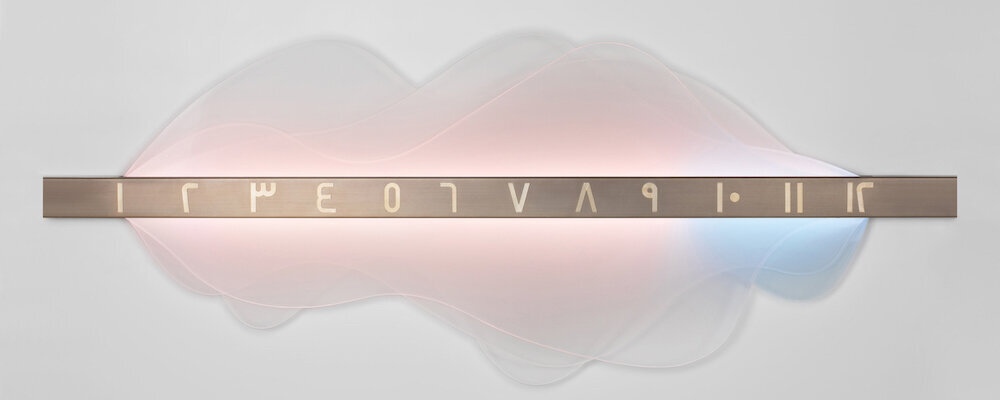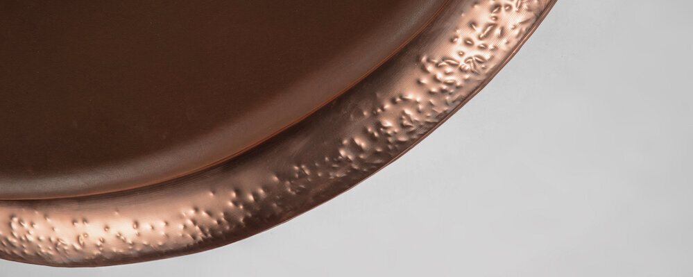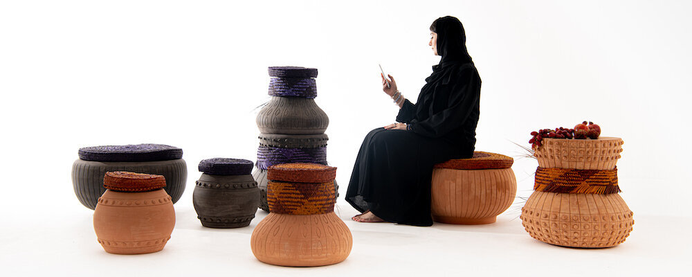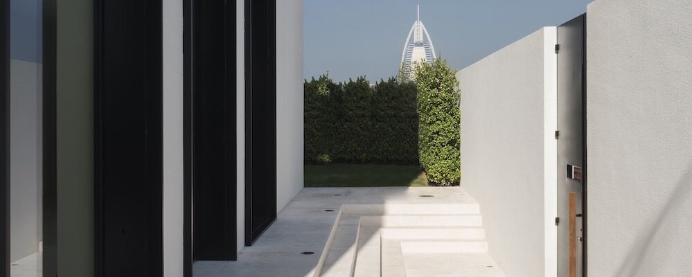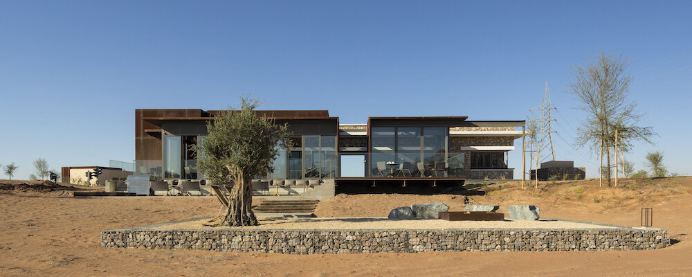Al Faya Lodge from grocery to boutique
In the heart of the desert, at the foot of Mount Alvaah (Mleiha), the Al Faya Lodge is the new addition to the Sharjah Collection.
Close to the UAE’s prehistoric crimson desert landscape with proximity to the UAE’s first petroleum pump, the Al Faya Lodge is a new addition to the Shurooq’s Collection - a group of distinctive boutique hotels and eco-retreats purposefully located in key locations throughout the Sharjah Emirate.
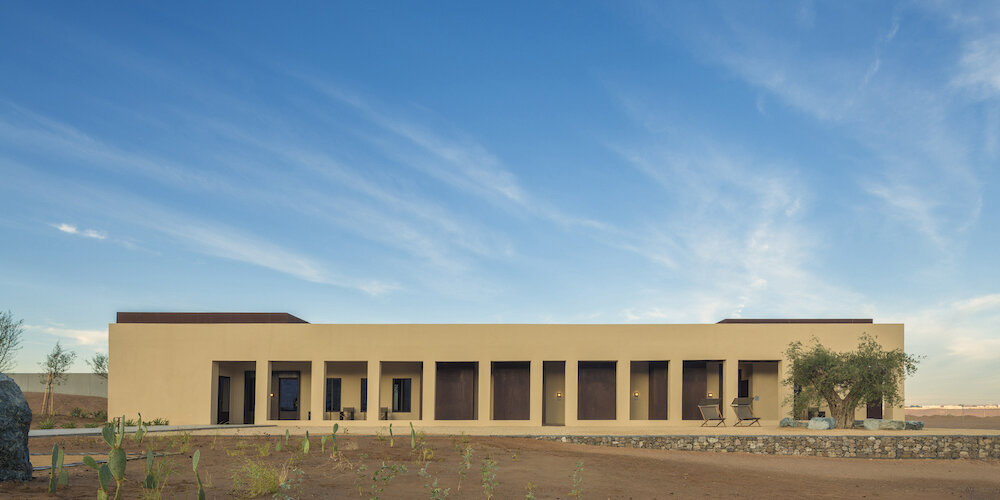
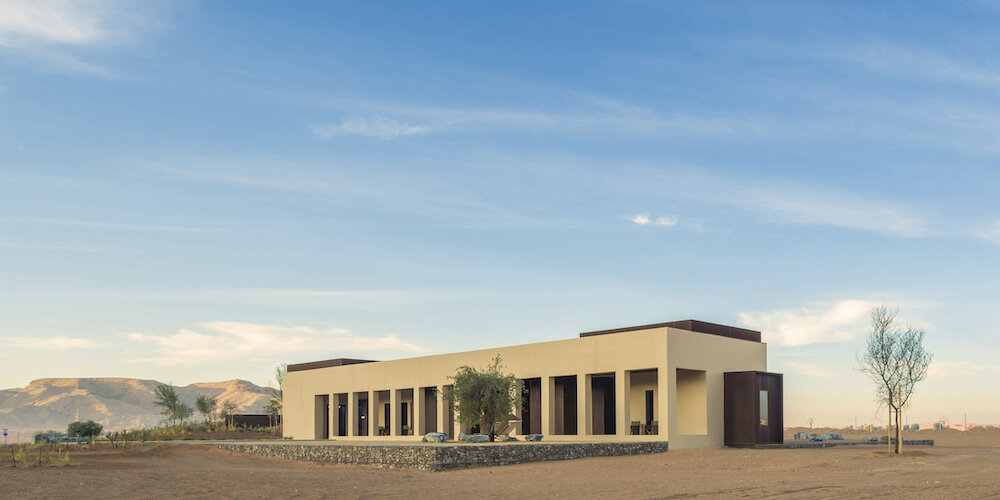
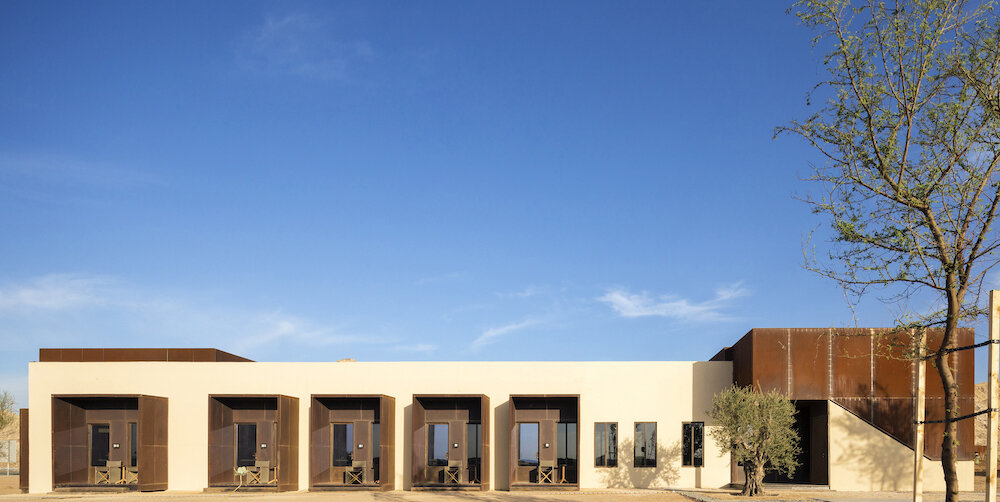
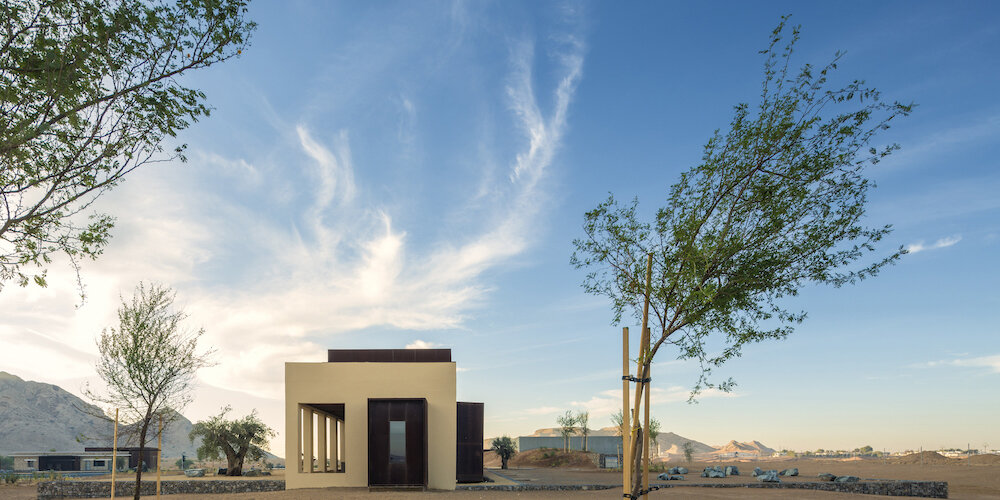
The architecture and design of the Al Faya Lodge are made by architect Jonathan Ashmore and his ANARCHITECT practice. Two single-story, stone-built buildings from the 1960s, previously occupied as a clinic and grocery store, have been re-imagined into a contemporary boutique lodge and restaurant.
Together with the addition of a newly built saltwater spa building, Al Faya Lodge is set to become a new and unique destination in the UAE.
The architecture and interior interventions purposely contrast the original fabric of the existing buildings. CorTen steel emphasizes the new additional layers that have been introduced to repurpose and extend the spaces to accommodate a new series of programmes. In doing so, ANARCHITECT has inadvertently drawn more focus to the original buildings, creating clearly defined thresholds and the juxtaposition between that what is old and what is new.
The Lodge comprises of a dining, reception room, library & roof terrace. Within each room of the five-bedroom lodge is a feature skylight for star-gazing, the luxe room has the added experience of a private roof terrace and dual aspect. The purpose-built spa building houses an open-air saltwater pool and three salt spa experiences; heat, water and salt inhalation.
The Al Faya Lodge is to be booked in its entirety, with the spa experience available exclusively to the lodge’s guests. The spa offers complete privacy with a self-service approach during the guests’ stay. The restaurant and visitors’ reception are located on the other side of the property and comprise a dining room, outdoor terrace, fire-pit and a public roof terrace.
The choice of material is contextual and relevant not only to the harsh, arid, desert climate but also to the historical presence of the iron in the region. CorTen steel, teak hardwoods and plastered-render offer a subtle tonal change and texture to the buildings which are intended to mature with timeless longevity in response to the impact of the climat
The Lodge, Spa and Restaurant buildings are divided by a through-road which creates an unusual and dynamic urbanity to the master plan of the retreat. The buildings together with the historical petroleum pump command a presence to the road in the scarce desert landscape and will become both a destination and stop-off for those who know and for those who then discover this new intervention.
Pictures by Fernando Guerra.









