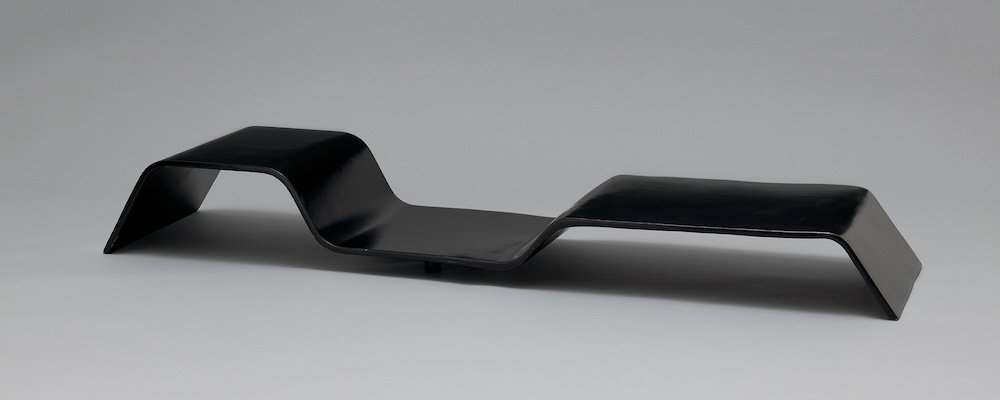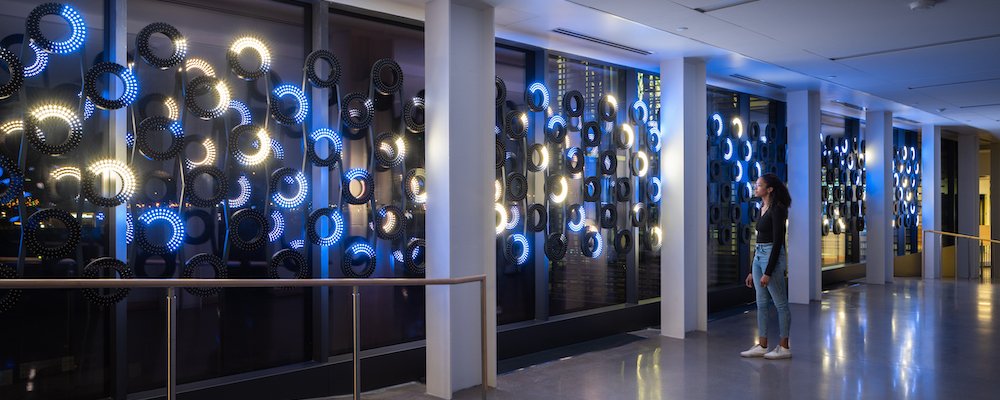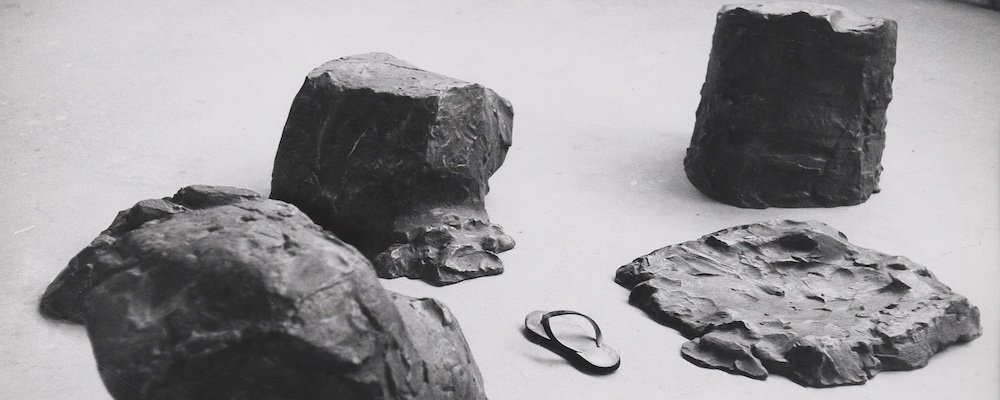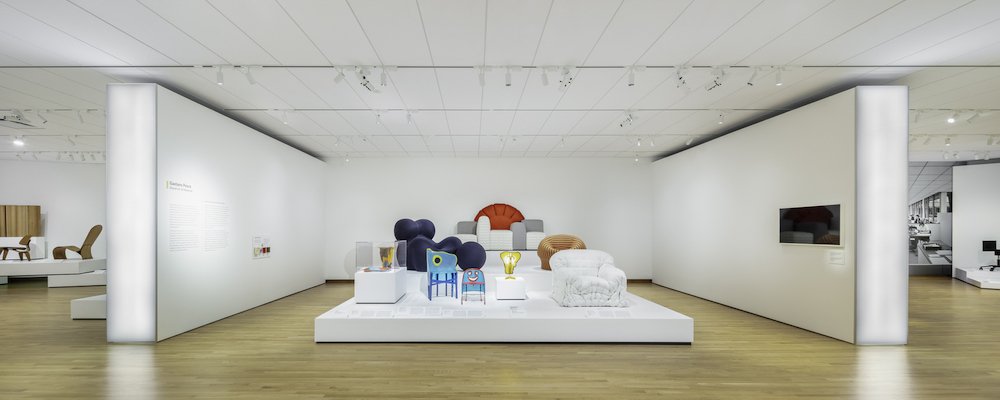The Cathedral of Aviation turns into Iconic Hotel
When it opened in 1962, Eero Saarinen’s Trans World Flight Center immediately became an iconic architectural masterpiece. After years of closure and being threatened to be destroyed, welcome to the TWA Hotel.
This is a great tribute to Eero Saarinen that has just happened in New York. His wonderful cathedral of aviation has recently re-opened as a hotel. When the TWA Flight Center closed its doors in 2001, few believed to be able to return inside. Speculators wanted to tear it down because it was somehow obstructing the airport to grow.
It would have been a disaster for this incredible building. When Eero Saarinen was commissioned in 1956, the airline (Trans World Flight or TWA) wanted this building to capture the “spirit of flight” in the booming golden age of the jet airplanes. Saarinen’s master plan was to use curves and interconnected spaces. From the sky (or at least above), the roof imitates a bird in flight with its large wings.
The beauty of the inside resides in a continuous ribbon of elements, all whisking themselves in from the exterior, so that ceilings run into walls and those walls become floors.
"We wanted passengers passing through the building to experience a fully-designed environment, in which each part arises from another and everything belongs to the same formal world" stated Eero Saarinen during construction in 1959. Naturally, all details were carefully prepared such as the large panels of glass beneath the concrete with their purple-tint. These glass walls are tilted towards the exterior at an angle as they reach the ceiling. It was intended for viewers to imagine looking out from a plane to the earth below.
The sad part of the story was that Saarinen died of a brain tumour in 1961, a year before the structure was completed.
The TWA Terminal became an official landmark in 1994, voted on by the Landmarks Preservation Commission. Several projects tried to use the location as an aviation museum or a restaurant but none were turned into reality.
This until Tyler Morse, CEO and Managing Partner of MCR and MORSE Development had an ambitious project with the building.
“We restored and re-imagined his landmark with the same care that he devoted to his design. No detail went overlooked — from the millwork by Amish artisans to the custom font inspired by Saarinen’s own sketches to the one-of-a-kind manhole covers.”
The TWA Hotel is now hosting a red-carpeted lounge with a cocktail bar, a ‘Paris Café’ with 200-seat restaurant (in the pure TWA’s culinary tradition to offer the best of European cuisine), a real former jet, ‘Connie’ turned into a cocktail lounge.
In total, more than 4,600 sqm of events space including a 1,500 sqm ballroom, a rooftop with an infinity pool and the world’s biggest hotel gym are completing the offer together with 512 rooms (with extra strong glazing to remove any inconvenience of engines ‘noise from airplanes).
Of course, and thankfully, the furniture is by… Eero Saarinen !
Picture credits: Max Touhey, Rico Cruz, B Dorsey.
























