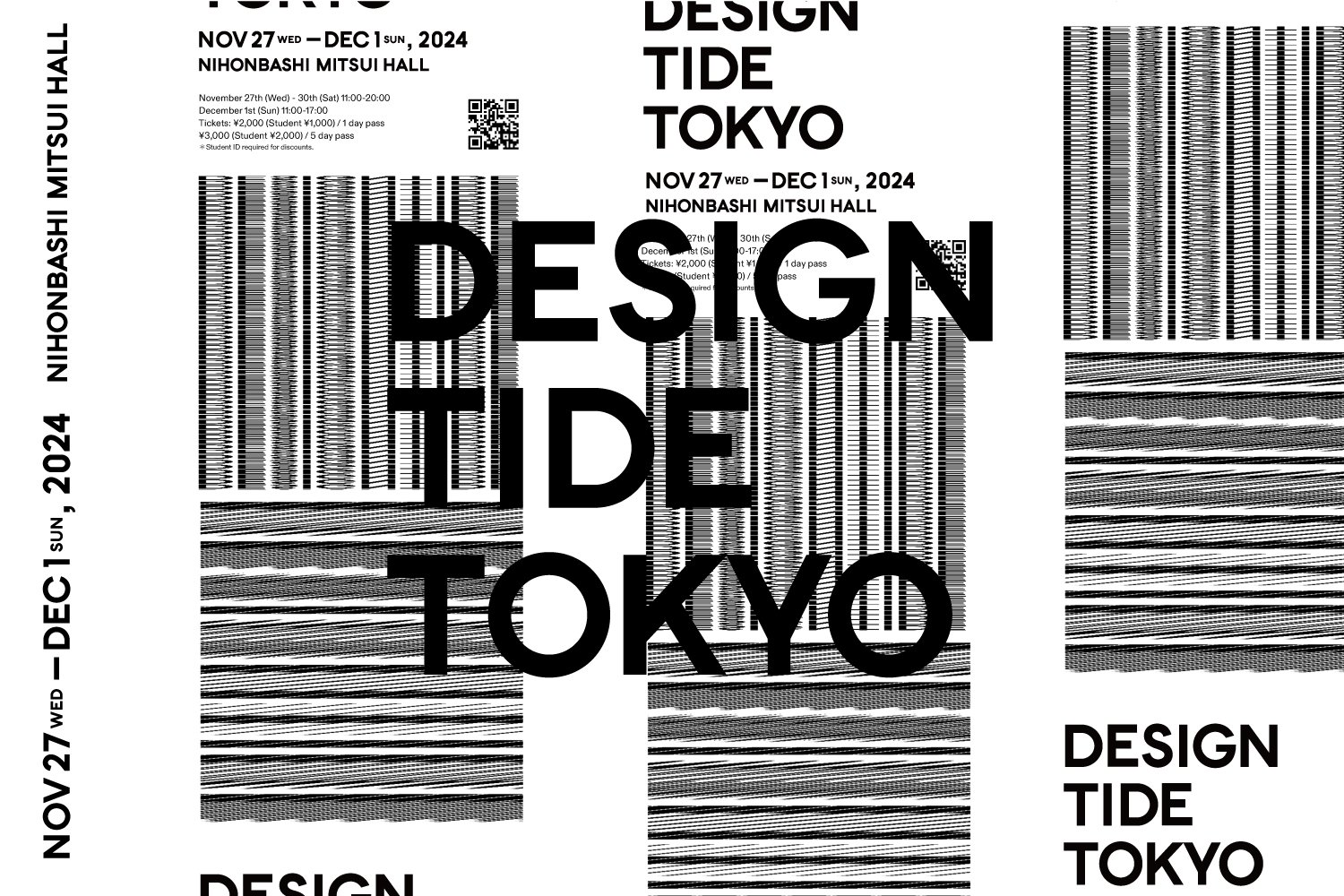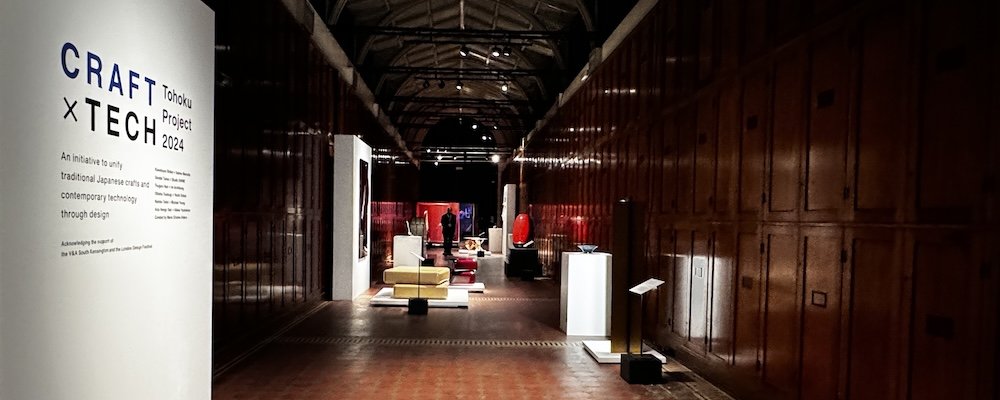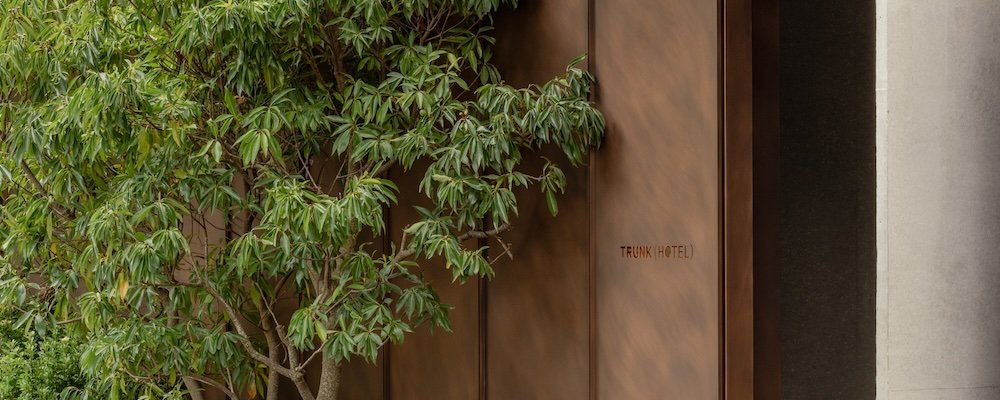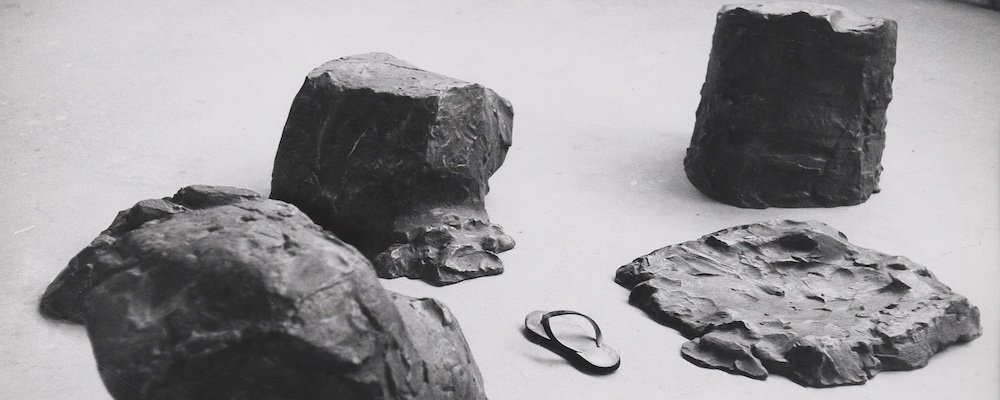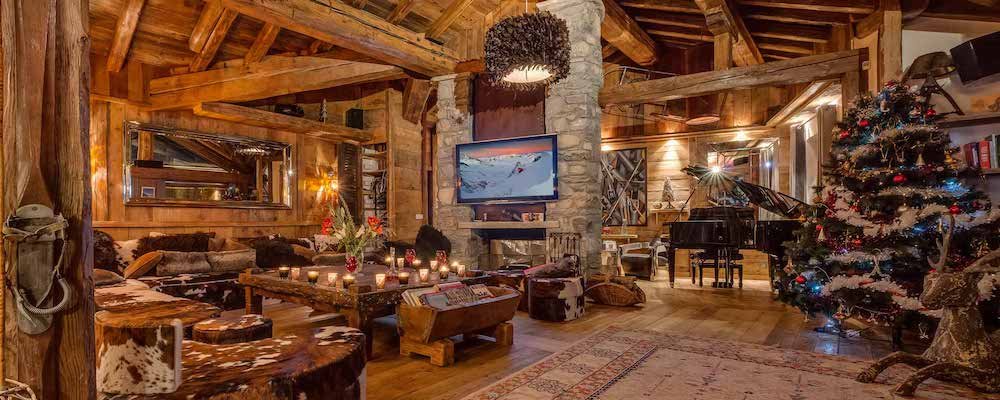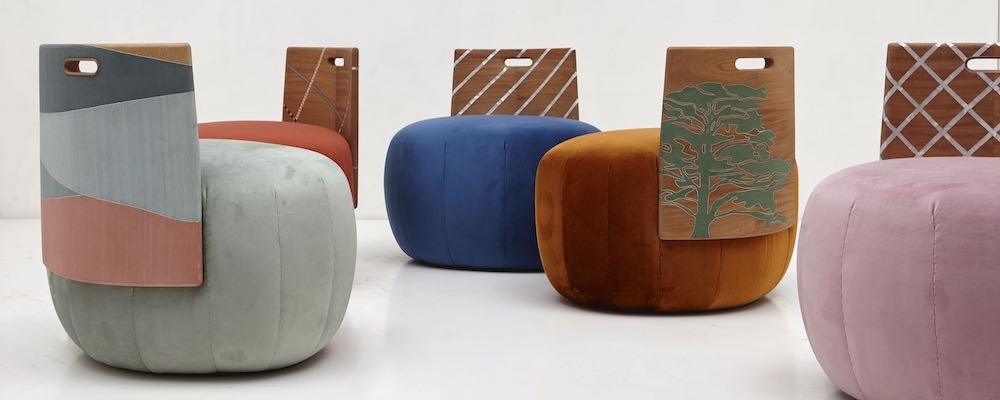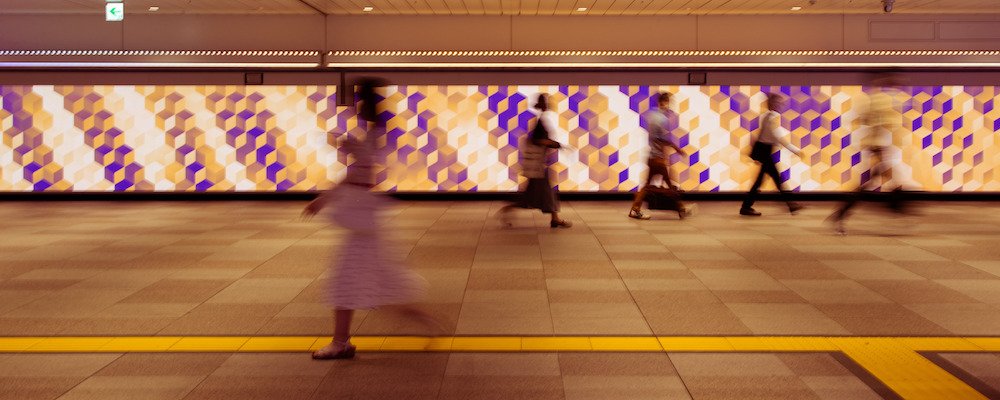Tranquil Concrete
How to disconnect from your immediate noisy and busy environment? That was the key challenge given to FORM/Kouichi Kimura Architects. Here’s the answer…
When a concrete factory owner in Shiga has a small plot adjacent to his property and close to a busy highway but wants to build a family house, how can you extract yourself from all of these?
FORM/Kouichi Kimura Architects decided to build a powerful nest with a subtle interior. The concrete building is here to turn its back to its surroundings.
The family house plays with the traditional Japanese opposition of defence and introspection. On its South side, the entrance has two windowless volumes creating a ceremonial passageway at the end of which the front door is set between two glazed sections with a glimpse of the interior.
Once inside, the ‘Tranquil House’ unveils a massive double-height hallway that acts as a connecting node between the three sections of the building: Living room ahead, private part of the right and the wet areas on the left.
The living and dining spaces that are connected with each other are encompassed within a large volume embraced by the space. An attempt has been made to segment the space by differentiating ceiling height and floor level. At the same time, the light from a carefully-planned opening has produced changing shadow and texture, and created a deep space.
Trimless fittings have naturally been chosen with built-in furnishings and a sparse selection of furniture complete the understated elegance. Additionally, a muted colour palette, harmoniously opposes itself to the brutalist architecture. To play with the concrete, a collection of windows of different shapes and sizes envelops the house’s interior and forms a three-dimensional canvas onto which diffused daylight and angled sunlight paint a shifting composition of light and shadow throughout the day.
















