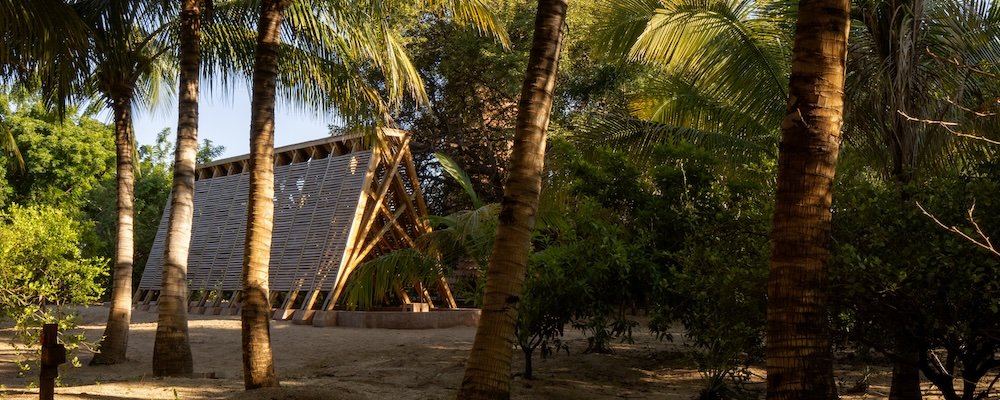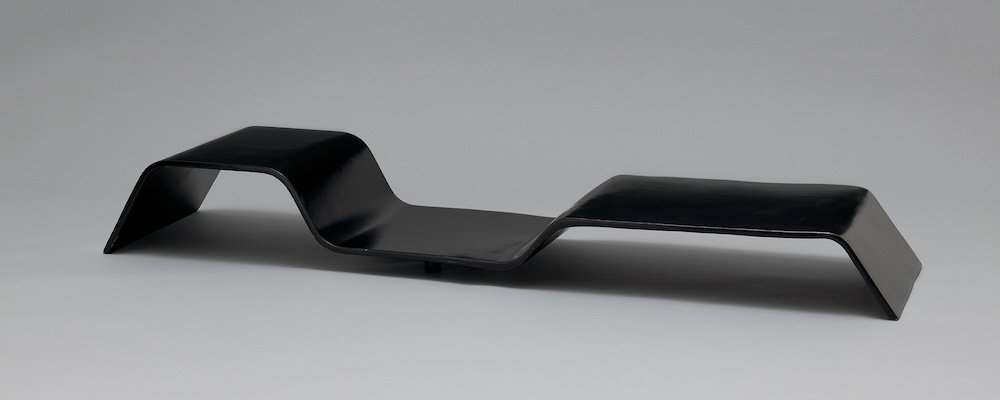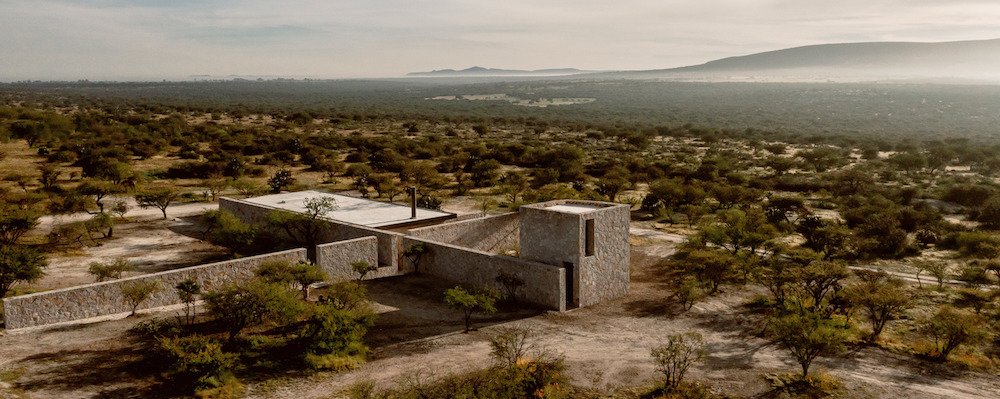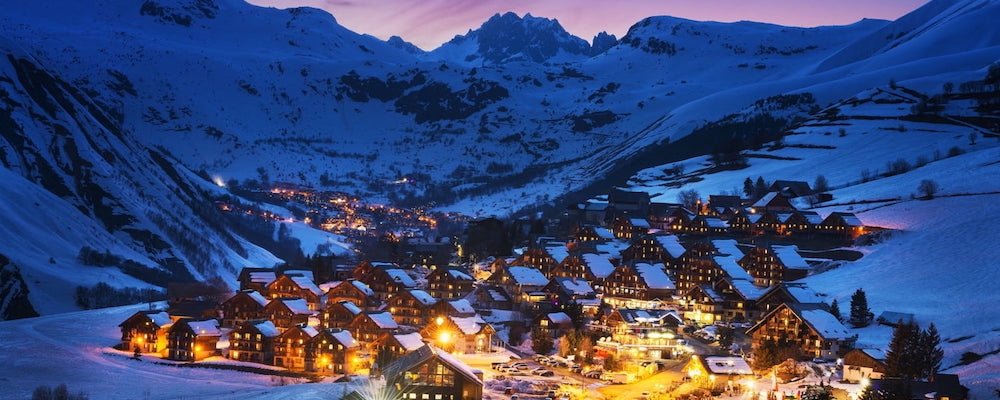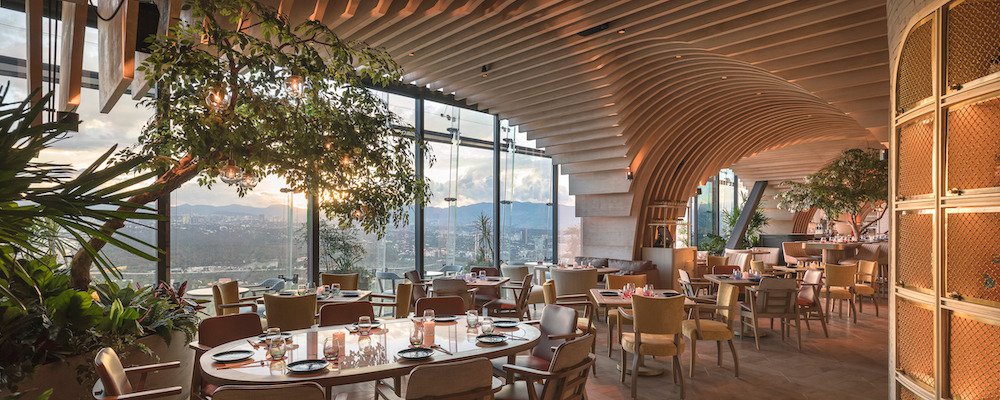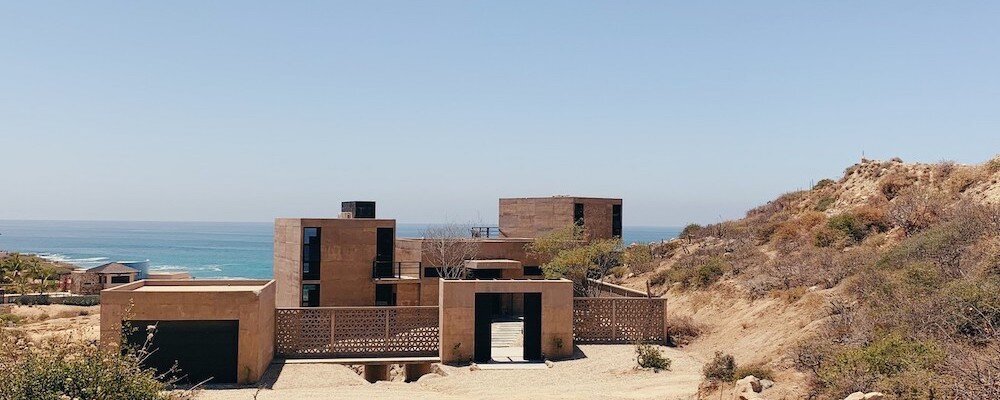Orchid Pavilion for Casa Wabi
Merging Oaxacan Craft, Japanese Philosophy and Sustainable Design to Preserve Orchids
The Orchid Pavilion, designed for Casa Wabi, is situated on the outskirts of Puerto Escondido, nestled between the sea and the mountains. This lightweight, permanent wooden structure is dedicated to conserving orchids native to the Oaxaca region, celebrating the deep connection between the area’s biological and cultural diversity.
When designing the Orchid Pavilion, CCA | Bernardo Quinzaños focused on creating optimal conditions for orchids to flourish: a humid, partially shaded, and well-ventilated environment. These technical requirements shaped the pavilion's functionality.
However, its deeper inspiration emerged from exploring the harmony between the Japanese philosophy of Wabi-Sabi and the rich traditions of the Oaxacan coast. Wabi-Sabi, which finds beauty in simplicity, imperfection, and unconventionality, aligns seamlessly with the region’s vernacular architecture, locally sourced materials, and exceptional craftsmanship. This philosophy served as the cornerstone of CCA | Bernardo Quinzaños’ design approach, guided by an unexpected concept: Ikigai.
Ikigai (生き甲斐, meaning "a reason for being") refers to the joy derived from purposeful living. The term combines iki (生き, meaning "life" or "alive") and gai (甲斐, meaning "effect, result, fruit, or worth"). This philosophy, which emphasises living with intent and finding happiness in meaningful activity, resonated with the pavilion's goal of creating a harmonious, meditative space for both orchids and visitors. By embodying Ikigai, the pavilion encourages guests to reconnect with their sense of purpose within the tranquility of nature.
The design centres on three key principles:
1. Functional simplicity: Twelve gravity-fed concrete humidifiers maintain a controlled, humid environment tailored to the needs of Oaxacan orchids. This system ensures the orchids thrive without requiring manual irrigation.
2. Sustainable materials: The structure incorporates locally sourced wood and custom concrete-ceramic elements fired in high-temperature kilns. These materials reflect the region’s traditional craftsmanship while adhering to sustainable design practices.
3. A space for reflection: Beyond its technical purpose, the pavilion offers a sensory experience that fosters introspection. Visitors are immersed in the pavilion’s serene environment, with the sound of water droplets, the feel of crossing winds, and the scent of humidity—all promoting a sense of Ikigai.
Central to the orchid's growth is the humid microclimate, maintained by pyramid-shaped water basins atop the wooden structure. These basins release fine droplets that drip into concrete trays below, sustaining the orchids and eliminating the need for manual watering. This system mimics the orchids' natural habitat, where they absorb moisture from the air and surfaces.
For Casa Wabi’s visitors, the Orchid Pavilion serves as a tranquil retreat after a long walk. The shared water—essential to both people and orchids—symbolises the profound connection between humanity and nature. The rhythmic sound of dripping water resonates with natural cycles, creating a contemplative space that reconnects visitors with life’s simple essence.
Photography: Vanessa Nieves, Arturo Arrieta, CCA Centro de Colaboración Arquitectónica

















