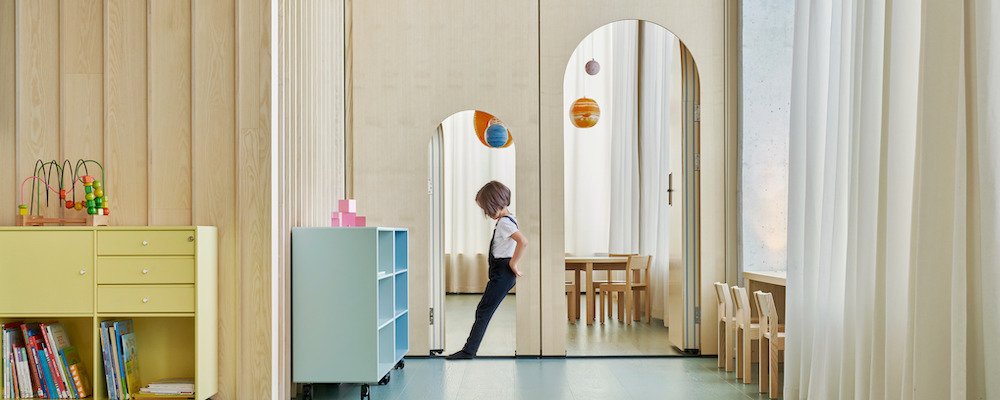Architizer A+Awards: Fass School by Toshiko Mori Architect
Amongst the winners of the 8th Annual Architizer A+Awards, a remote school in Senegal designed by the New York-based studio.
The online platform for architecture and building-products has announced the 2020 winners. Founded on the premise of democratising architecture, the A+Awards* is the industry’s largest and most international awards program and honours the best architecture, spaces, and products from across the globe.
In response to global upheaval, this season’s theme–The Future of Architecture–elevates those designs that are transforming society and the built environment for generations to come. 2020 winners include 194 innovative projects and products by renowned industry leaders and emerging talents, among them:
- Lake|Flato (Marine Education Center, Ocean Springs, Mississippi, USA)
- Toshiko Mori Architect (Fass School and Teachers’ Residences, Fass, Senegal)
- Carlo Ratti Associati (CURA: Connected Units for Respiratory Ailments, Turin, Italy)
- Atelier TAO+C (Capsule Hotel in a Rural Library, Zhejiang, China)
- MVRDV (Tainan Spring, Tainan, Taiwan)
- BIG | Bjarke Ingels Group (The Twist / Kistefos Gallery, Jevnaker, Norway)
The new Fass School and Teachers’ Residence is the first school in a region of over 110 villages to provide secular education, to teach children how to read and write in their native language, Pulaar, as well as French, alongside traditional Quranic teaching. A project completed in collaboration with the Josef and Anni Albers Foundation and Le Korsa, the school can serve up to 300 students from ages 5 through 10.
The landmark school represents seven years of negotiations with local Muslim leaders and Nicholas Fox Weber, the executive director of the Josef and Anni Albers Foundation and founder and president of Le Korsa, a nonprofit dedicated to creating medical centers and schools in Senegal. The sensitive discussions resulted in an agreement that the Fass School would teach boys and girls literacy, practical skills like sewing and carpentry, physical education, and history, while continuing traditional Quranic instruction.
Inspired by the ‘One Room School House’ in rural America where Josef Albers once taught, the school’s design can accommodate students of different age groups and at diverse stages of development. In the design, four classrooms and two flexible spaces are arranged around an interior courtyard. The oval shape allows for easy circulation between classrooms, allowing the school’s few teachers to move quickly between classes. The variation of the perimeter walls in terms of height and proximity to one another creates a wide variety of sections and experiences through the building.
The building’s shape was inspired by vernacular precedents, while its construction utilised local, traditional skills and materials. The local construction team was provided with instructional diagrams to assist with the sequencing of the structure’s precise geometry— this community involvement throughout every phase allows for easy maintenance over time.
Small steel members and bamboo support mud-brick walls, which are painted white to deflect heat, and perforated to allow for ventilation and airflow throughout the building. An inversion of the traditional pitched roof, the thick thatch roof reinforces climactic comfort by providing an effective insulation against extreme heat. A stack effect allows hot air to rise into the peak of the roof while inviting cool air into the spaces.
With a roof pitch consistently 45 degrees or greater, the unique form also maximises rainwater runoff, diverting water into a channel that encircles the building and empties toward an existing aquifer.
Pictures by Iwan Baan, Sofia Verybolovskis.
*In its 8th season, the A+Awards received over 5,000 entries from 100+ countries, with a special emphasis on honoring projects that respond to imminent global challenges such as climate change, urbanization and migration, rising inequity, and pandemic. Notable Jurors included Amanda Levete (Principal, AL_A), Christian Benimana (Director, Africa Design Centre), David de Rothschild (explorer and climate activist), Aric Chen (curator, Design Miami/Basel), Neri Oxman (designer and faculty, MIT Media Lab), and many more. A Jury-selected Winner and a Popular Choice Winner were awarded in each of the 115 categories, with over 400,000 votes cast by the voting public.











