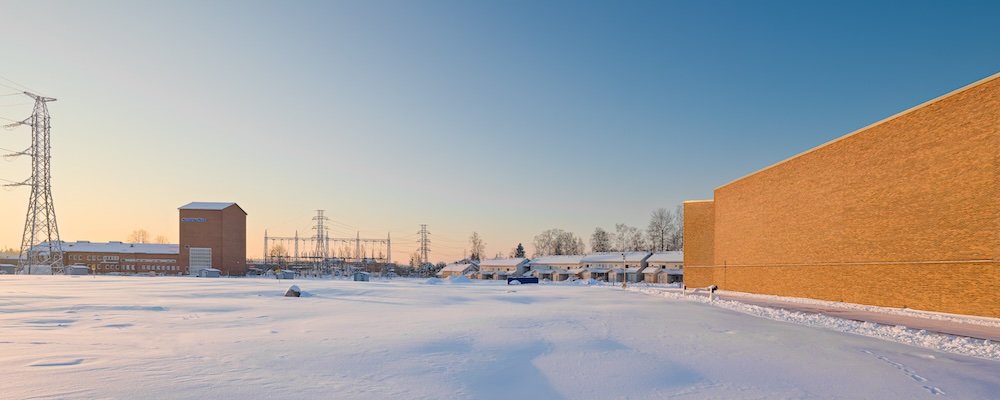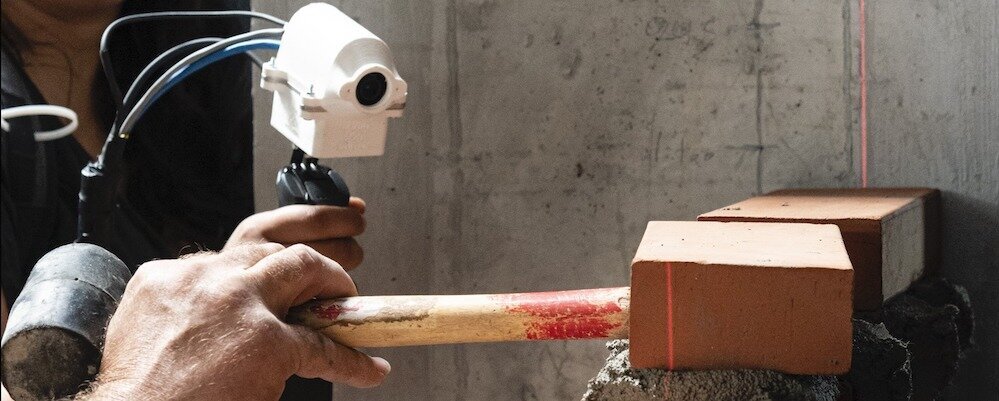#BrickWeek 1 - Cuckoo House
"No man ever wetted clay and then left it, as if there would be bricks by chance and fortune." ~ Plutarch. This ancient wisdom demonstrates the power of this humble material that has gone through the ages… Let’s start today a week dedicated to the brick !
Season One, Episode One: Vietnam.
The Cuckoo House is a house for 4 people (parents and 2 kids) combining with a coffee shop located in Da Nang, Vietnam and designed by Tropical Space in 2018. The project is built by the local clay brick which brings a familiar feeling to the user and has the architectural shape reminding about the Cuckoo Clock.
The Cuckoo house includes three blocks which is connected by the buffer layers. These blocks place on another rectangular block which is function as a base. This base block is the coffee shop with the garden as outdoor area and the indoor space.
Three blocks above are separated functional spaces of the house and linked by the buffer layers which is un-fully covered.
Block A is the master bedroom including two floors. The upper floor is the bedroom and the other one is bathroom and walk-in closet.
Block B also has two floors. The upper floor is the kids’ bedroom and the bellow is the living room. Block C accommodates the kitchen and dining table.
Like a habit, most of people’ daily activities usually take place in functional spaces, Tropical Space detaches walls which are used to defined the place and offer the buffer space to urge people leave their rooms and join together.
These buffer layers can be used flexibly, connecting the indoor and the outdoor of the house which could make the family activities could be both private and open, Meanwhile, it allows the breeze go through all corners of the house and make it chill in the tropical summer.
On the ground floor the coffee shop has an outdoor terrace.
Pictures by Oki Hiroyuki.























