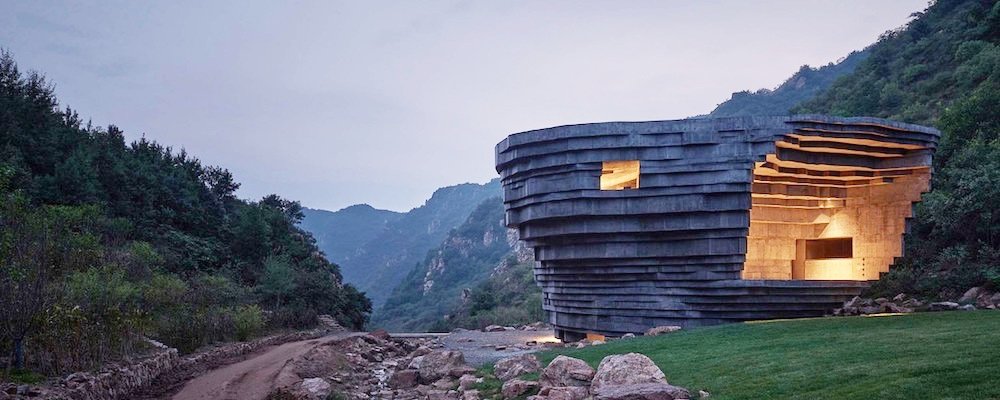The Yule Mountain Boutique Hotel
In the Chinese province of Hangzhou, a modest farmhouse went through a complex transformation over two years to become a contemporary boutique hotel.
In the small village of Baisha, by the Taihuyuan creek surrounded by Tianmu Mountains, the original 4-storey was facing south and against the mountains. The building was using an imitation of blue brick veneers, flush gable roofs and exquisitely carved timber doors and windows, forming the 'traditional Chinese' farmhouse style. The night was at 200 Yuan per person. The courtyard was located at the north side of the main with a bamboo forest separating it from the neighbours.
The development of tourism has pushed the owners of this humble farmhouse to totally transform the property into the Yule Mountain Boutique Hotel.
Continuation Studio was asked to renovate the site with architecture and interior design. The first challenge was “reunite with landscape” by combining an exclusive location with the benefits of the surrounding nature and avoid somehow the very noisy road just nearby.
Landscape, as spiritual and physical sustenance of Chinese people, is the everlasting spatial subject for space creators to borrow ideas from. Gardens located in the southern urban realm, always have sublime landscape inside, separating itself with the exterior carnal world.
Therefore, it was needed to build the boutique hotel into a "small universe" which is independent of external world. Guests need to walk through a deep entrance to get there, after which landscape would be the only thing you live with.
Following the existing height of the terrain, the studio divided the original external space into three parts: the external provincial road, the inner courtyard and the mountains on the slope.
The outermost part includes provincial road, the entrance and parking lot. The raised terrace, as the guiding space for entering the site, isolated site with external world. The inner courtyard which faces the main building is the significant place for creating the living atmosphere.
The circulation of the original entrance was very straight. Guests would cross the provincial road directly to the inner courtyard, piercing the main landscape of the lobby. The process of entering the inner space from the external noisy highway is lack of buffering as well, making it is difficult to quickly involve into the peaceful atmosphere of the boutique hotel.
The shallow pool in front of the lobby forms the main part of the inner courtyard. It explains the 'Emptiness’, meaning Close to nothing in Zenism, and also reflects the mountain and sky in distance.
The circulation in the inner courtyard is set around the pool. The bluestone paved platform is set below the porch of the main building, where the circulation starts and enters the rightward to the tea pavilion which has fine wood grille façade and sloping eaves.
The tea pavilion on the waterfront, the veranda, the sky and mountains are reflected in the water. The horizontal volume obstructs the external interference and cooperates with the view of the distant forest.
The number of rooms reduced from 30 to 15 and the reconfiguration of the plan makes each bathroom has landscape viewing.
The renovation of Yule mountain boutique hotel took more than 2 years from the design to the formal operation.
Pictures by Yilong Zhao, Jiujiang Fan, Hongfei Zhao.






















