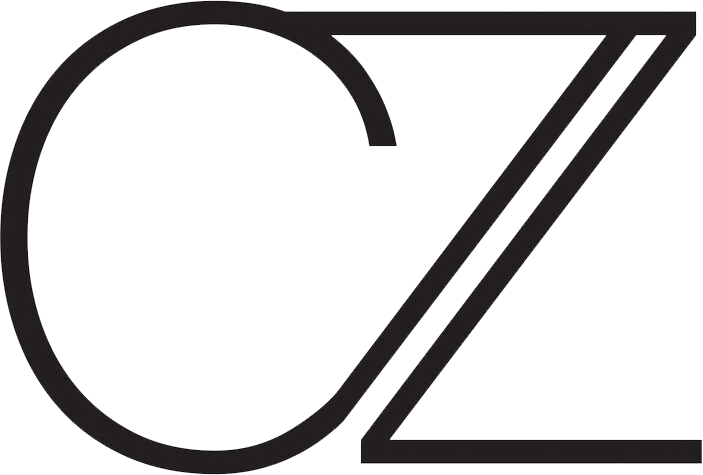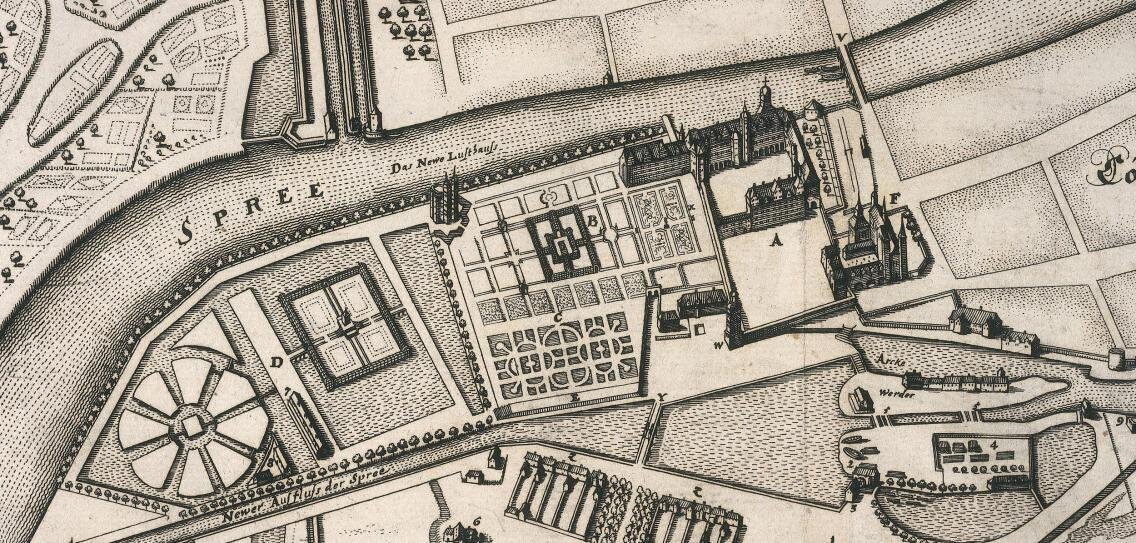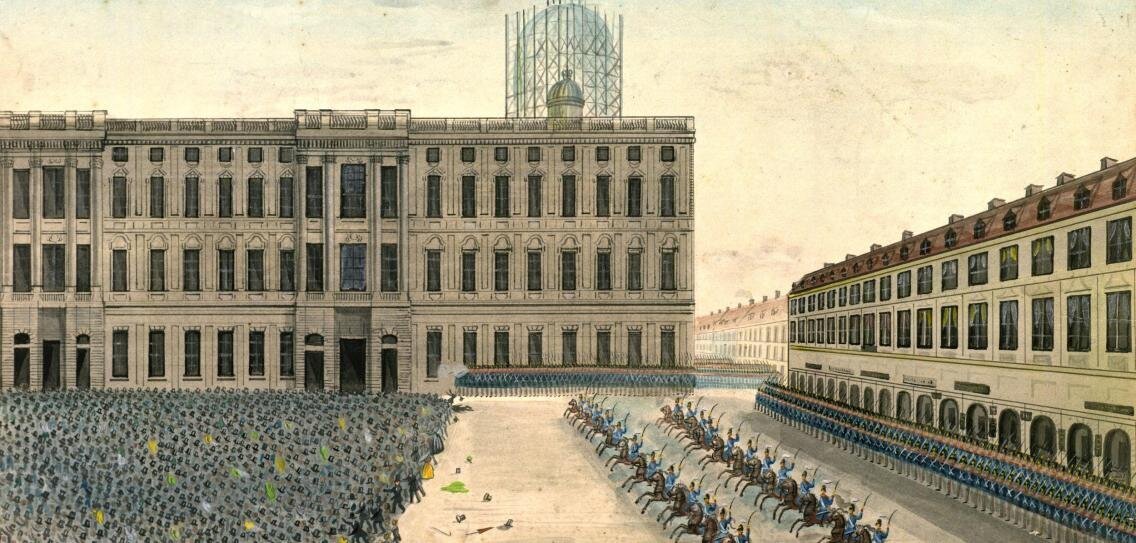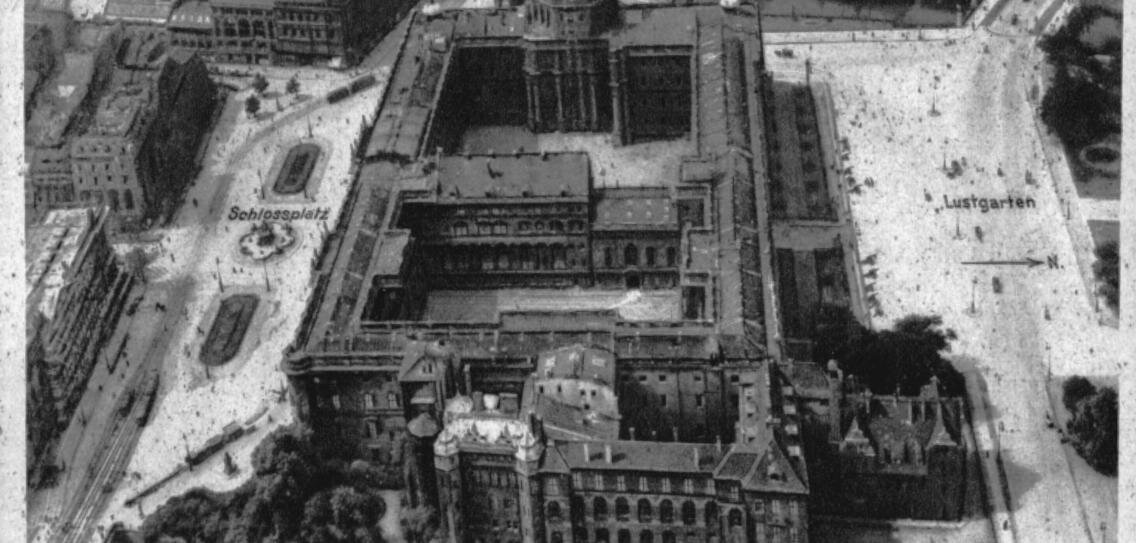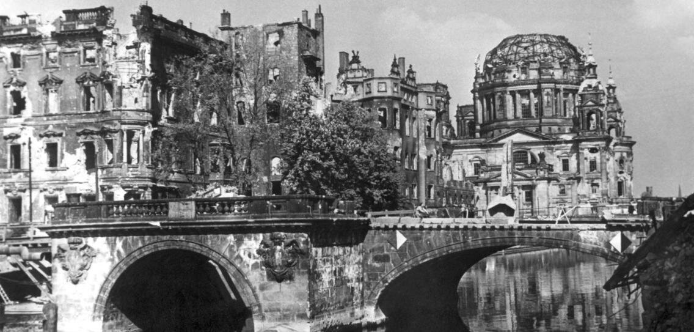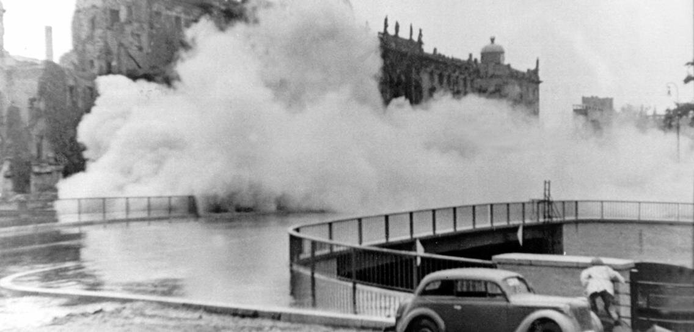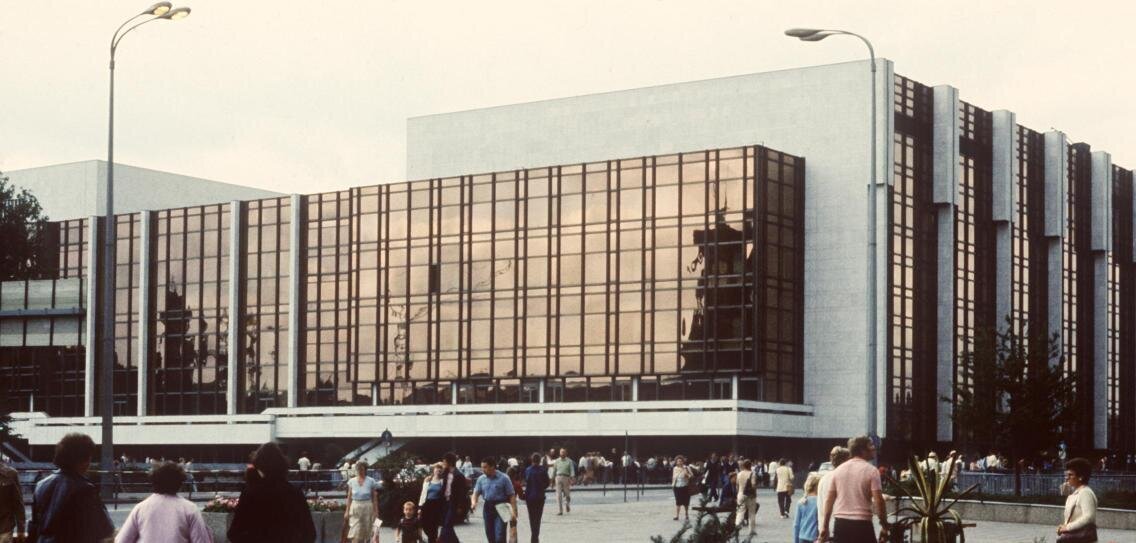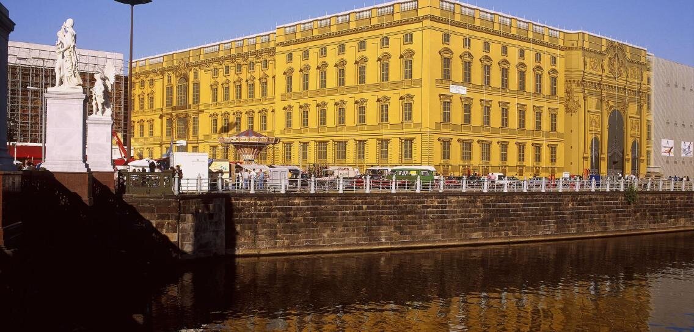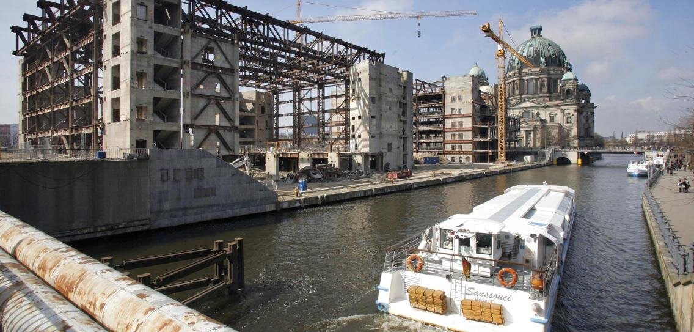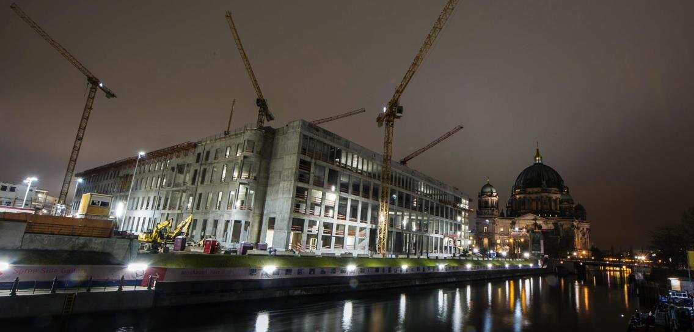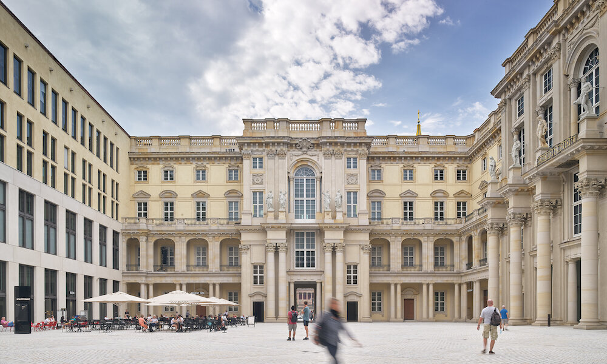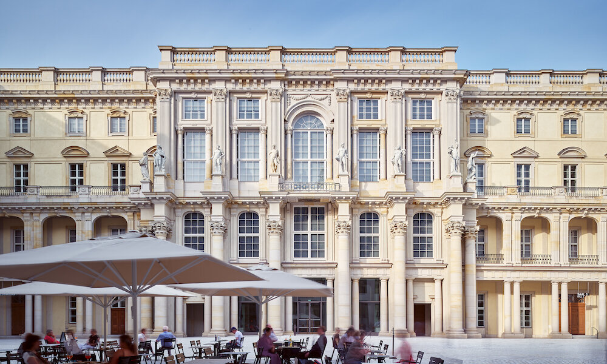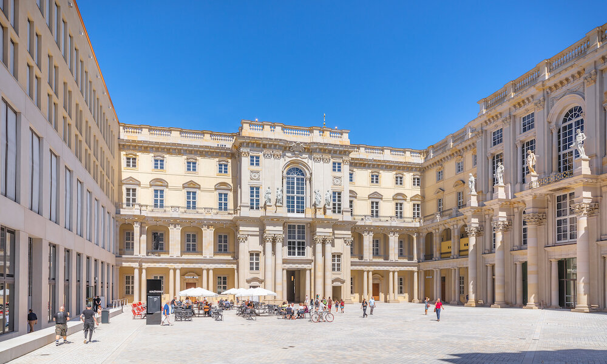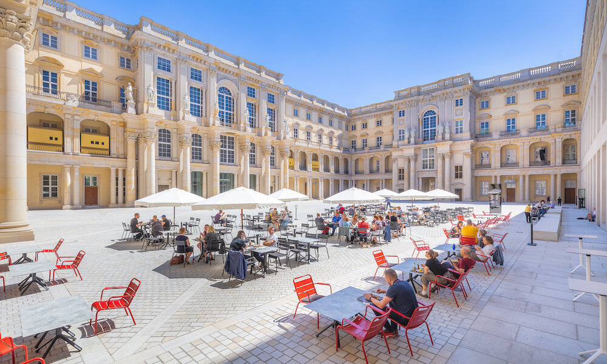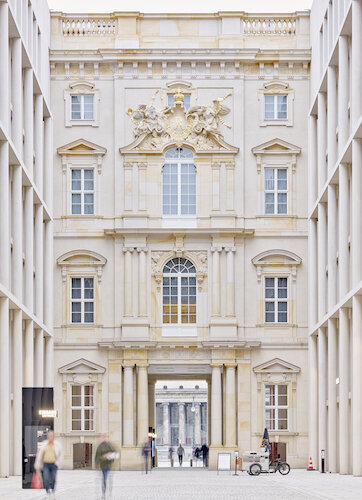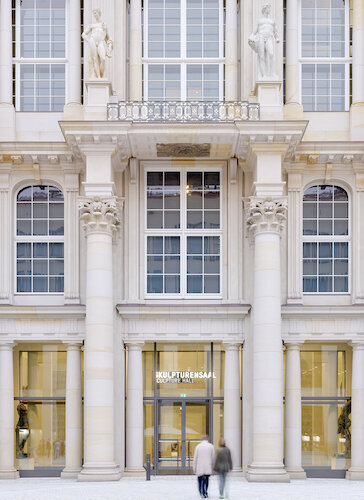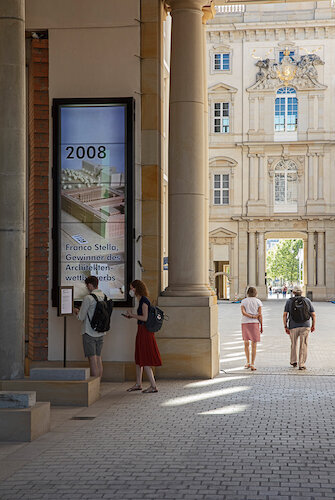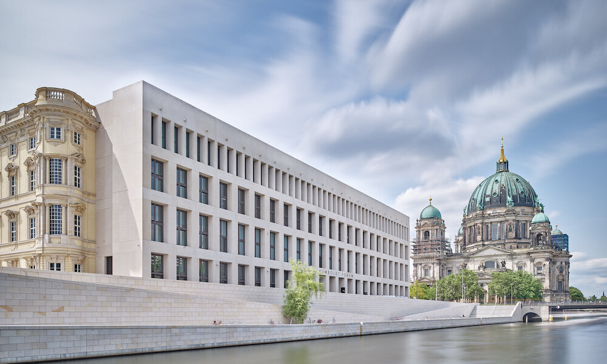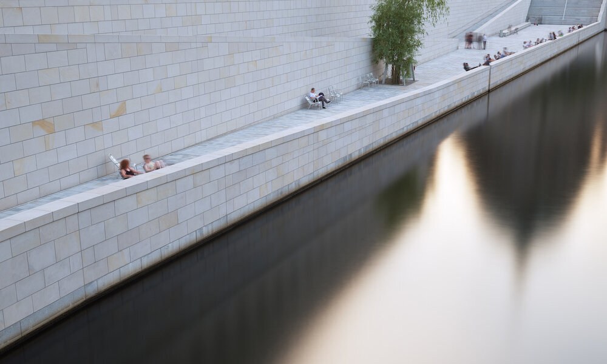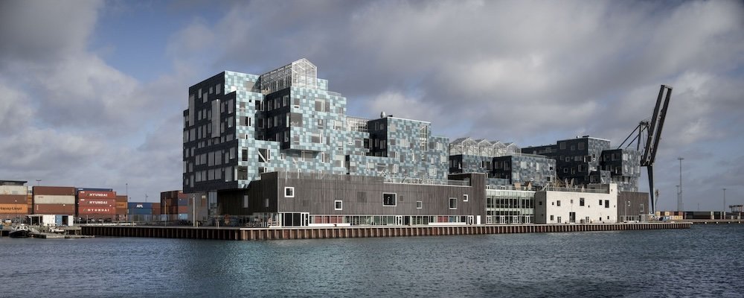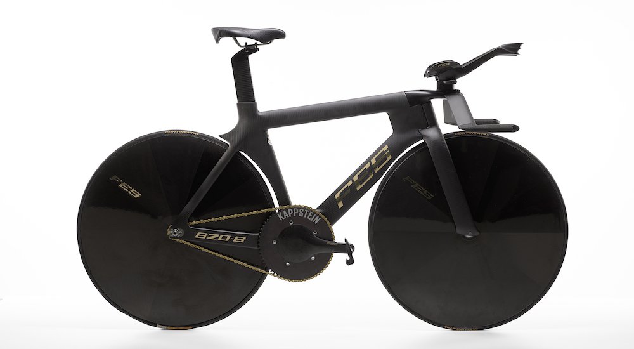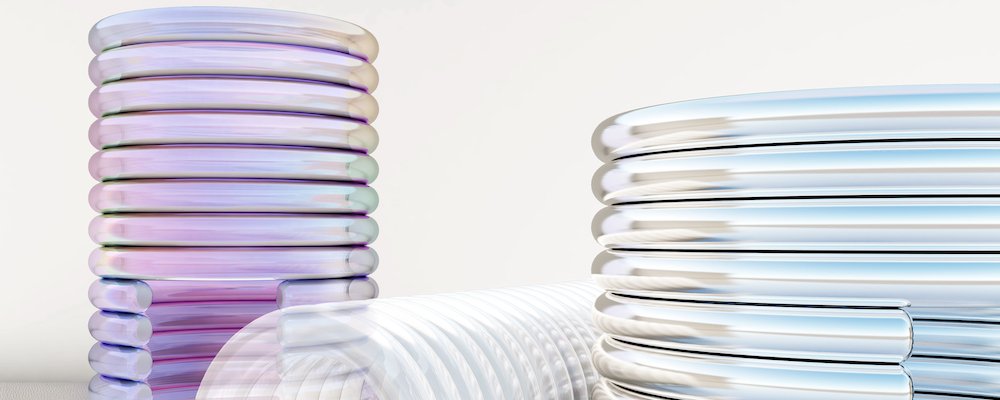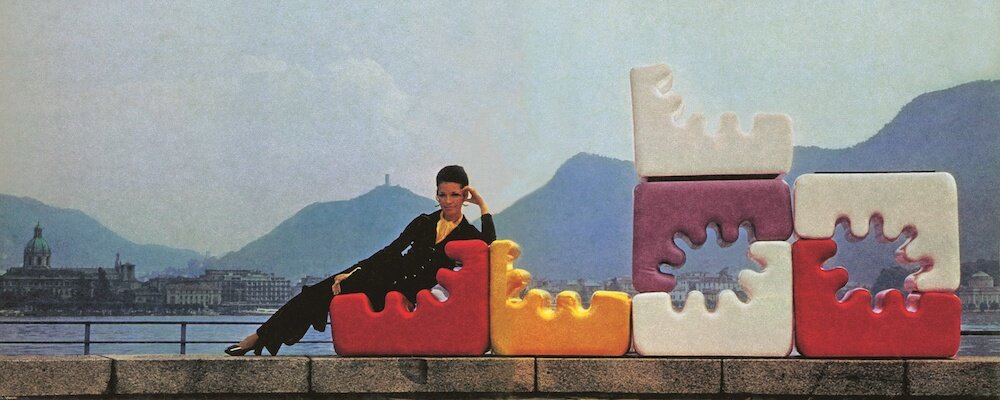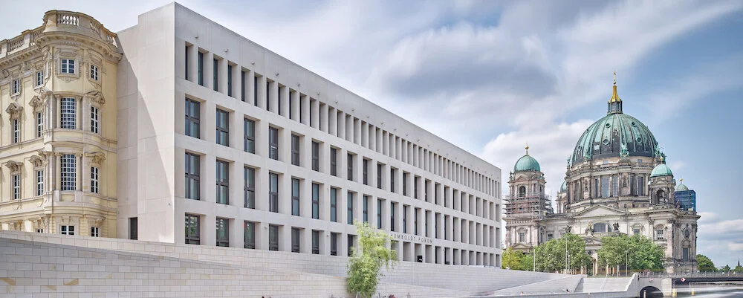#Landmark – The Humboldt Forum in Berlin - Part 1 - History & Architecture
An iconic building has been rising from its historical ashes in the heart of the German capital. The Berliner Schloss (castle) is reopening as the Humboldt Forum, home of stunning collections.
In the next two articles, I will review the history of the building and its architecture before detailing its artistic offerings.
Part 1 – History & Architecture
Berlin Mitte (litteraly Middle) is the heart of Berlin. Now that the wall is over, its centre has been recreating a historical landmark: the Berliner Schloss (Berlin castle).
After years of discussions at the parliament, constructions, it is now almost reconstructed as before the second world war… But it is a house of culture now with one contemporary façade. But let’s look back in time first…
From Zwing Cölln to Berliner Schloss…
On July 31st, 1443, Elect Friedrich II laid the foundation stone for his new residence. ‘Zwing Cölln’ was the name given to the complex which served to emphasise the Hohenzollerns’ claim to a permanent residence in the new twin city of Berlin/Cölln, and to develop it into a royal abode.
In the decades that followed, the complex underwent continual expansion and rebuilding by the Brandenburg prince electors, and gradually developed into a Renaissance palace.
Under Prince Elector Friedrich III – King Friedrich I in Prussia from 1701 onwards – it underwent its most significant transformation in artistic and historical terms: the palace became the king’s residence.
The architect and sculptor Andreas Schlüter set altogether new standards by partially encasing the building with a Baroque façade based on Italian examples. With its Schlüter courtyard, opulent façades and inner rooms, the Berlin Palace was regarded as one of the most notable examples of secular Baroque architecture north of the Alps. It subsequently developed into an urban centre and architectural reference point for the Baroque city’s increasing expansion to the west. The subsequent construction of the Eosander Portal and the dome also opened up the urban space along Unter den Linden.
Severely damaged in World War II, the palace was demolished in 1950 at the instigation of Walter Ulbricht, and the cleared space was used as a festival and parade ground. In 1976, the Palace of the Republic was built on the eastern part of the former palace site.
Asbestos contamination in the Palace of the Republic (below) led to the closure of the building in 1990; following a resolution of the German Bundestag in 2003, the building was demolished between early February 2006 and early December 2008.
Reasons for the closure and demolition of the palace had mounted early on in the ‘palace debate’. In 2002, the German Bundestag decided by an almost two-thirds majority to reconstruct the Berlin Palace’s Schlüter Baroque façades. In doing so, it was following proposals from Historische Mitte Berlin – an international commission of experts – for its utilisation as the Humboldt Forum in the Berlin Palace.
Every variant had its supporters and opponents. The future of the Spree island was a subject of discussion not just in Berlin, but across the whole of Germany. The idea of palace reconstruction gained ever more traction after the construction of the palace simulation in 1993/94, and through the work of the palace association.
The (partially) Reconstructed Palace
The resolution of the German Bundestag on 4 July 2002 envisaged a partial reconstruction of the Berlin Palace. The recommendation was made to align the development of the Schlossplatz with the proportions of the Berlin Palace. The intention was that the Berlin Palace always remain recognisable from the outside as both a partial reconstruction and a new building.
The parliament also decided to reconstruct the three outer Baroque façades, including the shell of the dome, along with the Schlüter Courtyard’s three Baroque façades.
The reconstruction of the palace façades was intended to honour Andreas Schlüter‘s artistic mastery and restore the Lustgarten area’s urban beauty.
The result was announced in 2008: the jury unanimously chose the entry from Italian architect Franco Stella.
The Architecture
Based on the original design by Andreas Schlüter (1659–1714), the Humboldt Forum in the Berlin Palace has been built as a four-wing construction with four main floors. Both the reconstructed and the new structures blend harmoniously together into architectural ensembles which, according to Stella, recall the palazzo, the piazza, the theatre, and the city gate - classical architectural and urban elements that were characteristic of the Baroque palace’s ideal. The reconstructed Baroque façades to the north, south and west give the building an imposing urban presence. Set back from the riverbank, this wing offers a first in the history of the site: a public space on the Spree with cafés and restaurants.
Six completely reconstructed, imposing courtyard portals and portal passageways create close architectural and substantive links with their surroundings.
Their reconstruction reunites the squares located inside and outside the Palace into an expansive public space.
They lead to three inner courtyards, which subdivide the building: the glass-roofed Foyer to the west; the Passage in the centre; and the Schlüter Courtyard to the east.
The Passage and the Schlüter Courtyard are accessible at any time of the day or night, allowing the Palace to be crossed in a north-south direction between the Lustgarten and the Schlossplatz.
The Schlüter Courtyard
With its magnificent façades and portals, loggias and rich figural decoration, the approximately 50×80 metre Schlüter Courtyard forms the architectural heart of the palace. Characterised by courtly ceremony and grand gestures, in its time this square was regarded as one of the most impressive examples of Baroque architecture.
As set out by the architect, the three façades, along with the portals to the north, east and south, were reconstructed as faithful reproductions of the original. Portal 5 to the Lustgarten stands opposite the identical Portal 1 to the Schlossplatz.
The Humboldt Forum’s development concept also includes, for the first time, a courtyard entrance via Portal 6, situated in the east wing.
The architectural rationalism of Stella’s modern west side adopts the proportions of the Baroque structures, creating a contemporary completion to them.
All this creates a vibrant urban space – a piazza with cafés, restaurants and businesses.
The Passage
Stella’s newly-created Passage – the central courtyard of the new palace – extends in a north-south direction between Portal 4 on the Lustgarten and Portal 2 on Schlossplatz, giving Berlin a new street that is open day and night.
The dimensions of this long rectangular space – around 7 metres wide and 77 metres long – are reminiscent of the cortile degli Uffizi in Florence.
Even the modern longitudinal façades, the architectural order of their columns forming a via colonnata, are a modern reference to the Uffizi architecture of Giorgio Vasari, Stella has declared.
The newly-designed and the reconstructed façades balance one another perfectly, creating a very special spatial experience.
The Palace Dome
The reconstructed palace dome, with its significant and location-defining architecture, once more completes the west wing of the Berlin Palace. Modelled on the original building erected in 1850, the octagonal tambour rises above a rectangular base, the tip of its cross reaching 70 metres above street level. The cross references the dome’s former use as the Palace chapel.
The Façades
In both their craftsmanship and artistic and technical implementation, the reconstructed Baroque façades have remained as true to the original as possible. In order to produce the more than 2,800 sandstone figures required, the Stiftung Humboldt Forum established the Schlossbauhütte in Spandau in summer 2011.
First, the sculptors, plaster moulders and stucco artists modelled the decorative elements in clay. They then made plaster casts, and finally carved them from sandstone using the traditional pointing technique. Modern materials and techniques were also sometimes used to produce the models. For example, the elements of Portal 4, which had remained preserved at the State Council building, were made using 3D printing as a model for duplication by the stone sculptors.
In addition, restorers have reconditioned the original preserved sculptures and fragments for incorporation into the façades or as exhibits in the Sculpture Hall in the Humboldt Forum. A further 22,000 machine-made sandstone pieces have also been installed in the historic façades.
Technical Building Design
Around 100,000 cubic meters of concrete
20,000 tons of steel were used for the building
a reinforced concrete construction fronted by an independent 60 cm deep brick wall.
standing partly on concrete piles buried up to 40 metres deep, and partly on the remaining foundations of the Palace of the Republic.
The tunnels of the U5 U-Bahn line also had to be taken into account when constructing the foundations which ascends and descends diagonally under the building.
Insulation, heating, cooling and air regulation: an efficient energy concept was central to sustainable building planning. Construction was calculated to comply with German Energy Saving Ordinance (ENEV) 2009, which substantially reduces primary energy requirements by a third, thanks to very well insulated windows and walls.
In addition, thanks to the favourable hydro-geo- logical conditions of the subsoil in the centre of the Spree Island, the Humboldt Forum makes use of geothermal energy for its heating requirements. This was achieved by the development of two geothermal probe fields (115 geothermal probes with a depth of about 100 metres in the southern Lustgarten) and 54 foundation piles (about 40 metres deep).
Further aspects of the sustainable energy concept include an efficient air-conditioning system with multiple cooling networks and building zone activation: additional cooling or warming of floors on storeys using geothermal energy.
The Outdoor Area
The exterior areas of the Berlin Palace open up new access ways to the historical centre. On the eastern side, a new path to the Spree has been created: a 90-metre ramp linking the riverbank path with the Humboldt Forum. The ramp, along with all the other open spaces, was planned by bbz Landschaftsarchitekten Berlin.
To the North, to the right and left of Portal 4, the new Palace Terraces make their mark on the Lustgarten area. Made of granite, the Palace Terraces offer a green setting with a view to the square, the Lustgarten, cathedral and Altes Museum, as well as Unter den Linden. On the terraces themselves, a planting pattern inspired by the historical design of garden architect Peter Joseph Lenné is taking shape, allowing visitors to experience the research and work of Alexander von Humboldt in the form of vegetation tableaus. They represent the three time zones of the continents which Humboldt visited: Eurasia, South America and North America.
Pictures by Alexander Schippel; Giuliani I Von Giese; David von Becker; Cordia Schlegelmilch. Courtesy of Stiftung Humboldt Forum im Berliner Schloss
==> Part II - The Humboldt Forum - A Contemporary Home for the Arts is available here.
