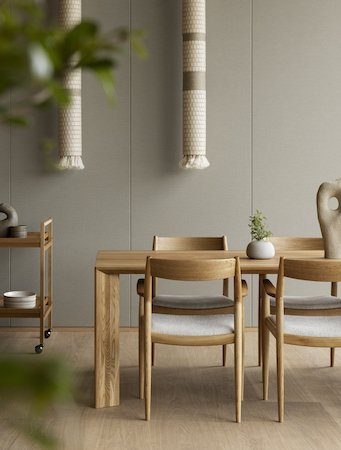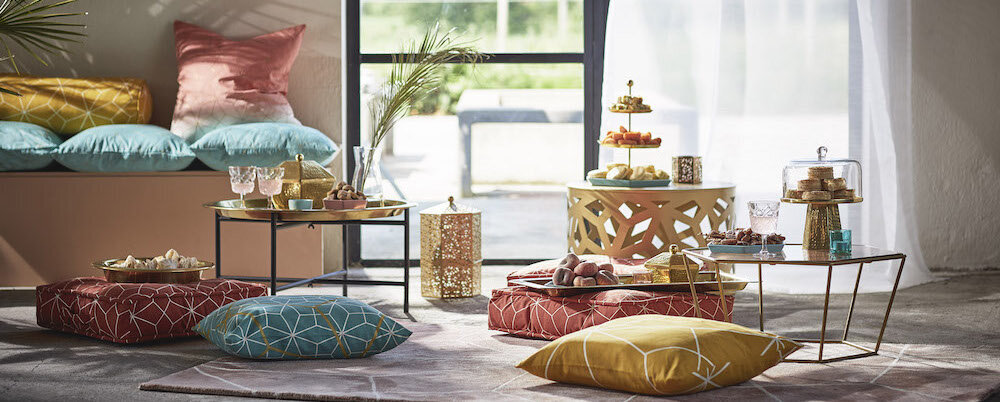Restaurang Äng - Swedish & Japanese Serenity
Emerging from the tranquil meadow in the Swedish county Halland lies Restaurang ÄNG, neighbouring and integrated into the local vineyard Ästad. Beyond the 19 course haute-cuisine experience, the venue is the result of a collaboration between Norm Architects and Karimoku Case Study.
The experience of Äng starts even before you step inside – walking through the lush meadow with crops and grasses on both sides of the winding pathway leading guests to the sparkling glasshouse that stands as a modern and refined interpretation of a greenhouse turned inside out. Having the iron structure on the inside, it stands like a prism in the middle of the field; Utterly sharp and smooth, mirroring the surroundings.
Taking its name from the surrounding meadows, the new Äng explores both the surface and the deeper parts of the Swedish landscape as the souterrain view of the wetlands adds even more peace of mind.
Both co-founders of the brand, architecture and design studios Norm Architects and Keiji Ashizawa Design have designed new bespoke furniture items and accessories that will officially be added to the collection in autumn this year.
Based on Japanese and Scandinavian design principles of soft minimalism and timeless aesthetics, the new delicate bespoke furniture items and accessories are all made of Japanese oak. Comprising a bar and lounge area on the ground floor as well as a wine cellar, dining area and wine lounge on the basement level, the goal was to create an elevated experience around food and wine, adding to the sensory experience of Swedish haute cuisine.
Thanks to the window facades of the greenhouse that allow for natural sunlight to enter and a panoramic view of the Swedish landscape and lakes surrounding the premises, the rural scenery is mirrored in Norm Architects’ choice of materials.
Selecting natural materials, such as pure oak for the bespoke furniture items, canvas wall panels or stone flooring, all materials have been slightly refined or processed to make them more delicate. Dinesen provided its high-quality wooden planks for the floors and part of the wall cladding at Äng. In finding a balance between the rural and local on the one side, and the refined and elevated on the other, this new, extensive Karimoku Case Study dwells on the interplay of nature and culture, capturing the spirit of the unique locus and allowing for an extraordinary hospitality experience.
Closing in on the glass house, a small herb garden out front discloses the local touch and approach to the culinary experience you’re about to have. A protective hedge reveals a limited glimpse of a nearby lake but allows you to maintain focus right where you are.
Serving as a subtle indicator of the strong connection between Äng and the surrounding nature, the outside stone-flooring continues inside as you pull the heavy glass door open and continue the journey.
The impression of the glass house is light and lush as you walk past an open kitchen with a grounding stone counter and bespoke artworks with an organic form language. As you sit down in refined lounge furniture by Karimoku in solid wood with visible woodworking details and a soft upholstery, while still having a feeling of sitting in the middle of the field with nothing but clear skies above your head, it is evident how the space dwells on the interplay between nature and culture, capturing the spirit of the unique locus
Seven wooden and stone sculptures with an organic design language are made bespoke by Norwegian artist, Anders Pfeffer Gjengedal (Løvfall). The venue also displays creations by Viki Weiland and Ulla Bang.
As the staff starts to decant local sparkling wine and present astounding appetisers made from homegrown produce that’ll make you sit back and simply enjoy the 4,5 hour long pause from the hustle and bustle of the everyday, the sun is slowly descending beyond the meadow, serving as a calm and ever-changing backdrop to the evening.
Connected by a shared belief in timeless aesthetics and an ambition to create products that meet everyday needs, the architects set out to create a curated range of products in collaboration with the design studio Bonni Bonne. Based in Norrland, Sweden, the studio was born from a joint passion and fascination for nature, gastronomy, and presence of everyday aesthetics. With an ambition to highlight some of Norrland’s traditions, they present genuine craft and ancient knowledge in new contexts and in a more modern take as they work with the meeting between poetic and timeless aesthetics to create products out of everyday needs.
In order to emphasise Äng’s strong connection with nature, parts of the curated collection are made from green wood – an ancient wood working method that creates natural silhouettes and raw textures perfect for the atmosphere in the restaurant.
As the evening moves along, the guests will be led to a hidden elevator, temporarily ending the bright summer evening, as it slowly escorts customers underground and you step out into a dark catacomb-like wine-cellar with a subdued feeling and sparkling wines of own production as well as high-end French labels. The colour-scheme of nature turns even more vibrant, the colours of the selected materials within the restaurant seems to change with it; the oakwood obtains a red tone and the open kitchen in grey stone appears softer.
The evening ends back in the glass house, where the experience comes full circle as the sun has now set and the desserts are being served.
Furniture
Lounge Table: designed exclusively in collaboration with Karimoku Case Study and constructed from solid oak, it exudes simplicity and an honest design language. The dark stained oak spline joint is a typical feature in Japanese furniture design that serves as a reinforcement of the construction where it is most vulnerable.
A-S01 sofa and lounge chair: Keiji Ashizawa played with sculptural, yet laid-back elements for a Karimoku Case Study back in 2019. With its low height, the furniture seems to enhance the size of the space.
Oak Tray: with the design’s possibility to be stacked on top of one another it takes up as little space as possible, while also turning into an everyday sculpture.
Trolley: Inspired by the umbrella- and shoe racks by the entrance of Japanese temples and Shrines, the Trolley is designed in two sizes determined by the needs of the kitchen and staff.
N–CC01 Club Chair and now 2-seater: the rounded back of the N–CC01 Club Chair and now 2-seater not only adds a warm and welcoming look and feel to the design, it also allows the user to freely move in it.
Pictures by Jonas Bjerre Poulsen



















































